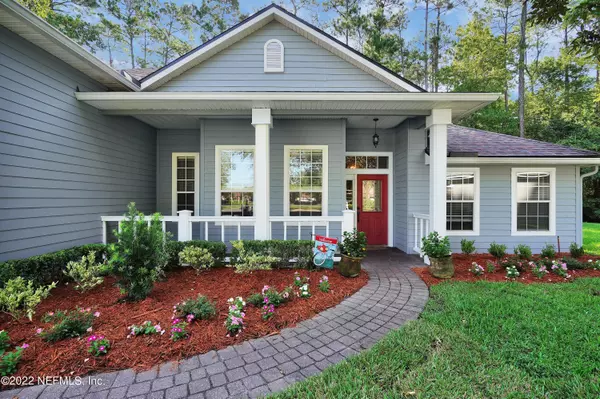$575,000
$575,000
For more information regarding the value of a property, please contact us for a free consultation.
5 Beds
3 Baths
2,785 SqFt
SOLD DATE : 11/16/2022
Key Details
Sold Price $575,000
Property Type Single Family Home
Sub Type Single Family Residence
Listing Status Sold
Purchase Type For Sale
Square Footage 2,785 sqft
Price per Sqft $206
Subdivision Eagle Harbor
MLS Listing ID 1190560
Sold Date 11/16/22
Style Traditional
Bedrooms 5
Full Baths 3
HOA Fees $4/ann
HOA Y/N Yes
Originating Board realMLS (Northeast Florida Multiple Listing Service)
Year Built 2003
Property Description
Come see this beautiful Cul-de-Sac Eagle Harbor home! The foyer opens to a formal dining room and a dedicated office with French doors. The kitchen is the center of the home. It features granite countertops and stainless steel appliances. The family room has a wood burning fireplace. The owners suite provides space and comfort with two walk-in closets and a large shower with separate tub. You will find three add'l bedrooms & secondary bathroom downstairs and a 5th bedroom upstairs with a walk-in closet and bathroom. The home features hardwood flooring throughout main areas, new carpet in the bedrooms, freshly painted inside & out and an extended garage for extra storage. You will also love the sunroom that overlooks the large paver patio and spa. This home is on a wooded preserve lot.
Location
State FL
County Clay
Community Eagle Harbor
Area 122-Fleming Island-Nw
Direction From I-295 take Hwy 17 south 6 miles, R Eagle Harbor to stop sign, L Lakeshore, L Vista Lakes Dr. Follow around to Horizon Ct, a cul-de-sac street.
Interior
Interior Features Breakfast Nook, Entrance Foyer, Kitchen Island, Pantry, Primary Bathroom -Tub with Separate Shower, Split Bedrooms, Walk-In Closet(s)
Heating Central, Heat Pump
Cooling Central Air
Flooring Carpet, Tile, Wood
Fireplaces Number 1
Fireplaces Type Wood Burning
Fireplace Yes
Exterior
Garage Spaces 2.0
Pool Community, None
Amenities Available Basketball Court, Boat Dock, Clubhouse, Golf Course, Jogging Path, Playground, Tennis Court(s)
Waterfront No
Roof Type Shingle
Porch Front Porch, Patio
Total Parking Spaces 2
Private Pool No
Building
Lot Description Cul-De-Sac, Sprinklers In Front, Sprinklers In Rear
Sewer Public Sewer
Water Public
Architectural Style Traditional
Structure Type Fiber Cement,Frame
New Construction No
Schools
Elementary Schools Fleming Island
Middle Schools Lakeside
High Schools Fleming Island
Others
Tax ID 32042602126203636
Security Features Smoke Detector(s)
Acceptable Financing Cash, Conventional, FHA, VA Loan
Listing Terms Cash, Conventional, FHA, VA Loan
Read Less Info
Want to know what your home might be worth? Contact us for a FREE valuation!

Our team is ready to help you sell your home for the highest possible price ASAP
Bought with COLDWELL BANKER VANGUARD REALTY

"Molly's job is to find and attract mastery-based agents to the office, protect the culture, and make sure everyone is happy! "





