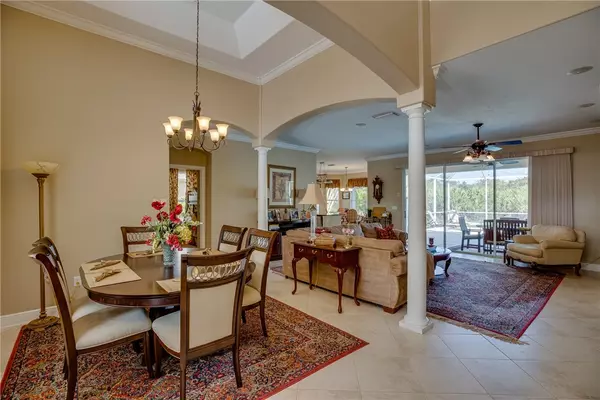$464,000
$464,000
For more information regarding the value of a property, please contact us for a free consultation.
3 Beds
2 Baths
2,039 SqFt
SOLD DATE : 12/07/2022
Key Details
Sold Price $464,000
Property Type Single Family Home
Sub Type Detached
Listing Status Sold
Purchase Type For Sale
Square Footage 2,039 sqft
Price per Sqft $227
Subdivision Collier Club
MLS Listing ID 263553
Sold Date 12/07/22
Style One Story
Bedrooms 3
Full Baths 2
HOA Fees $80
HOA Y/N No
Year Built 2003
Annual Tax Amount $5,318
Tax Year 2021
Lot Size 8,712 Sqft
Acres 0.2
Property Description
Well-maintained 3B/2B pool home boasts tile flooring throughout,high ceilings,master BR that connects to a spacious patio & pool deck.The master Bathroom contains a tub,closets & 2 sinks.The open-concept living area includes a huge sliding glass door that opens to the pool.The kitchen has granite countertops,new stainless steel appliances,& a tile backsplash.All size approx.
Location
State FL
County Indian River County
Area Sebastian City
Zoning ,
Interior
Interior Features Crown Molding, Kitchen Island, Master Downstairs, Walk-In Closet(s)
Heating Central
Cooling Central Air
Flooring Tile
Furnishings Unfurnished
Fireplace No
Appliance Dishwasher, Disposal, Microwave, Range, Refrigerator
Laundry Laundry Room
Exterior
Parking Features Garage
Garage Spaces 2.0
Garage Description 2.0
Pool Pool, Screen Enclosure, Community
Community Features Billiard Room, Clubhouse, Pool, Sidewalks
Waterfront Description None
View Y/N Yes
View Pool, Preserve
Roof Type Shingle
Porch Patio, Screened
Building
Lot Description < 1/4 Acre
Faces North
Story 1
Entry Level One
Sewer County Sewer
Architectural Style One Story
Level or Stories One
New Construction No
Others
HOA Name Keystone Property
HOA Fee Include Other
Tax ID 30382800004000000139.0
Ownership Single Family/Other
Security Features Gated Community
Acceptable Financing Cash, FHA, New Loan, Other, VA Loan
Listing Terms Cash, FHA, New Loan, Other, VA Loan
Financing Conventional
Pets Allowed Yes
Read Less Info
Want to know what your home might be worth? Contact us for a FREE valuation!

Our team is ready to help you sell your home for the highest possible price ASAP

Bought with EXP Realty, LLC
"Molly's job is to find and attract mastery-based agents to the office, protect the culture, and make sure everyone is happy! "





