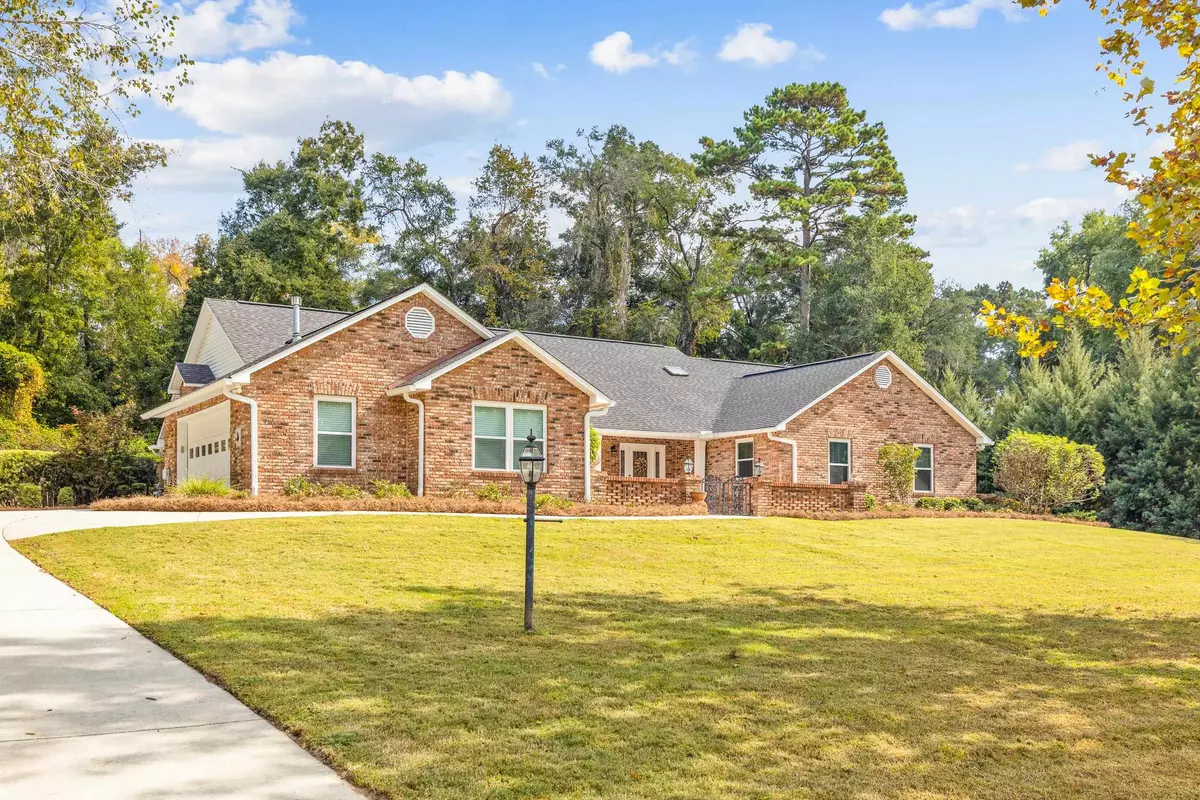$475,500
$475,000
0.1%For more information regarding the value of a property, please contact us for a free consultation.
4 Beds
3 Baths
2,583 SqFt
SOLD DATE : 12/07/2022
Key Details
Sold Price $475,500
Property Type Single Family Home
Sub Type Detached Single Family
Listing Status Sold
Purchase Type For Sale
Square Footage 2,583 sqft
Price per Sqft $184
Subdivision Pine Tip Hills
MLS Listing ID 352509
Sold Date 12/07/22
Style Ranch
Bedrooms 4
Full Baths 2
Half Baths 1
Construction Status Brick 4 Sides,Slab
HOA Fees $37/ann
Year Built 1994
Lot Size 0.690 Acres
Lot Dimensions 200x150x200x150
Property Description
Accepting backup offers! This home is an incredible value in highly desirable and convenient Pine Tip Hills. Impressive vaulted ceilings are found in nearly every room. Enjoy calming lake views from the front courtyard, kitchen breakfast nook, and 2 front bedrooms. The current owners have made many improvements, including opening up the kitchen to facilitate easy entertaining into the family room, installed ALL NEW WINDOWS and doors, new blinds, added a tankless water heater, expanded the master closet, and added a sink and cabinets to the laundry room. Granite countertops in kitchen and baths, and engineered wood flooring and tile throughout (no carpet!). Home boasts newer stainless appliances with a gas stove. Additionally, extensive drainage and landscape planning to include all new gutters with leaf guards. The most substantial improvement is the installation of stone pavers in both the front courtyard and backyard. Enjoy s'mores by the custom built fire pit on cool evenings, and cocktails in the patio sunroom overlooking the privacy-fenced backyard that is ready for a new pool! This home is currently under a termite bond, the HVAC has been serviced semi-annually, and it has a 2014 roof that was recently inspected and found satisfactory. This home is definitely move-in ready as it is, but at the price point there is plenty of equity to make it your own.
Location
State FL
County Leon
Area Nw-02
Rooms
Family Room 18x15
Other Rooms Foyer, Pantry, Sunroom, Utility Room - Inside, Walk-in Closet
Master Bedroom 18x15
Bedroom 2 15x12
Bedroom 3 15x12
Bedroom 4 15x12
Bedroom 5 15x12
Living Room 15x12
Dining Room 13x12 13x12
Kitchen 24x14 24x14
Family Room 15x12
Interior
Heating Central, Electric, Fireplace - Gas
Cooling Central, Electric, Fans - Ceiling
Flooring Tile, Engineered Wood
Equipment Dishwasher, Disposal, Dryer, Microwave, Refrigerator w/Ice, Washer, Irrigation System, Range/Oven
Exterior
Exterior Feature Ranch
Parking Features Garage - 2 Car
Utilities Available 2+ Heaters, Electric, Gas, Tankless
View Lake View, Park View
Road Frontage Maint - Gvt., Paved, Street Lights
Private Pool No
Building
Lot Description Kitchen with Bar, Kitchen - Eat In, Separate Dining Room, Separate Living Room, Open Floor Plan
Story Story - One
Level or Stories Story - One
Construction Status Brick 4 Sides,Slab
Schools
Elementary Schools Gilchrist
Middle Schools Raa
High Schools Leon
Others
HOA Fee Include Common Area,Maintenance - Road
Ownership Badger
SqFt Source Tax
Acceptable Financing Conventional, VA, Cash Only
Listing Terms Conventional, VA, Cash Only
Read Less Info
Want to know what your home might be worth? Contact us for a FREE valuation!

Our team is ready to help you sell your home for the highest possible price ASAP
Bought with Hill Spooner & Elliott Inc
"Molly's job is to find and attract mastery-based agents to the office, protect the culture, and make sure everyone is happy! "





