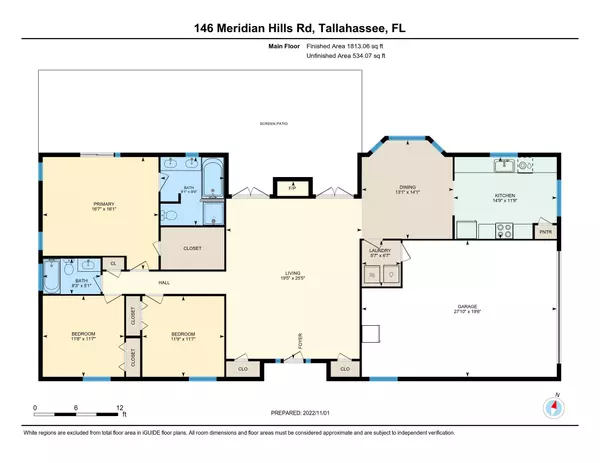$375,000
$369,900
1.4%For more information regarding the value of a property, please contact us for a free consultation.
3 Beds
2 Baths
1,848 SqFt
SOLD DATE : 12/09/2022
Key Details
Sold Price $375,000
Property Type Single Family Home
Sub Type Detached Single Family
Listing Status Sold
Purchase Type For Sale
Square Footage 1,848 sqft
Price per Sqft $202
Subdivision Meridian Hills Unrecorded
MLS Listing ID 352588
Sold Date 12/09/22
Style Ranch
Bedrooms 3
Full Baths 2
Construction Status Brick 4 Sides
HOA Fees $13/ann
Year Built 1998
Lot Size 2.510 Acres
Lot Dimensions 442X204X498X268
Property Description
Get away from it all on 2.5 wooded acres, with proper tree clearing around the house, but enjoy being only 11 minutes to a brand new Publix grocery store and 16 minutes to all of the shops and restaurants of Bannerman Crossings // This 4-sided brick house on a concrete slab with a propane-powered full-house auto-start generator is the definition of sturdy and safe // The huge screened porch overlooks the private backyard, complete with firepit, covered lounge/grill area and plenty of green grass // The thoughtfully, recently updated kitchen has soft close cabinets, tasteful backsplash, sizable pantry, designer textured farm sink and granite counter tops // Durable wood look porcelain tile in kitchen, dining and living areas // Entry living area has vaulted ceilings and a welcoming gas fireplace // Dining room is open to kitchen and living area and has a bay window for extra light // Over-sized master suite has big walk-in closet, double sinks, separate shower and garden tub, plus direct sliding door access to the screened porch
Location
State FL
County Leon
Area Ne-01
Rooms
Other Rooms Pantry, Porch - Covered, Porch - Screened, Utility Room - Inside, Walk-in Closet
Master Bedroom 16X16
Bedroom 2 11X11
Bedroom 3 11X11
Bedroom 4 11X11
Bedroom 5 11X11
Living Room 11X11
Dining Room 14X13 14X13
Kitchen 14X11 14X11
Family Room 11X11
Interior
Heating Central, Electric, Fireplace - Gas, Heat Pump
Cooling Central, Electric, Fans - Ceiling
Flooring Carpet, Tile, Laminate/Pergo Type
Equipment Dishwasher, Microwave, Refrigerator w/Ice, Security Syst Equip-Owned, Stove, Generator, Range/Oven
Exterior
Exterior Feature Ranch
Garage Garage - 2 Car
Utilities Available Electric, Tankless
Waterfront No
View None
Road Frontage Maint - Private, Paved
Private Pool No
Building
Lot Description Separate Dining Room, Separate Kitchen, Separate Living Room
Story Story - One
Level or Stories Story - One
Construction Status Brick 4 Sides
Schools
Elementary Schools Hawks Rise
Middle Schools Deerlake
High Schools Chiles
Others
HOA Fee Include Maintenance - Road,Other
Ownership Kitching & Sessions
SqFt Source Other
Acceptable Financing Conventional, FHA, VA
Listing Terms Conventional, FHA, VA
Read Less Info
Want to know what your home might be worth? Contact us for a FREE valuation!

Our team is ready to help you sell your home for the highest possible price ASAP
Bought with Xcellence Realty

"Molly's job is to find and attract mastery-based agents to the office, protect the culture, and make sure everyone is happy! "





