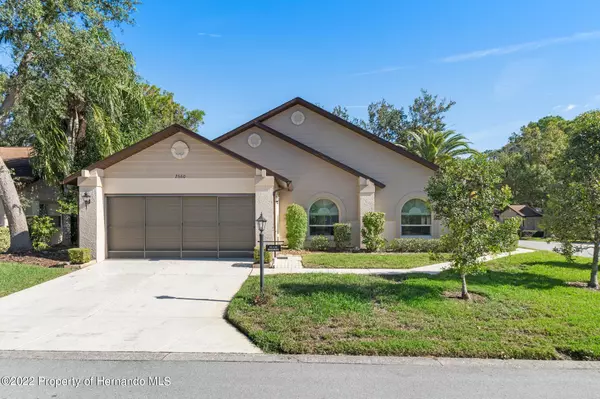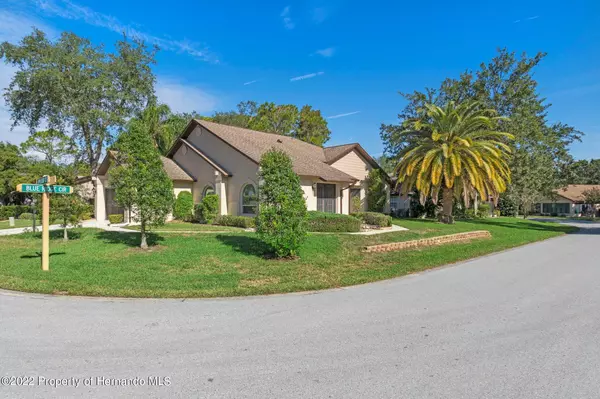$277,000
$279,900
1.0%For more information regarding the value of a property, please contact us for a free consultation.
2 Beds
2 Baths
1,427 SqFt
SOLD DATE : 12/09/2022
Key Details
Sold Price $277,000
Property Type Single Family Home
Sub Type Single Family Residence
Listing Status Sold
Purchase Type For Sale
Square Footage 1,427 sqft
Price per Sqft $194
Subdivision Timber Pines Tr 12 Un 2
MLS Listing ID 2228601
Sold Date 12/09/22
Style Contemporary
Bedrooms 2
Full Baths 2
HOA Fees $291/mo
HOA Y/N Yes
Originating Board Hernando County Association of REALTORS®
Year Built 1989
Annual Tax Amount $3,249
Tax Year 2022
Lot Size 6,592 Sqft
Acres 0.15
Lot Dimensions x
Property Description
This extremely well-maintained, Nottingham model, Free Standing, Manor Home, is being sold Turnkey including furniture, furnishings, and all contents. This lovely home is in the very desirable Manor Pines Village that has its own pool, and is also pet friendly allowing 2 dogs. This home features a living room, dining room combination, family room, two bedrooms, two baths, two car garage, two paver patios, two double door entries, (one in the living room, and one in the family room), glass enclosed lanai, a sky light, and plenty of windows throughout creating a very light bright home. It is located on a lovely corner lot with one of the most beautiful Palm trees in Timber Pines. The hallway, kitchen & breakfast nook all have real wood floors. The kitchen has refaced, white raised panel cabinets, Corian countertops, plenty of counter space, newer appliances, and a new dishwasher is being installed on December 6th. The living room, dining room, and Master bedroom all have Cathedral ceilings. The Master bath has a raised garden tub, double vanity, a separate corner shower, and skylight. The large Master bedroom has sliders that lead to the glass enclosed lanai and a paver patio off the lanai, with high hedges for privacy. The additional paver patio is located off the kitchen and family room, which is a great place to relax and interact with the neighbors and friends. ROOF – 2009, A/C – 2020, Windows – 2012. Timber Pines is an award winning, 55+ Active Adult Community, Gated Community with 4 golf courses, 2 pools & hot tubs, Country Club with a newly remodeled restaurant and lounge, Performing Arts Center, 2 Pro Shops, 12 new state-of-the-art Pickle Ball Courts, Tennis, Fitness Center, 2 new Dog Parks and a new Wellness Center opening soon, over 100 clubs and activities to enjoy in this beautifully maintained community. The HOA Fee $291 includes basic cable, 2 boxes and high-speed internet. A one-time Buyer's Capital Contribution of $2,190 to be paid at closing.
Location
State FL
County Hernando
Community Timber Pines Tr 12 Un 2
Zoning PDP
Direction Enter Timber Pines Front Gate, Left on Timber Pines Blvd. to Left on the Second Blue Ridge Circle, house will be on the Left at the Corner of Appleleaf and Blue Ridge Circle.
Interior
Interior Features Ceiling Fan(s), Double Vanity, Pantry, Primary Bathroom -Tub with Separate Shower, Primary Downstairs, Skylight(s), Vaulted Ceiling(s), Walk-In Closet(s), Split Plan
Heating Central, Electric, Heat Pump
Cooling Central Air, Electric
Flooring Carpet, Tile, Wood
Fireplaces Type Other
Furnishings Furnished
Fireplace Yes
Appliance Dishwasher, Disposal, Dryer, Electric Oven, Microwave, Refrigerator, Washer
Laundry Sink
Exterior
Exterior Feature ExteriorFeatures
Parking Features Attached, Garage Door Opener
Garage Spaces 2.0
Utilities Available Cable Available, Electricity Available
Amenities Available Clubhouse, Fitness Center, Gated, Golf Course, Management- On Site, Pool, RV/Boat Storage, Security, Shuffleboard Court, Spa/Hot Tub, Tennis Court(s), Other
View Y/N No
Porch Patio
Garage Yes
Building
Lot Description Corner Lot
Story 1
Water Public
Architectural Style Contemporary
Level or Stories 1
New Construction No
Schools
Elementary Schools Deltona
Middle Schools Fox Chapel
High Schools Weeki Wachee
Others
Senior Community Yes
Tax ID R21 223 17 6122 0000 1000
Acceptable Financing Cash, Conventional, Lease Option
Listing Terms Cash, Conventional, Lease Option
Read Less Info
Want to know what your home might be worth? Contact us for a FREE valuation!

Our team is ready to help you sell your home for the highest possible price ASAP
"Molly's job is to find and attract mastery-based agents to the office, protect the culture, and make sure everyone is happy! "





