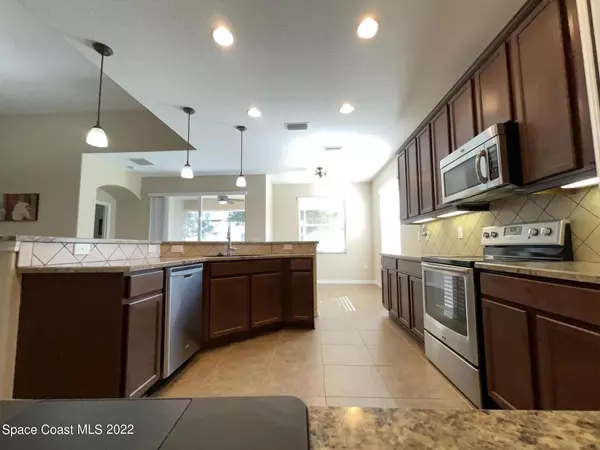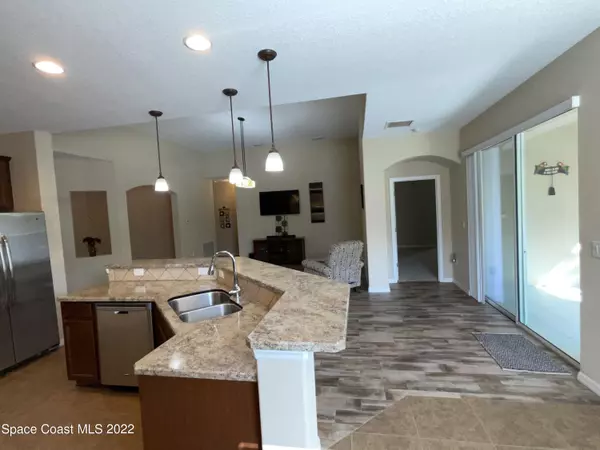$505,000
$514,900
1.9%For more information regarding the value of a property, please contact us for a free consultation.
3 Beds
3 Baths
2,396 SqFt
SOLD DATE : 12/09/2022
Key Details
Sold Price $505,000
Property Type Single Family Home
Sub Type Single Family Residence
Listing Status Sold
Purchase Type For Sale
Square Footage 2,396 sqft
Price per Sqft $210
Subdivision Phillips Landing Phase 2
MLS Listing ID 950528
Sold Date 12/09/22
Bedrooms 3
Full Baths 3
HOA Fees $56/ann
HOA Y/N Yes
Total Fin. Sqft 2396
Originating Board Space Coast MLS (Space Coast Association of REALTORS®)
Year Built 2013
Annual Tax Amount $2,498
Tax Year 2022
Lot Size 10,454 Sqft
Acres 0.24
Property Description
Well kept and clean move-in ready. Originally intended to be a 5 BDRM home owner had 1 Bdrm left open to be used as a den and Left a wall out of BDRM'S 3 & 4 making a 11x22 BDRM w/ 3rd Full Bath Just outside the door/Perfect for ''In-laws''/guest or use as multi-generational living Qtrs/All Maytag appliances including Washer & Dryer included/Need a quick closing? No problem
Location
State FL
County Brevard
Area 214 - Rockledge - West Of Us1
Direction From I95 & Fiske go Barnes Blvd. go North .7 mile/Left on Hemingway Blvd. Left on Bridgeport Cir. Follow to subject. Barton Bvd.& Fiske/go south 1.8 mile-right on Hemingway-left on Bridgeport
Interior
Interior Features Ceiling Fan(s), Eat-in Kitchen, Open Floorplan, Pantry, Primary Bathroom - Tub with Shower, Primary Bathroom -Tub with Separate Shower, Split Bedrooms, Walk-In Closet(s)
Heating Central, Electric
Cooling Central Air
Flooring Carpet, Tile
Furnishings Unfurnished
Appliance Disposal, Dryer, Electric Range, Electric Water Heater, Ice Maker, Microwave, Refrigerator, Washer
Laundry Sink
Exterior
Exterior Feature ExteriorFeatures
Parking Features Attached, Garage Door Opener
Garage Spaces 3.0
Pool Community, In Ground
Utilities Available Cable Available, Electricity Connected
Amenities Available Maintenance Grounds, Management - Full Time, Playground
View Lake, Pond, Water
Roof Type Shingle
Street Surface Asphalt
Porch Patio, Porch, Screened
Garage Yes
Building
Lot Description Corner Lot
Faces South
Sewer Public Sewer
Water Public
Level or Stories One
New Construction No
Schools
Elementary Schools Andersen
High Schools Rockledge
Others
Pets Allowed Yes
HOA Name Leland Prop. Mngmt
Senior Community No
Tax ID 25-36-17-Ub-00000.0-0138.00
Acceptable Financing Conventional, FHA, VA Loan
Listing Terms Conventional, FHA, VA Loan
Special Listing Condition Standard
Read Less Info
Want to know what your home might be worth? Contact us for a FREE valuation!

Our team is ready to help you sell your home for the highest possible price ASAP

Bought with EXIT 1st Class Realty
"Molly's job is to find and attract mastery-based agents to the office, protect the culture, and make sure everyone is happy! "





