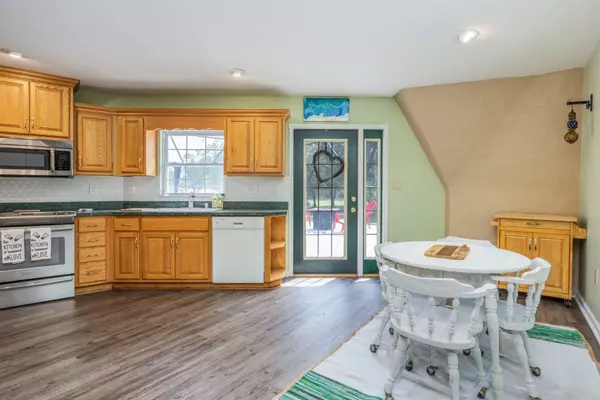$370,000
$399,000
7.3%For more information regarding the value of a property, please contact us for a free consultation.
3 Beds
4 Baths
3,199 SqFt
SOLD DATE : 12/14/2022
Key Details
Sold Price $370,000
Property Type Single Family Home
Sub Type Detached Single Family
Listing Status Sold
Purchase Type For Sale
Square Footage 3,199 sqft
Price per Sqft $115
Subdivision Oak Ridge Estates
MLS Listing ID 350161
Sold Date 12/14/22
Style Modern/Contemporary
Bedrooms 3
Full Baths 2
Half Baths 2
Construction Status Siding - Fiber Cement
Year Built 2004
Lot Size 4.180 Acres
Lot Dimensions 347x497x420x409
Property Description
Under Contract, accepting Back Up offers.....Newly renovated, amazingly unique geodesic double dome home featuring 3199 sqft, a huge living/dining room, large kitchen, 3 spacious bedrooms with walk-in closets, 2 full baths, 2 half baths, large bonus family room, safe from hurricane force winds, extremely energy efficient, only 2 miles from Keaton Beach, the boat ramp and some of the most amazing sunsets you have ever seen. Located on 4.18 beautiful acres of high and dry ground this spacious, home offers large rooms, plenty of storage, loads of space to entertain inside and outside in the attached screened dome, a 2 car garage and a 900 square foot workshop. This is the perfect vacation home or permanent residence. You will love living so close to the beach with no stress during storm season. Room dimensions are approximate.
Location
State FL
County Taylor
Area Taylor
Rooms
Family Room 24x24
Other Rooms Garage Enclosed, Pantry, Porch - Screened, Walk-in Closet, Bonus Room
Master Bedroom 16x14
Bedroom 2 15x12
Bedroom 3 15x12
Bedroom 4 15x12
Bedroom 5 15x12
Living Room 15x12
Dining Room 12x12 12x12
Kitchen 14x14 14x14
Family Room 15x12
Interior
Heating Central, Electric, Mini Split
Cooling Central, Electric, Mini Split
Flooring Carpet, Tile, Vinyl Plank
Equipment Dishwasher, Disposal, Dryer, Microwave, Refrigerator, Washer, Range/Oven
Exterior
Exterior Feature Modern/Contemporary
Parking Features Garage - 2 Car
Utilities Available 2+ Heaters, Electric
View None
Road Frontage Maint - Gvt.
Private Pool No
Building
Lot Description Separate Family Room, Kitchen - Eat In, Combo Living Rm/DiningRm, Separate Dining Room, Separate Kitchen, Open Floor Plan
Story Story - Two MBR Down
Level or Stories Story - Two MBR Down
Construction Status Siding - Fiber Cement
Schools
Elementary Schools Taylor County Elementary School
Middle Schools Taylor County Middle School
High Schools Taylor County High School
Others
Ownership M. H.
SqFt Source Tax
Acceptable Financing Conventional, Cash Only
Listing Terms Conventional, Cash Only
Read Less Info
Want to know what your home might be worth? Contact us for a FREE valuation!

Our team is ready to help you sell your home for the highest possible price ASAP
Bought with Ketcham Realty Group, Inc.
"Molly's job is to find and attract mastery-based agents to the office, protect the culture, and make sure everyone is happy! "





