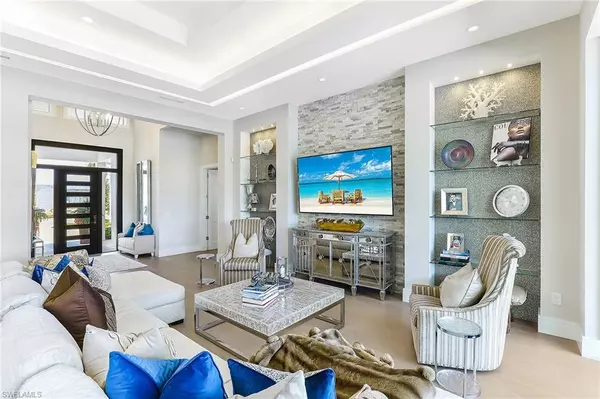$3,800,000
$3,895,000
2.4%For more information regarding the value of a property, please contact us for a free consultation.
4 Beds
5 Baths
3,585 SqFt
SOLD DATE : 12/15/2022
Key Details
Sold Price $3,800,000
Property Type Single Family Home
Sub Type Ranch,Single Family Residence
Listing Status Sold
Purchase Type For Sale
Square Footage 3,585 sqft
Price per Sqft $1,059
Subdivision The Peninsula At Treviso Bay
MLS Listing ID 222045064
Sold Date 12/15/22
Bedrooms 4
Full Baths 4
Half Baths 1
HOA Y/N Yes
Originating Board Naples
Year Built 2020
Annual Tax Amount $25,037
Tax Year 2021
Lot Size 0.280 Acres
Acres 0.28
Property Description
Better than new, this award-winning expanded Burano model has luxury appointments in every room! Quality Aercon commercial grade, high insulation construction. Wide open great room plan features an impressive foyer with soaring ceilings! A 24-foot wall of impact glass overlooks the course. The great room has a special backlit ceiling detail, built-in entertainment wall and dazzling custom bar with an under-counter Sub-Zero. Enjoy Karastan wood floors for a comfortable, casual lifestyle. The kitchen has three ovens, a 48-inch gas stove with Z-Line double oven plus Wolf wall oven, a Sub-Zero refrigerator and Asko dishwasher. Double thick quartz countertops in the open kitchen have a spice drawer and baking sheet storage. The primary suite has a triple cloud backlit ceiling, sitting area and built-in closet cabinetry and a massive custom walk-through shower. Full outdoor kitchen and dining area, spacious seating, with large TV over the outdoor fireplace. Laundry room has custom cabinets with backsplash, Electrolux appliances and a Bosch refrigerator. Full privileges at the TPC golf and pool clubs, full-service spa, restaurants, tennis courts, pickleball and fitness center.
Location
State FL
County Collier
Area Treviso Bay
Rooms
Bedroom Description First Floor Bedroom,Master BR Ground,Master BR Sitting Area,Split Bedrooms
Dining Room Dining - Family
Kitchen Island, Walk-In Pantry
Interior
Interior Features Bar, Built-In Cabinets, Closet Cabinets, Custom Mirrors, Foyer, French Doors, Laundry Tub, Multi Phone Lines, Other, Pantry, Pull Down Stairs, Smoke Detectors, Wired for Sound, Tray Ceiling(s), Volume Ceiling, Walk-In Closet(s), Window Coverings
Heating Central Electric, Heat Pump, Zoned
Flooring Tile, Wood
Fireplaces Type Outside
Equipment Auto Garage Door, Cooktop - Gas, Dishwasher, Disposal, Double Oven, Dryer, Grill - Gas, Microwave, Refrigerator/Freezer, Security System, Self Cleaning Oven, Smoke Detector, Tankless Water Heater, Wall Oven, Washer, Washer/Dryer Hookup, Wine Cooler
Furnishings Unfurnished
Fireplace Yes
Window Features Window Coverings
Appliance Gas Cooktop, Dishwasher, Disposal, Double Oven, Dryer, Grill - Gas, Microwave, Refrigerator/Freezer, Self Cleaning Oven, Tankless Water Heater, Wall Oven, Washer, Wine Cooler
Heat Source Central Electric, Heat Pump, Zoned
Exterior
Exterior Feature Screened Lanai/Porch, Built In Grill, Outdoor Kitchen
Parking Features Driveway Paved, Attached
Garage Spaces 3.0
Pool Community, Pool/Spa Combo, Below Ground, Concrete, Custom Upgrades, Equipment Stays, Gas Heat, Salt Water
Community Features Clubhouse, Pool, Fitness Center, Golf, Lakefront Beach, Restaurant, Sidewalks, Street Lights, Tennis Court(s), Gated
Amenities Available Beauty Salon, Bike And Jog Path, Billiard Room, Bocce Court, Business Center, Clubhouse, Pool, Community Room, Spa/Hot Tub, Fitness Center, Full Service Spa, Golf Course, Internet Access, Lakefront Beach, Library, Pickleball, Play Area, Private Membership, Restaurant, Sauna, Sidewalk, Streetlight, Tennis Court(s), Underground Utility
Waterfront Description Lake
View Y/N Yes
View Golf Course, Lake, Landscaped Area, Preserve, Trees/Woods
Roof Type Tile
Porch Deck, Patio
Total Parking Spaces 3
Garage Yes
Private Pool Yes
Building
Lot Description Golf Course
Building Description Concrete Block,Metal Frame,See Remarks,Stucco, DSL/Cable Available
Story 1
Water Central
Architectural Style Ranch, Single Family
Level or Stories 1
Structure Type Concrete Block,Metal Frame,See Remarks,Stucco
New Construction No
Others
Pets Allowed With Approval
Senior Community No
Tax ID 60581265388
Ownership Single Family
Security Features Security System,Smoke Detector(s),Gated Community
Read Less Info
Want to know what your home might be worth? Contact us for a FREE valuation!

Our team is ready to help you sell your home for the highest possible price ASAP

Bought with Berkshire Hathaway FL Realty
"Molly's job is to find and attract mastery-based agents to the office, protect the culture, and make sure everyone is happy! "





