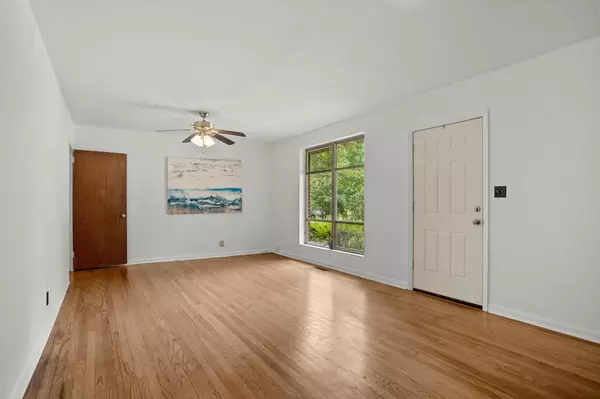$207,000
$220,000
5.9%For more information regarding the value of a property, please contact us for a free consultation.
3 Beds
2 Baths
1,200 SqFt
SOLD DATE : 12/15/2022
Key Details
Sold Price $207,000
Property Type Single Family Home
Sub Type Detached Single Family
Listing Status Sold
Purchase Type For Sale
Square Footage 1,200 sqft
Price per Sqft $172
Subdivision Forest Heights
MLS Listing ID 351518
Sold Date 12/15/22
Style Ranch
Bedrooms 3
Full Baths 2
Construction Status Brick 4 Sides
Year Built 1956
Lot Size 0.340 Acres
Lot Dimensions 104x148x104x148
Property Description
BACK ON MARKET - BUYER'S FINANCING FELL THROUGH DAY OF CLOSING. Motivated seller & great opportunity for a new buyer - inspected and over $10,000 of repairs & updates were made. This 4-side brick home features a 2105 roof, hardwood floors, recent paint, new HVAC duct work insulation, new crawl space vapor barrier, electrical updates, plumbing updates, new master bath remodel & more. Primary bedroom with huge walk in closet & attached bath. Kitchen boasts stainless steel dishwasher & gas range. Carport with laundry room and gorgeous tongue & groove plank ceiling - fantastic potential to enclose as a screened porch or sunroom. Big, flat fenced yard + concrete patio in back. Ample parking. Convenient to FSU, universities, shopping & dining.
Location
State FL
County Leon
Area Nw-02
Rooms
Other Rooms Porch - Covered, Utility Room - Outside, Walk-in Closet
Master Bedroom 14x12
Bedroom 2 9x11
Bedroom 3 9x11
Bedroom 4 9x11
Bedroom 5 9x11
Living Room 9x11
Dining Room 8x12 8x12
Kitchen 11x11 11x11
Family Room 9x11
Interior
Heating Electric, Heat Pump
Cooling Central, Fans - Ceiling
Flooring Carpet, Tile, Hardwood, Sheet Vinyl
Equipment Dishwasher, Dryer, Refrigerator, Washer, Range/Oven
Exterior
Exterior Feature Ranch
Parking Features Carport - 1 Car
Utilities Available Electric
View None
Road Frontage Maint - Gvt., Paved, Street Lights
Private Pool No
Building
Lot Description Combo Living Rm/DiningRm, Separate Kitchen
Story Story - One
Level or Stories Story - One
Construction Status Brick 4 Sides
Schools
Elementary Schools Astoria Park
Middle Schools Griffin
High Schools Godby
Others
HOA Fee Include None
Ownership John Chalcraft
SqFt Source Other
Acceptable Financing Conventional, FHA, VA, 203K/Renovation, Cash Only
Listing Terms Conventional, FHA, VA, 203K/Renovation, Cash Only
Read Less Info
Want to know what your home might be worth? Contact us for a FREE valuation!

Our team is ready to help you sell your home for the highest possible price ASAP
Bought with Grey Haven Real Estate Inc
"Molly's job is to find and attract mastery-based agents to the office, protect the culture, and make sure everyone is happy! "





