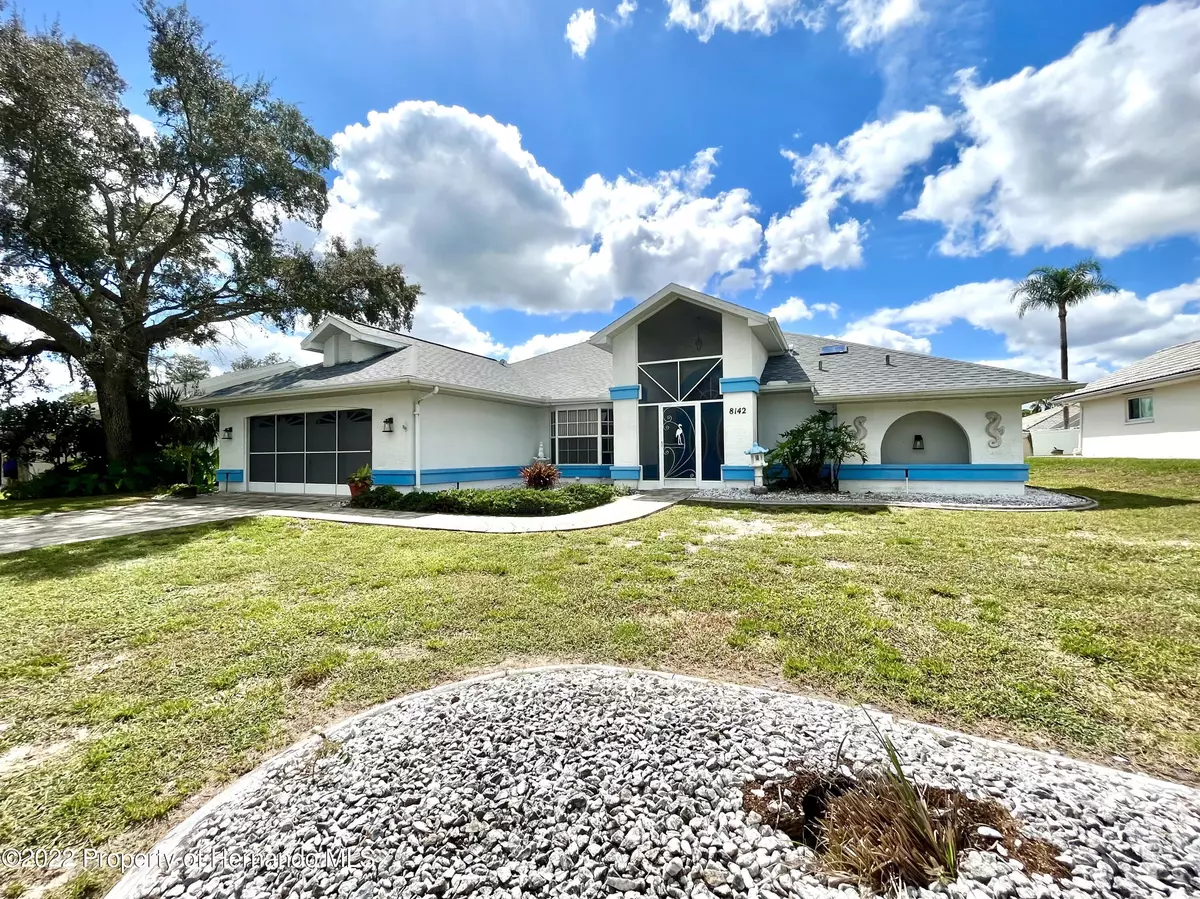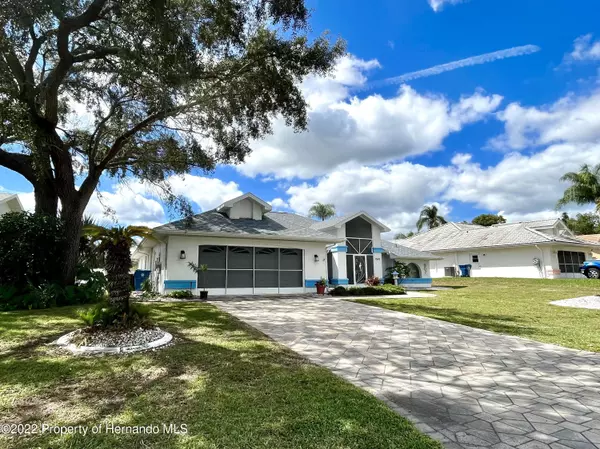$350,000
$360,000
2.8%For more information regarding the value of a property, please contact us for a free consultation.
3 Beds
2 Baths
2,116 SqFt
SOLD DATE : 12/16/2022
Key Details
Sold Price $350,000
Property Type Single Family Home
Sub Type Single Family Residence
Listing Status Sold
Purchase Type For Sale
Square Footage 2,116 sqft
Price per Sqft $165
Subdivision Berkeley Manor Unit 4 Ph 2
MLS Listing ID 2227578
Sold Date 12/16/22
Style Contemporary
Bedrooms 3
Full Baths 2
HOA Y/N No
Originating Board Hernando County Association of REALTORS®
Year Built 1992
Annual Tax Amount $3,821
Tax Year 2021
Lot Size 9,866 Sqft
Acres 0.23
Property Description
Brand new roof with 50 year shingles and all brand new wood underneath and new skylight. Completely tiled with vaulted ceilings. 2019 Hot water heater. Pavered driveway and walkway. Open great room plan with plant shelves and oversized rooms. The dining room is being used as office space and it is so big it could fit two desks with a bay window making it light and bright. The kitchen has a breakfast bar, new refrigerator and disposal and nook area over looking the saltwater pool with a paved deck and outdoor kitchen. The pool is self cleaning and has a newer pool pump and cartridge. Guest bath seconds as a pool bath. Sliders to the pool from Master, Great room, and Nook. Central vac system. The master bedroom has two cedar lined closets one being a walkin. Double sinks with a jacuzzi garden tub and walk in shower in the master bath. Two very large bedrooms. A big laundry room with a tub sink, lots of cabinets and pantry. The garage has lots of storage and the tool bench is staying. Come see how you can change this bachelor pad into your dream home.
Location
State FL
County Hernando
Community Berkeley Manor Unit 4 Ph 2
Zoning PDP
Direction From US 19 to Bayridge Ct, left on Las Palmas Avenue, left on Winding Oak.
Interior
Interior Features Breakfast Bar, Ceiling Fan(s), Central Vacuum, Double Vanity, Pantry, Primary Bathroom -Tub with Separate Shower, Vaulted Ceiling(s), Walk-In Closet(s), Split Plan
Heating Central, Electric
Cooling Central Air, Electric
Flooring Tile
Appliance Dishwasher, Dryer, Electric Oven, Microwave, Refrigerator, Washer
Laundry Sink
Exterior
Exterior Feature ExteriorFeatures
Parking Features Attached
Garage Spaces 2.0
Utilities Available Cable Available
View Y/N No
Garage Yes
Building
Story 1
Water Public
Architectural Style Contemporary
Level or Stories 1
New Construction No
Schools
Elementary Schools Deltona
Middle Schools Fox Chapel
High Schools Springstead
Others
Tax ID R1022317142800000440
Acceptable Financing Cash, Conventional, FHA, VA Loan
Listing Terms Cash, Conventional, FHA, VA Loan
Read Less Info
Want to know what your home might be worth? Contact us for a FREE valuation!

Our team is ready to help you sell your home for the highest possible price ASAP
"Molly's job is to find and attract mastery-based agents to the office, protect the culture, and make sure everyone is happy! "





