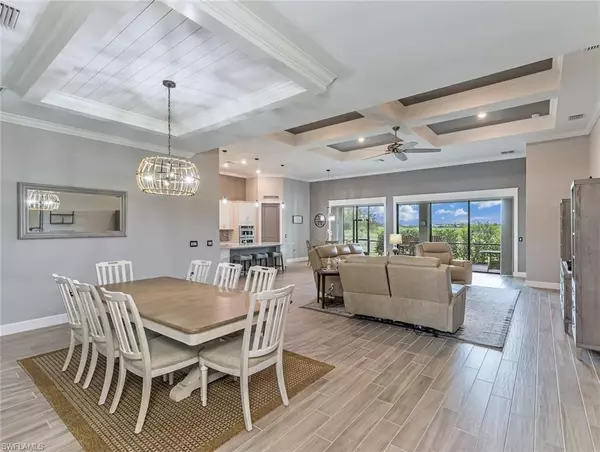$1,100,000
$1,150,000
4.3%For more information regarding the value of a property, please contact us for a free consultation.
5 Beds
4 Baths
3,854 SqFt
SOLD DATE : 12/16/2022
Key Details
Sold Price $1,100,000
Property Type Single Family Home
Sub Type Single Family Residence
Listing Status Sold
Purchase Type For Sale
Square Footage 3,854 sqft
Price per Sqft $285
Subdivision The Place At Corkscrew
MLS Listing ID 222073891
Sold Date 12/16/22
Style See Remarks
Bedrooms 5
Full Baths 4
HOA Fees $329/mo
HOA Y/N Yes
Originating Board Bonita Springs
Year Built 2020
Annual Tax Amount $8,557
Tax Year 2021
Lot Size 0.314 Acres
Acres 0.3143
Property Description
Stonewater Model with loft option with over 3800 sqft of living area on a premium street and homesite. Immaculate, like-new home with so many upgrades including Pulte gourmet kitchen option with a beautifully tiled backsplash and upgraded appliances, upgraded flooring, complete hurricane shutter package, screened-in entry with double glass front doors, fenced backyard, large 3 car garage with 4' extension and much more! 3 bed w/ Den, 3 baths on the main level. Large loft, storage and an add'l bedroom and full bathroom upstairs. More touches include a Ship-lapped entryway, trimmed out coffered ceilings in family room, crown moldings, an added coffered ceiling in the dining room, custom built-ins in Den and an upgraded walk-in pantry.
This is your chance to get a home of this size in this quality condition. This home lives like a ranch with tons of add'l space and storage. 5-Star Resort amenities includes fitness center, market/café, Full service restaurant & Bourbon bar, spa treatment rooms, tennis & pickle ball courts, bocce ball, dog park, fire pits, sand volleyball, enormous pool deck with custom rock waterfall & slide, basketball area, picnic pavilion, playground and more.
Location
State FL
County Lee
Area Es03 - Estero
Zoning RPD
Rooms
Primary Bedroom Level Master BR Upstairs
Master Bedroom Master BR Upstairs
Dining Room Breakfast Bar, Eat-in Kitchen, Formal
Kitchen Kitchen Island
Interior
Interior Features Split Bedrooms, Great Room, Den - Study, Family Room, Guest Bath, Guest Room, Loft, Bar, Wired for Data, Cathedral Ceiling(s), Closet Cabinets, Coffered Ceiling(s), Entrance Foyer, Pantry, Volume Ceiling, Walk-In Closet(s)
Heating Central Electric
Cooling Ceiling Fan(s), Central Electric
Flooring Carpet, Laminate, Tile
Window Features Single Hung, Sliding, Shutters Electric, Shutters - Manual, Window Coverings
Appliance Electric Cooktop, Dishwasher, Disposal, Dryer, Microwave, Range, Refrigerator, Washer
Laundry Inside, Sink
Exterior
Exterior Feature Sprinkler Auto
Garage Spaces 3.0
Community Features Basketball, Bocce Court, Business Center, Cabana, Clubhouse, Park, Pool, Community Room, Community Spa/Hot tub, Dog Park, Fitness Center, Pickleball, Playground, Private Membership, Restaurant, Sidewalks, Street Lights, Tennis Court(s), Volleyball, Gated, Tennis
Utilities Available Underground Utilities, Cable Available
Waterfront Description None
View Y/N Yes
View Preserve
Roof Type Tile
Porch Screened Lanai/Porch
Garage Yes
Private Pool No
Building
Lot Description See Remarks, Regular
Story 1
Sewer Central
Water Central
Architectural Style See Remarks
Level or Stories 1 Story/Ranch
Structure Type Concrete Block, Wood Frame, Stucco
New Construction No
Others
HOA Fee Include Irrigation Water, Maintenance Grounds, Legal/Accounting, Manager, Rec Facilities, Security, Street Lights, Street Maintenance
Tax ID 24-46-26-L1-0700H.8150
Ownership Single Family
Security Features Smoke Detector(s), Smoke Detectors
Acceptable Financing Buyer Pays Title
Listing Terms Buyer Pays Title
Read Less Info
Want to know what your home might be worth? Contact us for a FREE valuation!

Our team is ready to help you sell your home for the highest possible price ASAP
Bought with Keller Williams Realty Naples
"Molly's job is to find and attract mastery-based agents to the office, protect the culture, and make sure everyone is happy! "





