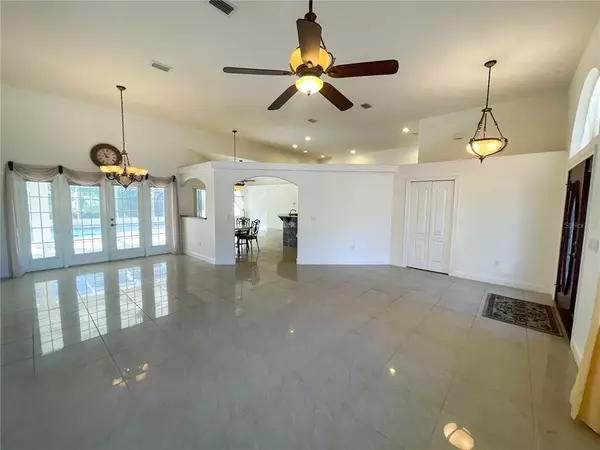$530,000
$549,000
3.5%For more information regarding the value of a property, please contact us for a free consultation.
4 Beds
3 Baths
2,995 SqFt
SOLD DATE : 12/19/2022
Key Details
Sold Price $530,000
Property Type Single Family Home
Sub Type Single Family Residence
Listing Status Sold
Purchase Type For Sale
Square Footage 2,995 sqft
Price per Sqft $176
Subdivision Indian Trails
MLS Listing ID FC286561
Sold Date 12/19/22
Bedrooms 4
Full Baths 3
Construction Status Financing
HOA Y/N No
Originating Board Stellar MLS
Year Built 2006
Annual Tax Amount $4,422
Lot Size 10,018 Sqft
Acres 0.23
Property Description
This bright, beautiful four-bedroom, three-bath home has everything (an adjacent lot is also available). From an outside grilling area with a granite countertop and a back flash that matches the kitchen's granite to an oversized, tiled two-car garage with heat and air. The moment you turn onto the circular drive, you feel at home. Love to entertain family and friends, then the newly screened-in pool, hot tub, and outside kitchen can accommodate them all. Alfresco stainless steel gas grill with separate Alfresco two burner gas stove can easily handle all the cooking tasks. Orange, lime, lemon, and pear trees line the property, so you can have the freshest fruits while making your favorite drinks from the outside bar. You will be amazed by the attention to detail, from twelve-foot-high ceilings to the granite waterfall island in the kitchen. The kitchen office table, countertops, backsplash, and even the cabinet handles are all made from matching granite and were installed by a mason from Italy. All granite counters have rounded edges for your children's safety. The kitchen offers double built-in ovens with a new range top and new microwave, and plenty of pantry space. The main bedroom offers tray ceilings, his and her walk-in closets, and opposite wall bathroom lavatories. Three more bedrooms and two baths or located on the opposite side of the home. A large laundry room with a sink and closet is off the kitchen. The details about this home could go on forever. This is a must-see dream home that is ready for your family to move into today. Close to the new hospital that is being built on Palm Coast Pkwy, beaches, restaurants, shopping and schools.
Location
State FL
County Flagler
Community Indian Trails
Zoning SFR 2
Rooms
Other Rooms Family Room, Formal Dining Room Separate, Formal Living Room Separate, Inside Utility
Interior
Interior Features Ceiling Fans(s), Crown Molding, Eat-in Kitchen, High Ceilings, Kitchen/Family Room Combo, Living Room/Dining Room Combo, Master Bedroom Main Floor, Open Floorplan, Sauna, Solid Wood Cabinets, Split Bedroom, Stone Counters, Thermostat, Tray Ceiling(s), Walk-In Closet(s)
Heating Electric
Cooling Central Air
Flooring Ceramic Tile, Granite, Tile
Furnishings Unfurnished
Fireplace false
Appliance Built-In Oven, Cooktop, Dishwasher, Disposal, Dryer, Electric Water Heater, Microwave, Refrigerator, Washer
Laundry Inside, Laundry Room
Exterior
Exterior Feature Dog Run, Fence, French Doors, Irrigation System, Lighting, Outdoor Grill, Outdoor Kitchen, Outdoor Shower, Private Mailbox, Rain Gutters, Sliding Doors
Parking Features Circular Driveway, Garage Door Opener, Ground Level, Guest, Off Street, Oversized
Garage Spaces 2.0
Fence Vinyl
Pool Auto Cleaner, Child Safety Fence, Gunite, Heated, In Ground, Lighting, Pool Sweep, Screen Enclosure, Self Cleaning
Utilities Available Cable Connected, Electricity Connected, Phone Available, Sewer Connected, Water Connected
View Pool
Roof Type Tile
Porch Covered, Enclosed, Screened
Attached Garage true
Garage true
Private Pool Yes
Building
Story 1
Entry Level One
Foundation Slab
Lot Size Range 0 to less than 1/4
Sewer Public Sewer
Water None
Architectural Style Contemporary
Structure Type Block, Stucco
New Construction false
Construction Status Financing
Others
Senior Community No
Ownership Fee Simple
Acceptable Financing Cash, Conventional, FHA, VA Loan
Listing Terms Cash, Conventional, FHA, VA Loan
Special Listing Condition None
Read Less Info
Want to know what your home might be worth? Contact us for a FREE valuation!

Our team is ready to help you sell your home for the highest possible price ASAP

© 2025 My Florida Regional MLS DBA Stellar MLS. All Rights Reserved.
Bought with EXP REALTY LLC
"Molly's job is to find and attract mastery-based agents to the office, protect the culture, and make sure everyone is happy! "





