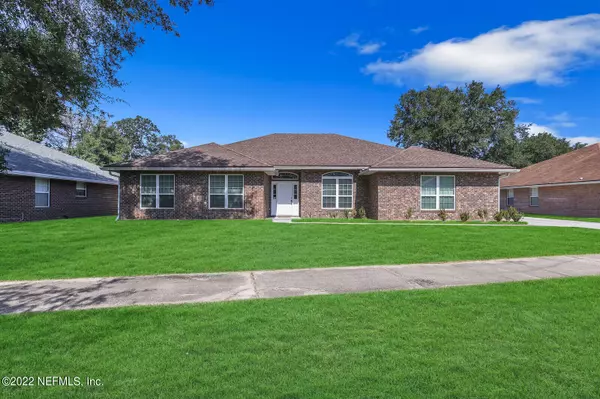$415,000
$425,000
2.4%For more information regarding the value of a property, please contact us for a free consultation.
4 Beds
3 Baths
2,912 SqFt
SOLD DATE : 12/23/2022
Key Details
Sold Price $415,000
Property Type Single Family Home
Sub Type Single Family Residence
Listing Status Sold
Purchase Type For Sale
Square Footage 2,912 sqft
Price per Sqft $142
Subdivision Villages Of Fireside
MLS Listing ID 1196840
Sold Date 12/23/22
Bedrooms 4
Full Baths 3
HOA Fees $54/ann
HOA Y/N Yes
Originating Board realMLS (Northeast Florida Multiple Listing Service)
Year Built 2017
Property Description
High ceilings and an open floor plan welcome you as you enter your brick home in the established neighborhood of Villages of Fireside. The kitchen is a chef's dream with not only an induction stove and double oven, but plenty of granite counter space for food prep and holiday gatherings. In addition to the nicely proportioned main bedroom suite with spacious double shower and his and her closets, this home boasts a guest suite with its own private bathroom, two more bedrooms and a third bathroom in the hall, as well as an office/flex room with French doors. All bathrooms have granite counters! Park your boat or RV behind the fence on the extended driveway. There's even a 50 amp hookup ready for your RV! Seller is offering $5,000 towards buyer's closing costs.
Location
State FL
County Clay
Community Villages Of Fireside
Area 146-Middleburg-Ne
Direction From Blanding, turn on Knight Boxx Rd, R on CR220, L on Henley Rd, L on Fireside Rd, R on Chimney Dr, L on Twilight Ct, R on Chimney Dr, R on Harbor Moon Way, L on Fieldcrest Dr, your home is on left.
Interior
Interior Features Breakfast Bar, Entrance Foyer, In-Law Floorplan, Kitchen Island, Pantry, Primary Bathroom - Shower No Tub, Primary Downstairs, Walk-In Closet(s)
Heating Central
Cooling Central Air
Flooring Carpet, Tile
Fireplaces Number 1
Fireplaces Type Wood Burning
Fireplace Yes
Laundry Electric Dryer Hookup, Washer Hookup
Exterior
Garage Spaces 2.0
Fence Back Yard, Wood
Pool None
Amenities Available Boat Dock
Roof Type Shingle
Porch Covered, Patio, Porch, Screened
Total Parking Spaces 2
Private Pool No
Building
Sewer Public Sewer
Water Public
Structure Type Brick Veneer
New Construction No
Schools
Elementary Schools Rideout
Middle Schools Lake Asbury
High Schools Ridgeview
Others
HOA Name CAM Team
Tax ID 45052500898901365
Security Features Security System Owned
Acceptable Financing Cash, Conventional, FHA, VA Loan
Listing Terms Cash, Conventional, FHA, VA Loan
Read Less Info
Want to know what your home might be worth? Contact us for a FREE valuation!

Our team is ready to help you sell your home for the highest possible price ASAP
Bought with FLORIDA HOMES REALTY & MTG LLC
"Molly's job is to find and attract mastery-based agents to the office, protect the culture, and make sure everyone is happy! "





