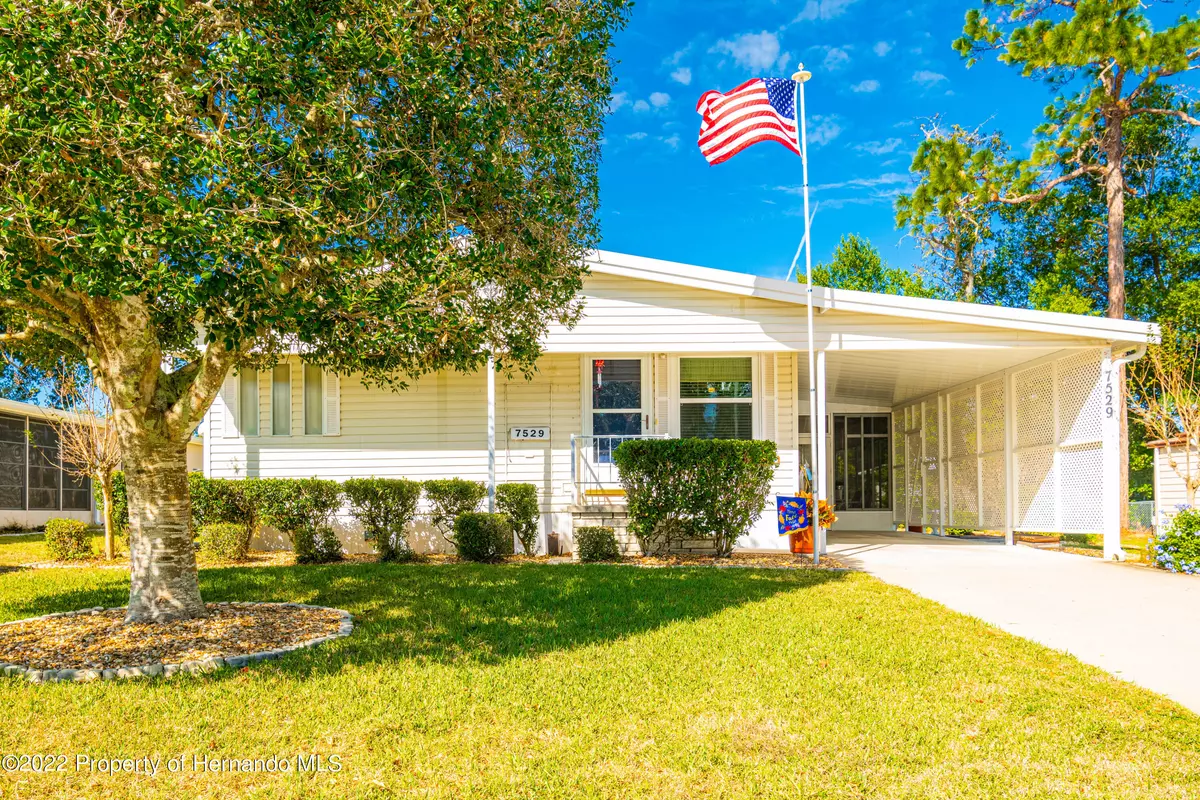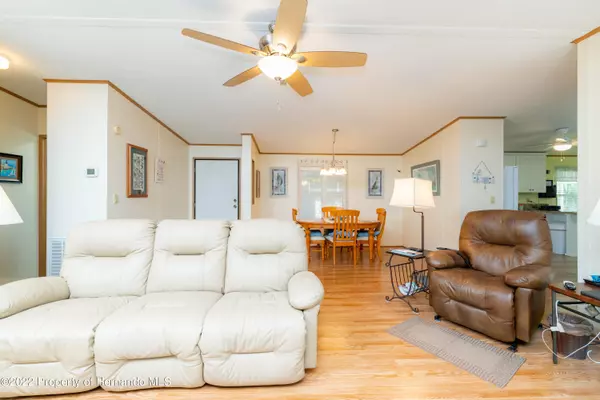$228,500
$235,900
3.1%For more information regarding the value of a property, please contact us for a free consultation.
3 Beds
2 Baths
1,512 SqFt
SOLD DATE : 12/29/2022
Key Details
Sold Price $228,500
Property Type Mobile Home
Sub Type Mobile Home
Listing Status Sold
Purchase Type For Sale
Square Footage 1,512 sqft
Price per Sqft $151
Subdivision Brookridge Comm Unit 2
MLS Listing ID 2228600
Sold Date 12/29/22
Style Ranch
Bedrooms 3
Full Baths 2
HOA Fees $48/mo
HOA Y/N Yes
Originating Board Hernando County Association of REALTORS®
Year Built 1991
Annual Tax Amount $2,039
Tax Year 2022
Lot Size 6,000 Sqft
Acres 0.14
Property Description
This home has been meticulously cared for by its part-time residents!! The open & airy great room floor plan offers cathedral ceilings, spacious rooms, large dining area, kitchen w/breakfast nook, inside laundry, large master bedroom w/walk-in closet, & inviting, newly carpeted glass-enclosed lanai. Some furnishings are included in sale. There is an extensive list of quality upgrades...some of which include: new granite countertops and vinyl plank flooring in kitchen; : new cabinets, with pull out shelving in pantry; 4-yr old French Door refrigerator; new stove & microwave; new vanities & sinks in both bathrooms; new step-in shower in guest bath; large, new shower in master bath; new Solar Tubes; new interior Hunter ceiling fans; all new, double-paned, windows installed in December of 2018; new roof w/transferrable warranty. These are just some of the things that will await you in this lovely, Absolutely Move-in Ready, home! Call Today
Location
State FL
County Hernando
Community Brookridge Comm Unit 2
Zoning PDP
Direction From Hwy 50, enter Brookridge 55+ community and follow Brookridge Central Blvd to Brookridge Blvd, TR, follow to Country Club Dr, TL, follow to 7529 on L
Interior
Interior Features Ceiling Fan(s), Primary Bathroom - Shower No Tub, Primary Downstairs, Vaulted Ceiling(s), Walk-In Closet(s), Split Plan
Heating Central, Electric
Cooling Central Air, Electric
Flooring Vinyl
Appliance Dishwasher, Dryer, Electric Oven, Microwave, Refrigerator, Washer, Water Softener Owned
Exterior
Exterior Feature ExteriorFeatures
Parking Features Covered
Carport Spaces 1
Utilities Available Cable Available
Amenities Available Barbecue, Clubhouse, Fitness Center, Gated, Golf Course, Pool, RV/Boat Storage, Security, Shuffleboard Court, Tennis Court(s), Other
View Y/N No
Roof Type Metal
Porch Patio
Garage No
Building
Story 1
Water Public
Architectural Style Ranch
Level or Stories 1
New Construction No
Schools
Elementary Schools Pine Grove
Middle Schools West Hernando
High Schools Central
Others
Senior Community Yes
Tax ID R27 222 18 1470 0020 0210
Acceptable Financing Cash, Conventional, FHA, VA Loan
Listing Terms Cash, Conventional, FHA, VA Loan
Read Less Info
Want to know what your home might be worth? Contact us for a FREE valuation!

Our team is ready to help you sell your home for the highest possible price ASAP
"Molly's job is to find and attract mastery-based agents to the office, protect the culture, and make sure everyone is happy! "





