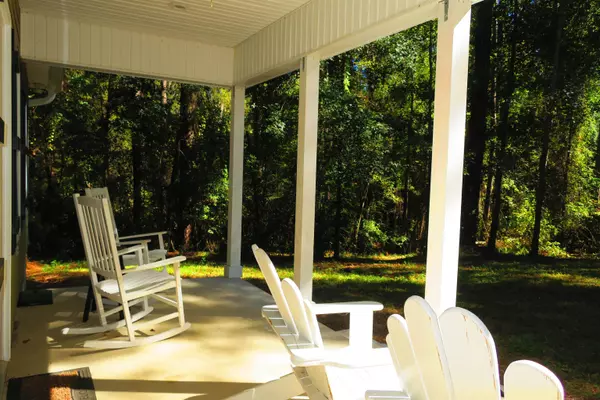$270,000
$264,900
1.9%For more information regarding the value of a property, please contact us for a free consultation.
3 Beds
2 Baths
1,532 SqFt
SOLD DATE : 12/30/2022
Key Details
Sold Price $270,000
Property Type Single Family Home
Sub Type Detached Single Family
Listing Status Sold
Purchase Type For Sale
Square Footage 1,532 sqft
Price per Sqft $176
Subdivision Highlands Subdivision Unrec
MLS Listing ID 352607
Sold Date 12/30/22
Style Traditional/Classical
Bedrooms 3
Full Baths 2
Construction Status Siding - Fiber Cement,Slab
Year Built 2006
Lot Size 2.120 Acres
Lot Dimensions 366x281x402x163
Property Description
Looking for the awesome, private setting down a nice and winding driveway to your home? Nestled on just over two acres this incredible home is perched up high and dry towards the back of the lot for the ultimate in privacy. Enter the home into a large and very open floor plan with expansive ceilings, corner gas fireplace and cased/crowned doors and windows that adds a nice touch. The generous kitchen offers a large island bar, SS appliances, pantry and tons of counter top space and shaker style cabinets. There's ample parking, rocking chair front porch, a nice screened back porch with gas line to hook up a grill and low maintenance Hardie siding. Enjoy this nice, quiet setting on your land surrounded by woods. Some buyers, if qualified, can take advantage of 100% financing with the USDA-RD program!
Location
State FL
County Gadsden
Area Gadsden
Rooms
Family Room 22x15
Other Rooms Pantry, Porch - Covered, Porch - Screened, Utility Room - Outside, Walk-in Closet
Master Bedroom 15x12
Bedroom 2 13x11
Bedroom 3 13x11
Bedroom 4 13x11
Bedroom 5 13x11
Living Room 13x11
Dining Room 9x8 9x8
Kitchen 13x11 13x11
Family Room 13x11
Interior
Heating Central, Electric, Fireplace - Gas
Cooling Central, Electric, Fans - Ceiling
Flooring Tile, Bamboo, Vinyl Plank
Equipment Dishwasher, Microwave, Refrigerator w/Ice, Range/Oven
Exterior
Exterior Feature Traditional/Classical
Parking Features Driveway Only
Utilities Available Electric
View None
Road Frontage Paved
Private Pool No
Building
Lot Description Kitchen with Bar, Open Floor Plan
Story Story - Two MBR Up
Level or Stories Story - Two MBR Up
Construction Status Siding - Fiber Cement,Slab
Schools
Elementary Schools Gadsden County Schools
Middle Schools Other County
High Schools Other County
Others
Ownership Jason/Amber Jones
SqFt Source Tax
Acceptable Financing Conventional, FHA, VA, USDA/RD
Listing Terms Conventional, FHA, VA, USDA/RD
Read Less Info
Want to know what your home might be worth? Contact us for a FREE valuation!

Our team is ready to help you sell your home for the highest possible price ASAP
Bought with TLG Real Estate Services, PLLC
"Molly's job is to find and attract mastery-based agents to the office, protect the culture, and make sure everyone is happy! "





