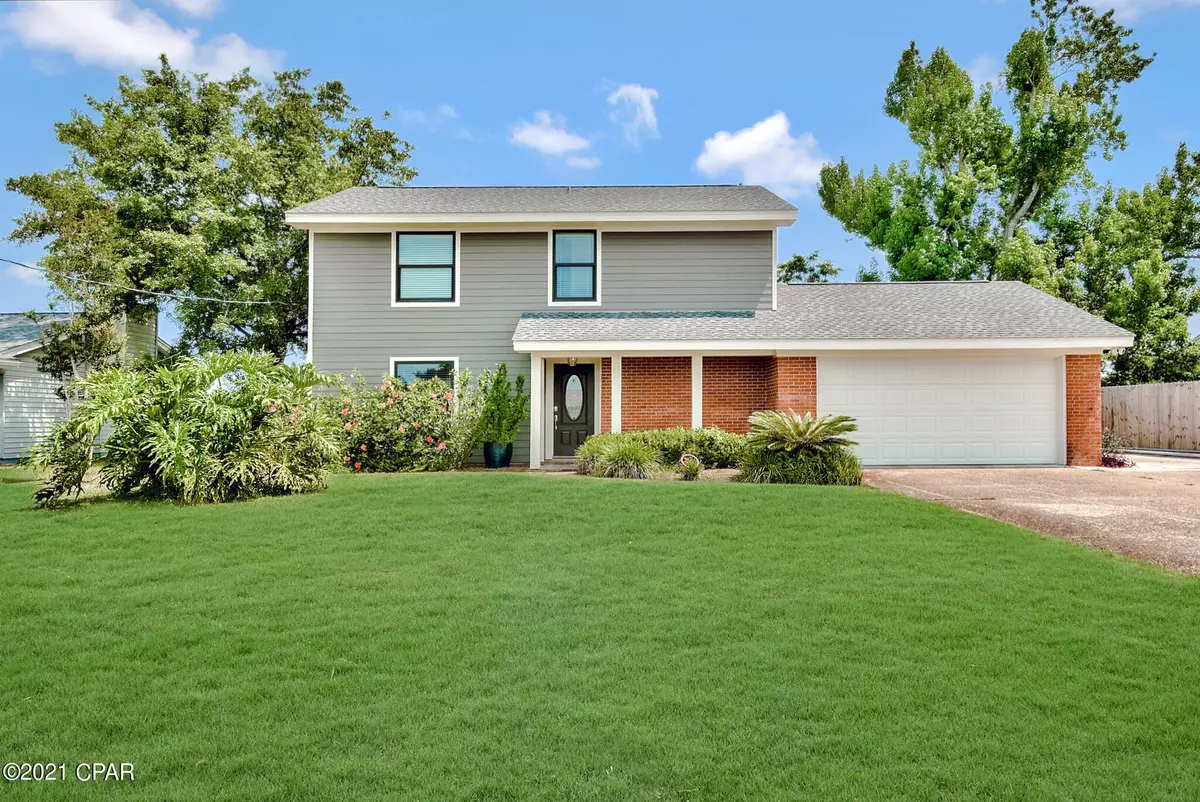$391,000
$375,000
4.3%For more information regarding the value of a property, please contact us for a free consultation.
3 Beds
3 Baths
2,042 SqFt
SOLD DATE : 08/11/2021
Key Details
Sold Price $391,000
Property Type Single Family Home
Sub Type Detached
Listing Status Sold
Purchase Type For Sale
Square Footage 2,042 sqft
Price per Sqft $191
Subdivision Forest Park 1St Add
MLS Listing ID 713371
Sold Date 08/11/21
Style Traditional
Bedrooms 3
Full Baths 2
Half Baths 1
Construction Status Updated/Remodeled
HOA Y/N No
Year Built 1978
Annual Tax Amount $2,109
Tax Year 2020
Lot Size 0.260 Acres
Acres 0.26
Property Description
CURRENTLY UNDER CONTRACT, SELLERS ACCEPTING BACKUP OFFRS. If you've ever wanted it all and to live in a prime location, this home is it! Perfectly situated in the middle of town, you'll find this fully-renovated 3 bed, 2.5 bath complete with a Florida room, pool with sunshelf, outdoor summer kitchen and lounge, and a polebarn with RV electric hookup and sewer connection. The first floor offers an open floor plan with the kitchen having granite countertops, stainless appliances and a large kitchen peninsula with bar area. The living room features vaulted ceilings with wooden beams and is open to the Florida room where you'll enjoy looking out at the lush landscaping and pool deck area.
Location
State FL
County Bay
Community Short Term Rental Allowed
Area 02 - Bay County - Central
Interior
Interior Features Beamed Ceilings, Breakfast Bar, Cathedral Ceiling(s), Fireplace, High Ceilings, Kitchen Island, New Paint, Pantry, Paneling/Wainscoting, Remodeled, Recessed Lighting, Vaulted Ceiling(s), Mud Room
Cooling Central Air, Ceiling Fan(s), Ductless, Electric
Furnishings Unfurnished
Fireplace Yes
Appliance Dishwasher, Electric Range, Disposal, Microwave, Refrigerator, Electric Water Heater
Exterior
Exterior Feature Built-in Barbecue, Sprinkler/Irrigation, Outdoor Kitchen, Pool, Porch
Parking Features Attached, Boat, Covered, Carport, Driveway, Garage, Golf Cart Garage, Gated, Oversized, Paved, RV Access/Parking
Garage Spaces 2.0
Garage Description 2.0
Fence Fenced, Partial, Privacy
Pool In Ground, Pool
Community Features Short Term Rental Allowed
Utilities Available Electricity Connected, Other, Sewer Connected, Trash Collection, Water Available, Water Connected
Roof Type Composition,Shingle
Porch Covered, Porch
Building
Story 2
Entry Level Two
Foundation Slab
Water Well
Architectural Style Traditional
Level or Stories Two
Additional Building Gazebo, Outdoor Kitchen, Pole Barn, RV/Boat Storage, Storage, Workshop
Construction Status Updated/Remodeled
Schools
Elementary Schools Northside
Middle Schools Jinks
High Schools Bay
Others
Tax ID 13783-062-000
Acceptable Financing Cash, Conventional, FHA, Owner May Carry, VA Loan
Listing Terms Cash, Conventional, FHA, Owner May Carry, VA Loan
Financing Conventional
Read Less Info
Want to know what your home might be worth? Contact us for a FREE valuation!

Our team is ready to help you sell your home for the highest possible price ASAP
Bought with CENTURY 21 AllPoints Realty
"Molly's job is to find and attract mastery-based agents to the office, protect the culture, and make sure everyone is happy! "





