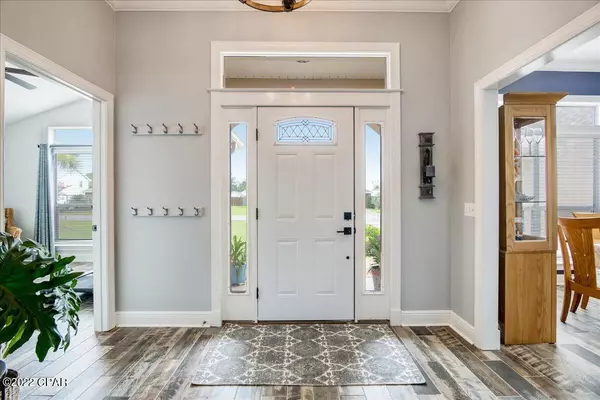$422,000
$410,000
2.9%For more information regarding the value of a property, please contact us for a free consultation.
3 Beds
2 Baths
1,994 SqFt
SOLD DATE : 08/17/2022
Key Details
Sold Price $422,000
Property Type Single Family Home
Sub Type Detached
Listing Status Sold
Purchase Type For Sale
Square Footage 1,994 sqft
Price per Sqft $211
Subdivision Mowat Highlands Ph Vi
MLS Listing ID 729579
Sold Date 08/17/22
Style Contemporary
Bedrooms 3
Full Baths 2
Construction Status Updated/Remodeled
HOA Y/N No
Year Built 1995
Annual Tax Amount $2,310
Tax Year 2021
Lot Size 0.330 Acres
Acres 0.33
Property Description
Come see this beautiful stucco finished 3BR/2BA 2Gar home with office/study room with pool in the desirable subd of Mowat Highlands. Many like-new features, almost all the windows have been replaced, with the roof replaced in 2018 as well, spacious dining area, granite counter tops with pull-up bar, stainless steel appliances, open living area with fireplace, huge laundry/mud room with cabinets and utility sink, walk-in shower in the master bath with, double vanity, wood-look tile throughout the home. Outdoors, enormous fence-in yard with shed and an in-ground pool that glows at night for an evening swim! Screen-in sunroom off the back patio, for outdoor relaxing. Being just North from the beach, shops and dining, and more! Nearby public boat launch, 20 mi/airport, Tyndall AFB/14 mi
Location
State FL
County Bay
Community Short Term Rental Allowed
Area 02 - Bay County - Central
Interior
Interior Features Breakfast Bar, Cathedral Ceiling(s), Fireplace, High Ceilings, New Paint, Pantry, Remodeled, Recessed Lighting, Split Bedrooms
Heating Central, Electric, Fireplace(s)
Cooling Central Air, Ceiling Fan(s), Electric
Furnishings Unfurnished
Fireplace Yes
Appliance Dryer, Dishwasher, Electric Oven, Electric Range, Electric Water Heater, Microwave, Plumbed For Ice Maker, Refrigerator, Washer
Laundry Washer Hookup, Dryer Hookup
Exterior
Exterior Feature Sprinkler/Irrigation, Pool, Porch, Patio, Storage
Parking Features Additional Parking, Attached, Boat, Driveway, Garage, Garage Door Opener, Guest, Paved
Garage Spaces 2.0
Garage Description 2.0
Fence Fenced, Full, Privacy
Pool Fiberglass, In Ground, Private, Pool
Community Features Short Term Rental Allowed
Utilities Available Cable Connected, Electricity Connected, High Speed Internet Available, Phone Connected, Sewer Connected, Water Connected
Roof Type Composition,Shingle
Porch Covered, Patio, Porch, Screened
Private Pool Yes
Building
Lot Description Cleared, Interior Lot, Level
Story 1
Foundation Slab
Architectural Style Contemporary
Additional Building Shed(s)
Construction Status Updated/Remodeled
Schools
Elementary Schools Deer Point
Middle Schools Mowat
High Schools Mosley
Others
Senior Community No
Tax ID 11588-404-000
Security Features Smoke Detector(s)
Acceptable Financing Cash, Conventional, FHA, VA Loan
Listing Terms Cash, Conventional, FHA, VA Loan
Financing Conventional
Special Listing Condition Listed As-Is
Read Less Info
Want to know what your home might be worth? Contact us for a FREE valuation!

Our team is ready to help you sell your home for the highest possible price ASAP
Bought with Coldwell Banker Realty
"Molly's job is to find and attract mastery-based agents to the office, protect the culture, and make sure everyone is happy! "





