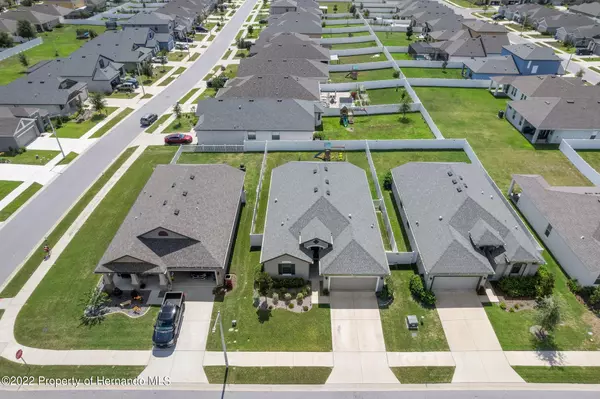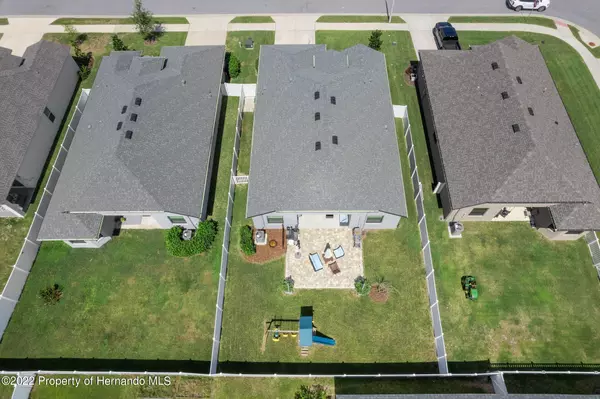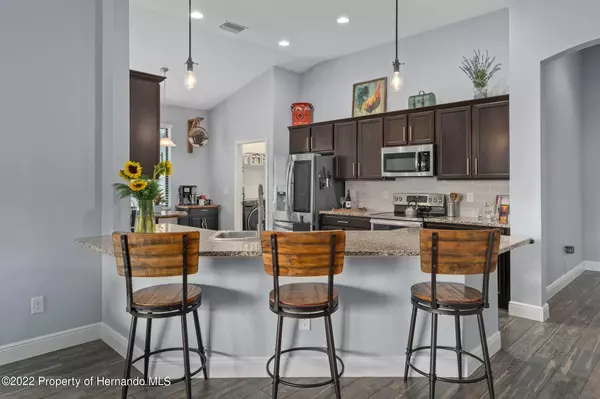Bought with PAID RECIPROCAL • Paid Reciprocal Office
$357,000
$365,000
2.2%For more information regarding the value of a property, please contact us for a free consultation.
4 Beds
2 Baths
1,886 SqFt
SOLD DATE : 12/30/2022
Key Details
Sold Price $357,000
Property Type Single Family Home
Sub Type Single Family Residence
Listing Status Sold
Purchase Type For Sale
Square Footage 1,886 sqft
Price per Sqft $189
Subdivision Villages Of Avalon
MLS Listing ID 2227708
Sold Date 12/30/22
Style Contemporary
Bedrooms 4
Full Baths 2
HOA Fees $55/qua
Year Built 2020
Annual Tax Amount $3,084
Tax Year 2021
Lot Size 8,712 Sqft
Property Description
ACTIVE UNDER CONTRACT - ACCEPTING BACK UP OFFERS. Take advantage of this outstanding location in the Villages at Avalon. Easy commute to Tampa Airport (average 38 minutes). Easy access to Suncoast Parkway. Beautiful, better than new 4/2/2 ranch style move in ready. Open concept floor plan, upgraded wood plank tile flooring, gourmet eat-in kitchen with granite counters opening into a spacious living room and adjoining dining room. Outdoor living awaits with covered lanai (TV included), paver patio and privacy fencing all around, gutters and downspouts. Perfect for entertaining family and friends. Three-way split plan. Enjoy the privacy of your primary bedroom with en-suite and spacious walk-in closet. Solid surface bathroom vanities, ceiling fans and custom blinds plus a Transferable Builder warranty. The Community Center is close by with a clubhouse, swimming pool and gym; low HOA fee and NO CDD. Quick close! Make this home yours today!
Location
State FL
County Hernando
Zoning R1A
Interior
Interior Features Blinds, Ceiling-Vaulted, Counters-Solid Surface, Counters-Stone, Open Floor Plan, Pantry, Walk-in Closet(s), Wood Cabinets
Heating Central Electric
Cooling Central Electric
Flooring Carpet, Ceramic Tile
Equipment Ceiling Fan(s), Dishwasher, Disposal, Dryer, Garage Door Opener(s), Microwave, Oven/Range-Electric, Refrigerator, Smoke Detector(s), Washer
Exterior
Exterior Feature Gutters/Downspouts, Lanai, Landscaped, Patio-Open
Garage Attached, Drive-Concrete, Garage Door Opener
Garage Description 2 Car
Fence Privacy, Vinyl
Utilities Available Cable Available, Electric Available, High Speed Internet Available, Street Lights
Amenities Available Clubhouse, Exercise Room
Waterfront No
Roof Type Asphalt,Fiberglass
Private Pool No
Building
Lot Description Sidewalk
Story 1
Sewer Sewer - City
Water City Water
New Construction No
Schools
Elementary Schools Spring Hill
Middle Schools Powell
High Schools Springstead
Others
Restrictions Deed Restrictions,HOA Required
Tax ID R34 223 18 3759 0100 0040
SqFt Source Tax Roll
Acceptable Financing Cash, Conventional, FHA, VA Loan
Listing Terms Cash, Conventional, FHA, VA Loan
Read Less Info
Want to know what your home might be worth? Contact us for a FREE valuation!

Our team is ready to help you sell your home for the highest possible price ASAP

"Molly's job is to find and attract mastery-based agents to the office, protect the culture, and make sure everyone is happy! "





