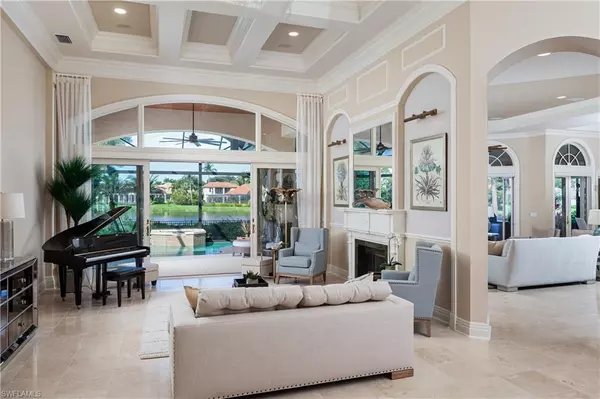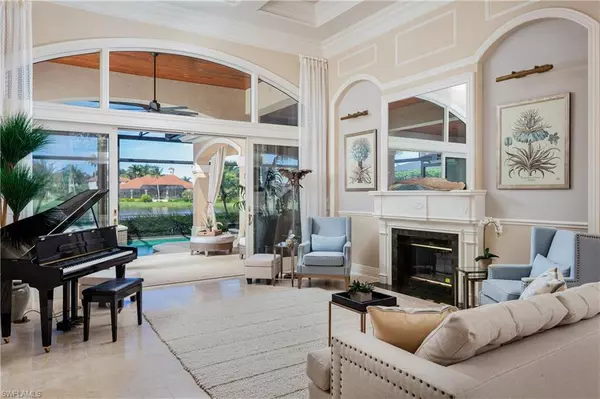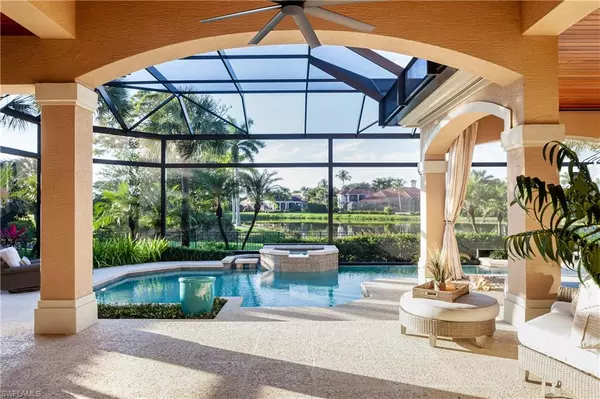$3,849,000
$3,849,000
For more information regarding the value of a property, please contact us for a free consultation.
4 Beds
5 Baths
5,244 SqFt
SOLD DATE : 02/11/2022
Key Details
Sold Price $3,849,000
Property Type Single Family Home
Sub Type 2 Story,Single Family Residence
Listing Status Sold
Purchase Type For Sale
Square Footage 5,244 sqft
Price per Sqft $733
Subdivision Spring Ridge
MLS Listing ID 221087092
Sold Date 02/11/22
Bedrooms 4
Full Baths 4
Half Baths 1
HOA Fees $285/ann
HOA Y/N No
Originating Board Naples
Year Built 1997
Annual Tax Amount $21,481
Tax Year 2020
Lot Size 0.740 Acres
Acres 0.74
Property Description
A rare opportunity in Bonita Bay. Exquisite quality, custom estate home by Harwick Homes. Upon entering the home, you are greeted by dramatic lake views with vanishing edge pool, large seating and dining areas with outdoor kitchen. Neutral décor and quality finishes throughout the home create a feeling of timeless elegance and comfort. New custom pool cage by Harwick Homes installed in 2020. Many premium, top quality upgrades are present, including marble flooring, French doors to the pool area, Pecky Cypress ceilings, moldings and finishes. 3-car oversized garage with extra storage. A perfect home for entertaining and family gatherings. Large .74 acre lot/32,043 sq. ft.
Location
State FL
County Lee
Area Bonita Bay
Zoning PUD
Rooms
Bedroom Description Master BR Ground,Split Bedrooms
Dining Room Breakfast Bar, Breakfast Room, Formal, See Remarks
Kitchen Built-In Desk, Island, Pantry, Walk-In Pantry
Interior
Interior Features Bar, Built-In Cabinets, Closet Cabinets, Coffered Ceiling(s), Custom Mirrors, Fireplace, Foyer, French Doors, Laundry Tub, Pantry, Smoke Detectors, Tray Ceiling(s), Volume Ceiling, Walk-In Closet(s), Window Coverings, Zero/Corner Door Sliders
Heating Central Electric
Flooring Carpet, Marble, Tile
Equipment Auto Garage Door, Cooktop, Dishwasher, Disposal, Double Oven, Dryer, Grill - Gas, Microwave, Refrigerator/Freezer, Refrigerator/Icemaker, Safe, Security System, Self Cleaning Oven, Smoke Detector, Wall Oven, Washer, Wine Cooler
Furnishings Partially
Fireplace Yes
Window Features Window Coverings
Appliance Cooktop, Dishwasher, Disposal, Double Oven, Dryer, Grill - Gas, Microwave, Refrigerator/Freezer, Refrigerator/Icemaker, Safe, Self Cleaning Oven, Wall Oven, Washer, Wine Cooler
Heat Source Central Electric
Exterior
Exterior Feature Open Porch/Lanai, Built In Grill, Outdoor Kitchen, Storage
Parking Features Circular Driveway, Attached
Garage Spaces 3.0
Fence Fenced
Pool Community, Below Ground, Electric Heat, Pool Bath
Community Features Clubhouse, Park, Pool, Fitness Center, Fishing, Golf, Putting Green, Restaurant, Sidewalks, Street Lights, Tennis Court(s), Gated
Amenities Available Basketball Court, Barbecue, Beach - Private, Beach Access, Beach Club Available, Beach Club Included, Beauty Salon, Bike And Jog Path, Bike Storage, Boat Storage, Cabana, Clubhouse, Community Boat Dock, Community Boat Ramp, Community Boat Slip, Park, Pool, Spa/Hot Tub, Fitness Center, Fishing Pier, Full Service Spa, Golf Course, Internet Access, Marina, Play Area, Private Beach Pavilion, Private Membership, Putting Green, Restaurant, Sauna, Sidewalk, Streetlight, Tennis Court(s), Underground Utility
Waterfront Description Lake
View Y/N Yes
View Lake, Landscaped Area, Water
Roof Type Tile
Porch Patio
Total Parking Spaces 3
Garage Yes
Private Pool Yes
Building
Lot Description Regular
Building Description Concrete Block,Stucco, DSL/Cable Available
Story 1
Water Central
Architectural Style Two Story, Single Family
Level or Stories 1
Structure Type Concrete Block,Stucco
New Construction No
Others
Pets Allowed Yes
Senior Community No
Tax ID 20-47-25-B3-0260A.0040
Ownership Single Family
Security Features Security System,Smoke Detector(s),Gated Community
Read Less Info
Want to know what your home might be worth? Contact us for a FREE valuation!

Our team is ready to help you sell your home for the highest possible price ASAP

Bought with Waterfront Realty Group Inc
"Molly's job is to find and attract mastery-based agents to the office, protect the culture, and make sure everyone is happy! "





