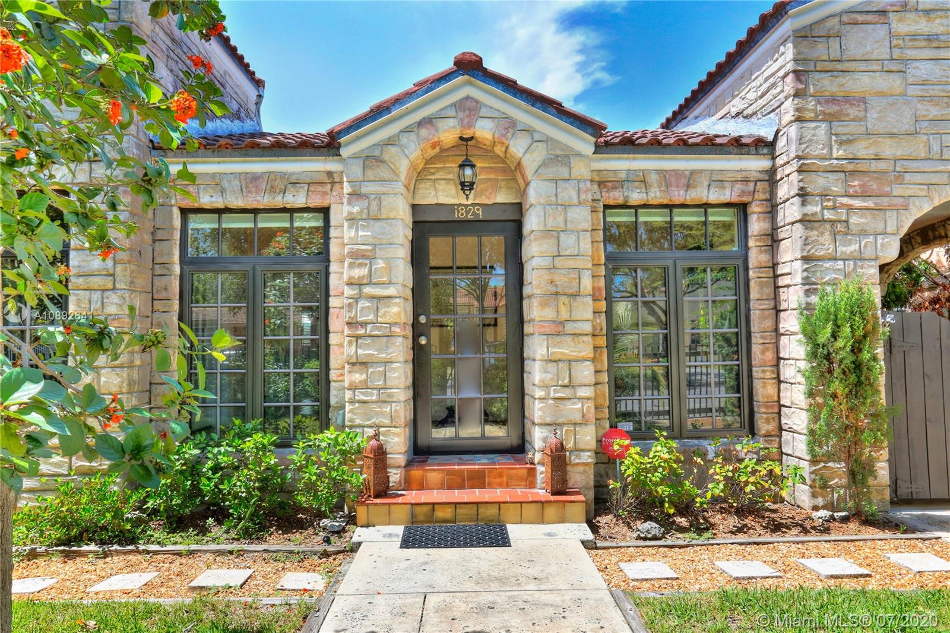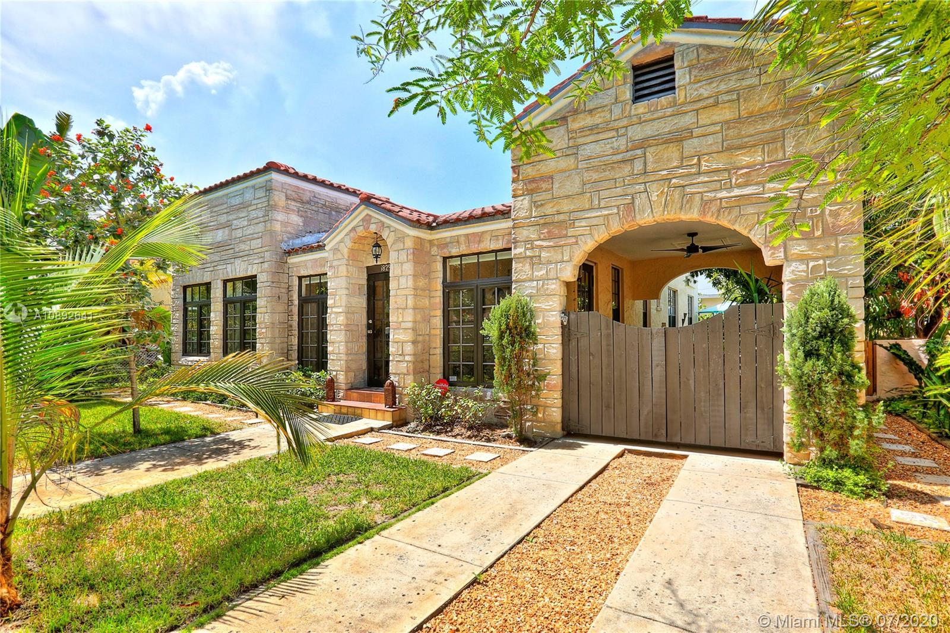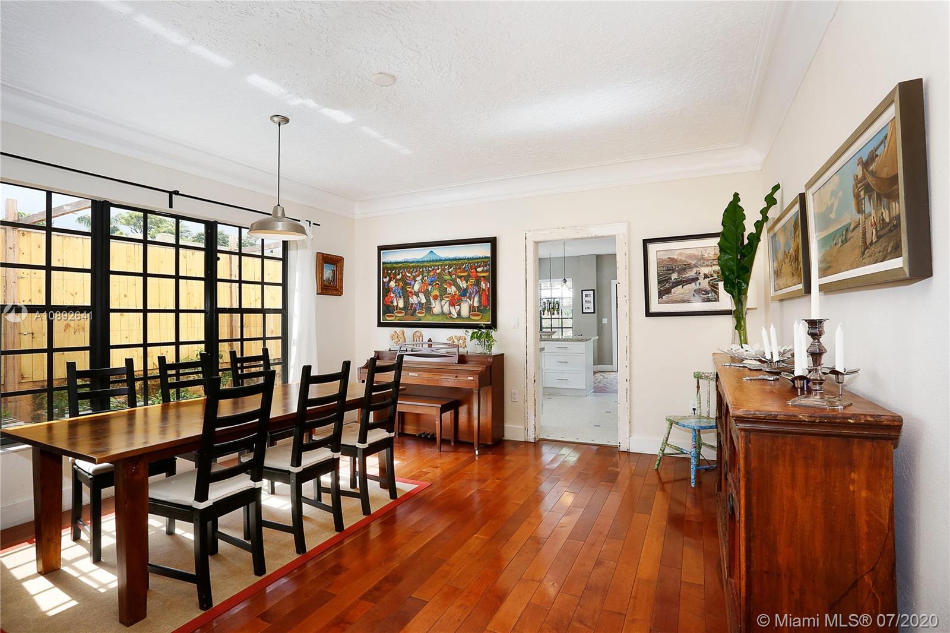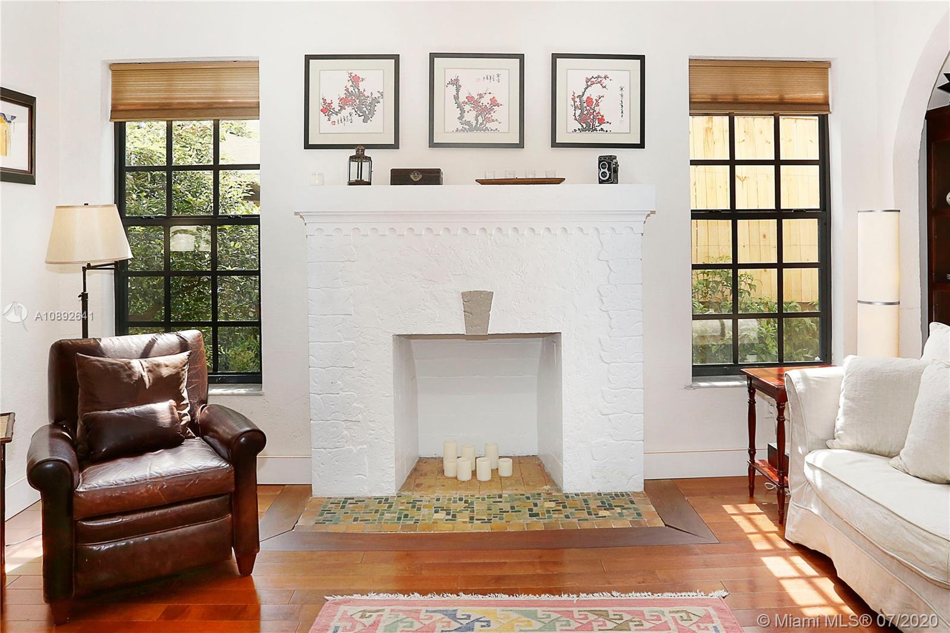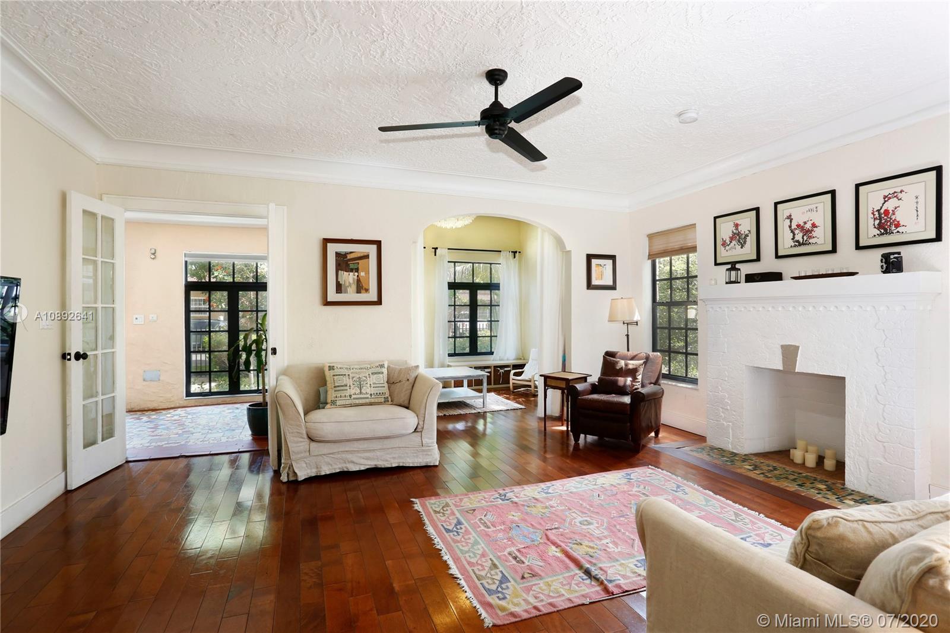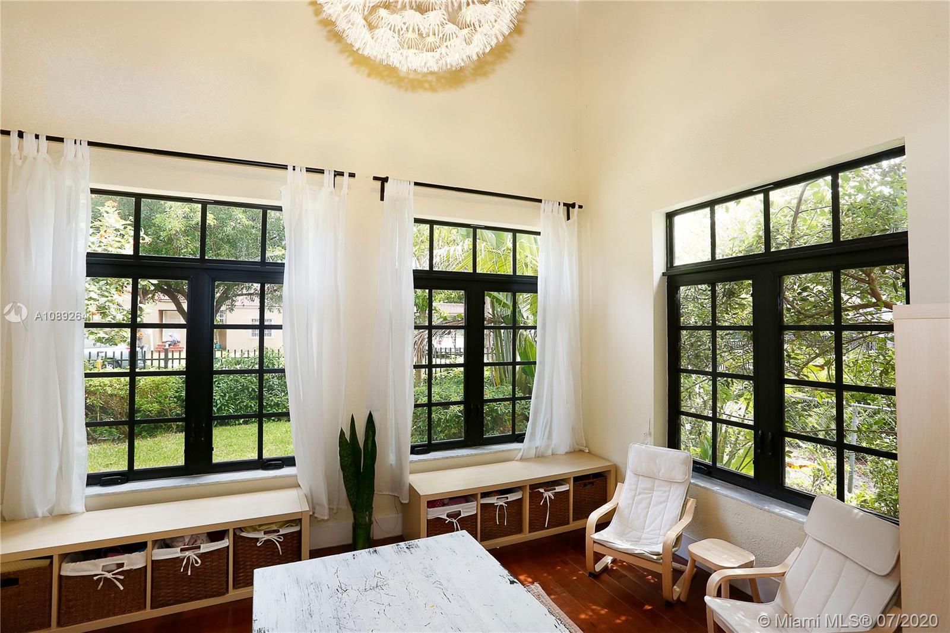$685,000
$685,000
For more information regarding the value of a property, please contact us for a free consultation.
5 Beds
3 Baths
2,551 SqFt
SOLD DATE : 09/08/2020
Key Details
Sold Price $685,000
Property Type Single Family Home
Sub Type Single Family Residence
Listing Status Sold
Purchase Type For Sale
Square Footage 2,551 sqft
Price per Sqft $268
Subdivision Shenandoah
MLS Listing ID A10892641
Sold Date 09/08/20
Style Detached,One Story,Spanish/Mediterranean
Bedrooms 5
Full Baths 2
Half Baths 1
Construction Status Resale
HOA Y/N No
Year Built 1927
Annual Tax Amount $5,643
Tax Year 2019
Contingent Backup Contract/Call LA
Lot Size 7,080 Sqft
Property Description
Masterfully renovated by two architects (owners) with the skill and knowledge to preserve the character and details of early 20th century Miami architecture, incorporating the modernization today's buyers require: new electric and plumbing systems, impact windows and doors, new floor joists, FPL approved insulation in attic, Ethernet connection in all rooms, Roof 2015/AC 2015. Spacious and bright living areas, den with high open beam ceiling, fabulous floors: mosaic tile in foyer, wood in living areas, original penny tile and mosaic in kitchen, eat-in kitchen w/adjacent dining room; Large 2 BR/1 bath guest house, private, fenced yard, covered patio, carport. Main House 1851 SF under air. Built to last, designed to bring grace and elegance to daily life, modernized for comfort and security.
Location
State FL
County Miami-dade County
Community Shenandoah
Area 41
Interior
Interior Features Bedroom on Main Level, Entrance Foyer, Eat-in Kitchen, French Door(s)/Atrium Door(s), First Floor Entry, Fireplace, Living/Dining Room, Stacked Bedrooms, Vaulted Ceiling(s)
Heating Central
Cooling Central Air
Flooring Tile, Wood
Fireplace Yes
Window Features Impact Glass
Appliance Dishwasher, Electric Range, Electric Water Heater, Refrigerator, Washer
Exterior
Exterior Feature Deck, Fence, Fruit Trees, Security/High Impact Doors, Patio
Carport Spaces 1
Pool None
View Garden
Roof Type Spanish Tile
Porch Deck, Patio
Garage No
Building
Lot Description < 1/4 Acre
Faces South
Story 1
Sewer Public Sewer
Water Public
Architectural Style Detached, One Story, Spanish/Mediterranean
Additional Building Guest House
Structure Type Block
Construction Status Resale
Schools
Elementary Schools Shenandoah
Middle Schools Shenandoah
High Schools Miami Senior
Others
Senior Community No
Tax ID 01-41-10-063-3660
Acceptable Financing Cash, Conventional
Listing Terms Cash, Conventional
Financing Conventional
Read Less Info
Want to know what your home might be worth? Contact us for a FREE valuation!

Our team is ready to help you sell your home for the highest possible price ASAP
Bought with Luxe Properties
"Molly's job is to find and attract mastery-based agents to the office, protect the culture, and make sure everyone is happy! "
