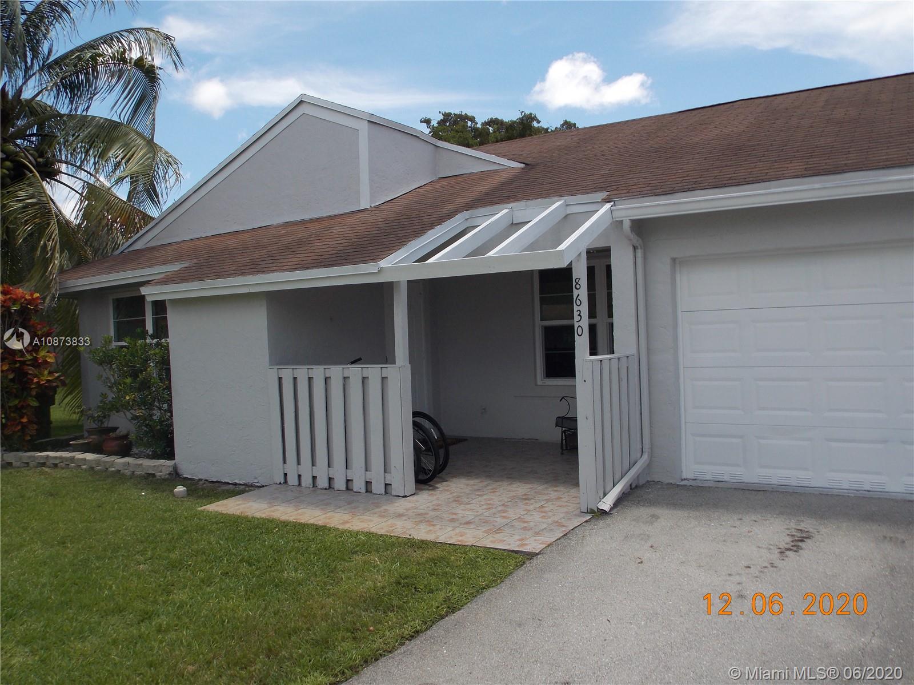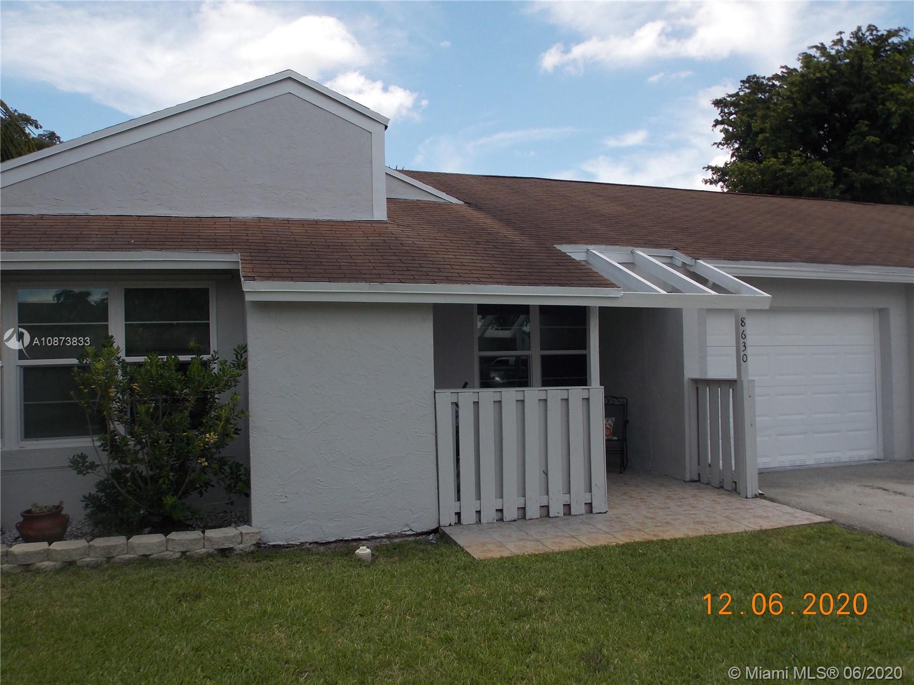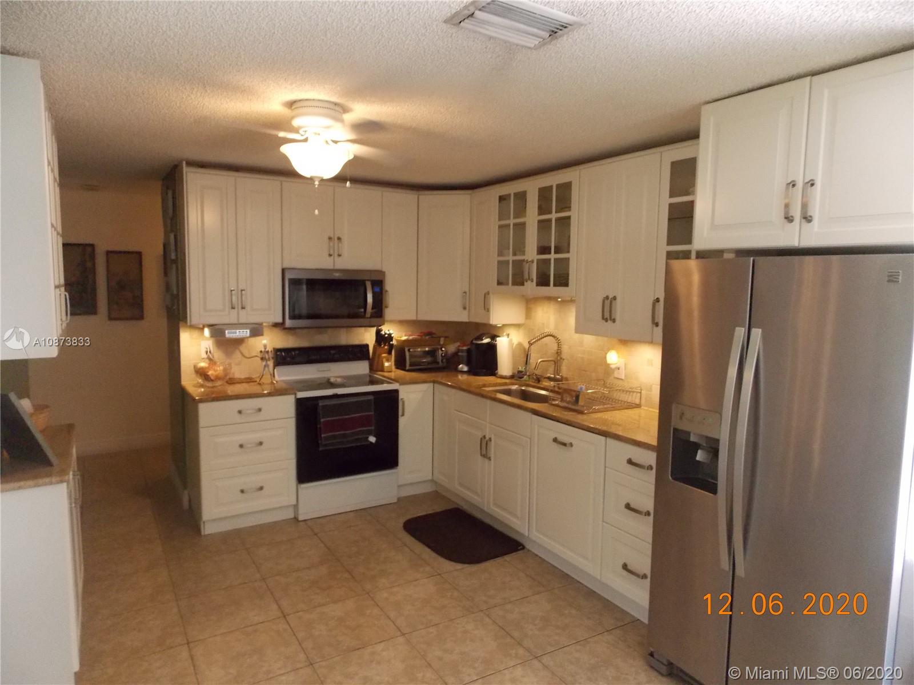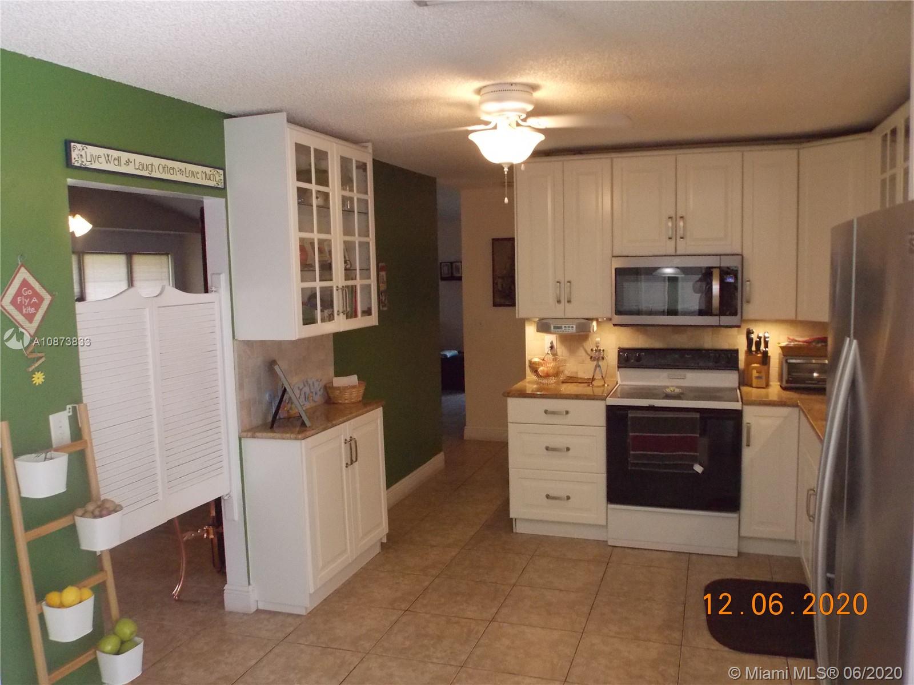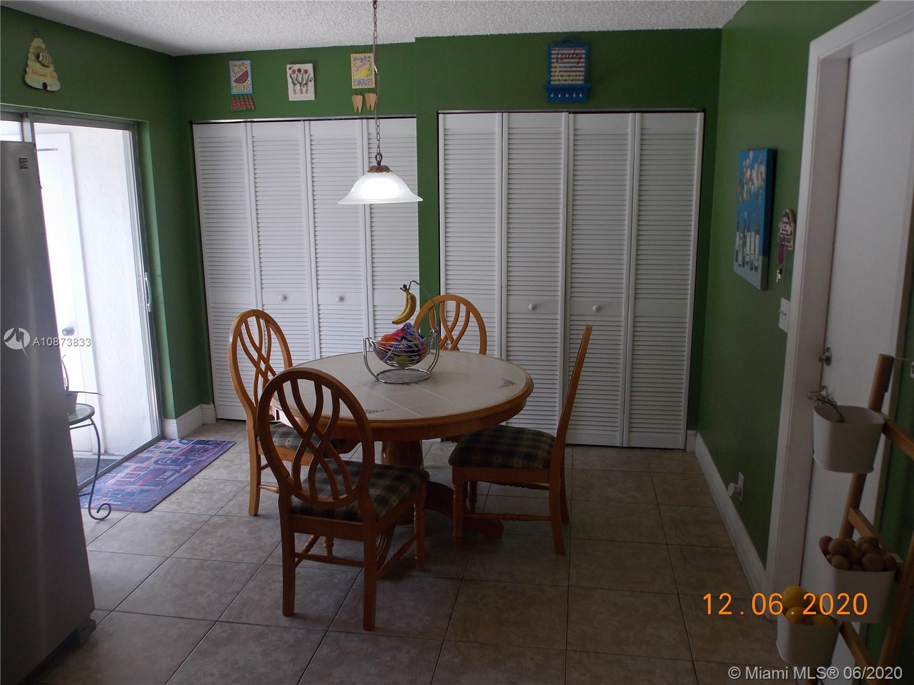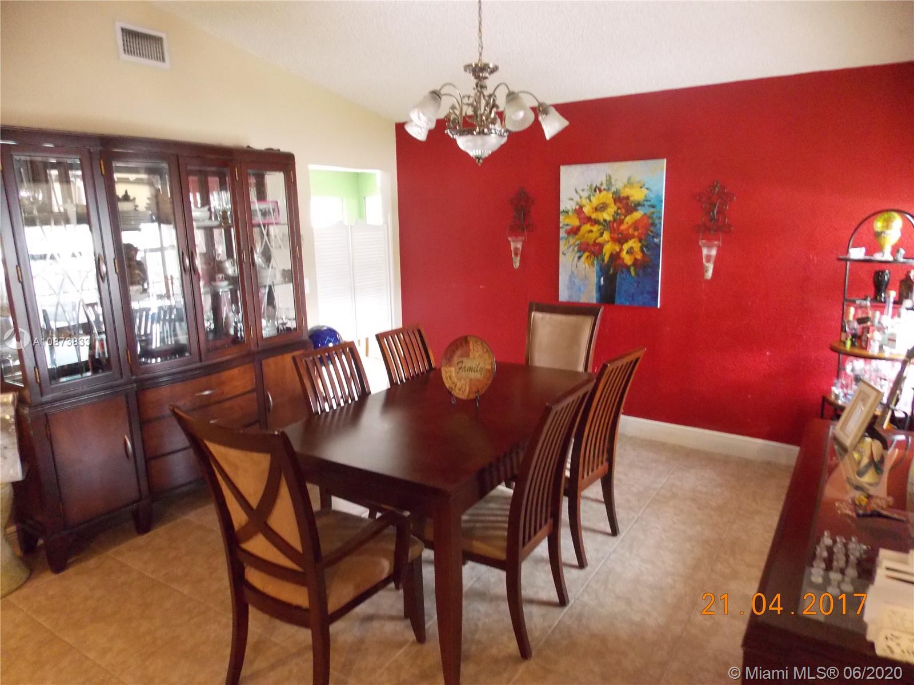$286,000
$299,900
4.6%For more information regarding the value of a property, please contact us for a free consultation.
3 Beds
2 Baths
1,825 SqFt
SOLD DATE : 08/07/2020
Key Details
Sold Price $286,000
Property Type Condo
Sub Type Condominium
Listing Status Sold
Purchase Type For Sale
Square Footage 1,825 sqft
Price per Sqft $156
Subdivision Alpine Woods Estates 2 Co
MLS Listing ID A10873833
Sold Date 08/07/20
Style Ranch
Bedrooms 3
Full Baths 2
Construction Status Resale
HOA Fees $300/mo
HOA Y/N Yes
Year Built 1980
Annual Tax Amount $1,614
Tax Year 2019
Contingent Sale Of Other Property
Property Description
Centrally located and well kept Townhouse close to Shopping, Expressways and Schools. Development was recently painted outside and has a Sparkling Pool,Tennis Court, Basketball Hoop and Racquetball court.The Kitchen has been remodeled with Ikea cabinets and a new Stainless Steel Refrigerator and Microwave have been added to complement the Dishwasher,Sink and backsplash. It also features washer & dryer inside unit. All tile thru-out except the Bedrooms. The A/C unit is about 5 years old and the roof was replaced about 10 years ago. This property has double pane windows for efficiency and Hurricane shutters. Walking distance to Bamford sports Complex and Silver Ridge Elementary an "A" School. This Former Builders Model home is waiting for a new Family to enjoy. Make it yours today.
Location
State FL
County Broward County
Community Alpine Woods Estates 2 Co
Area 3200
Direction Take university Drive to Griffin Road make a right on South Pine Island Blvd. Entrance to Al;pine Woods is on the right about 1/2 city block.
Interior
Interior Features Bedroom on Main Level, First Floor Entry, Walk-In Closet(s)
Heating Central, Electric
Cooling Central Air, Ceiling Fan(s)
Flooring Carpet, Tile
Appliance Dryer, Dishwasher, Electric Range, Electric Water Heater, Microwave, Refrigerator, Washer
Laundry Washer Hookup, Dryer Hookup
Exterior
Exterior Feature Patio
Garage Spaces 2.0
Pool Association
Amenities Available Clubhouse, Pool, Tennis Court(s)
View Garden
Porch Patio
Garage Yes
Building
Architectural Style Ranch
Structure Type Block
Construction Status Resale
Schools
Elementary Schools Silver Ridge
Middle Schools Pioneer
High Schools Western
Others
Pets Allowed Size Limit, Yes
HOA Fee Include Association Management,Common Areas,Insurance,Maintenance Structure,Pool(s),Recreation Facilities,Reserve Fund,Roof,Trash
Senior Community No
Tax ID 504128CB0040
Acceptable Financing Cash, Conventional
Listing Terms Cash, Conventional
Financing Conventional
Pets Allowed Size Limit, Yes
Read Less Info
Want to know what your home might be worth? Contact us for a FREE valuation!

Our team is ready to help you sell your home for the highest possible price ASAP
Bought with Coldwell Banker Realty
"Molly's job is to find and attract mastery-based agents to the office, protect the culture, and make sure everyone is happy! "
