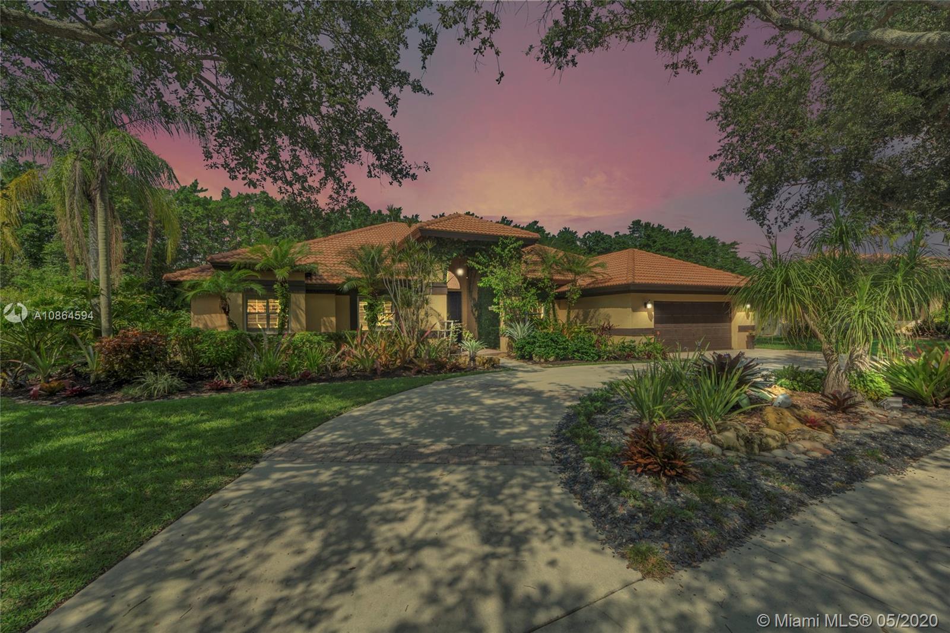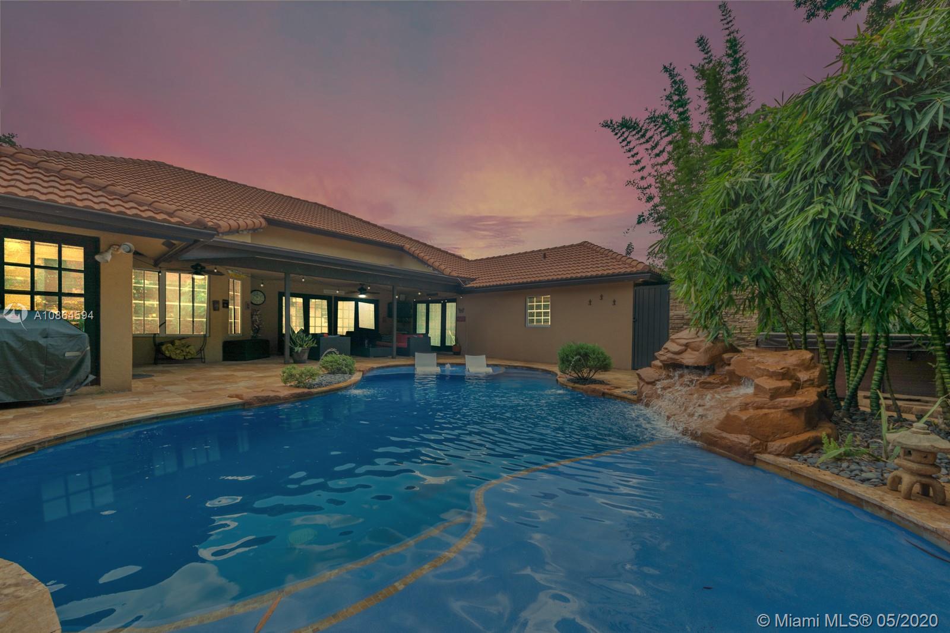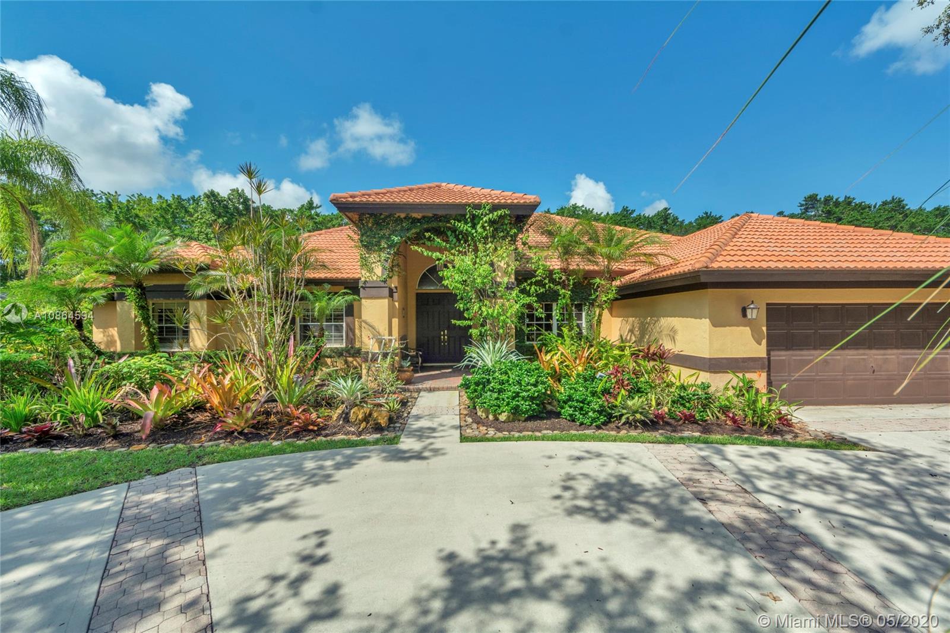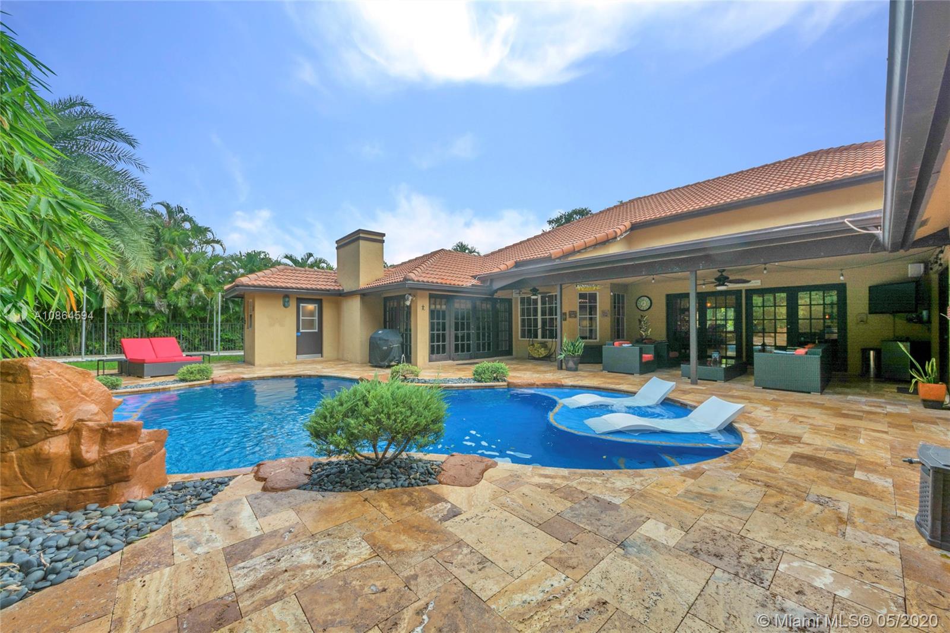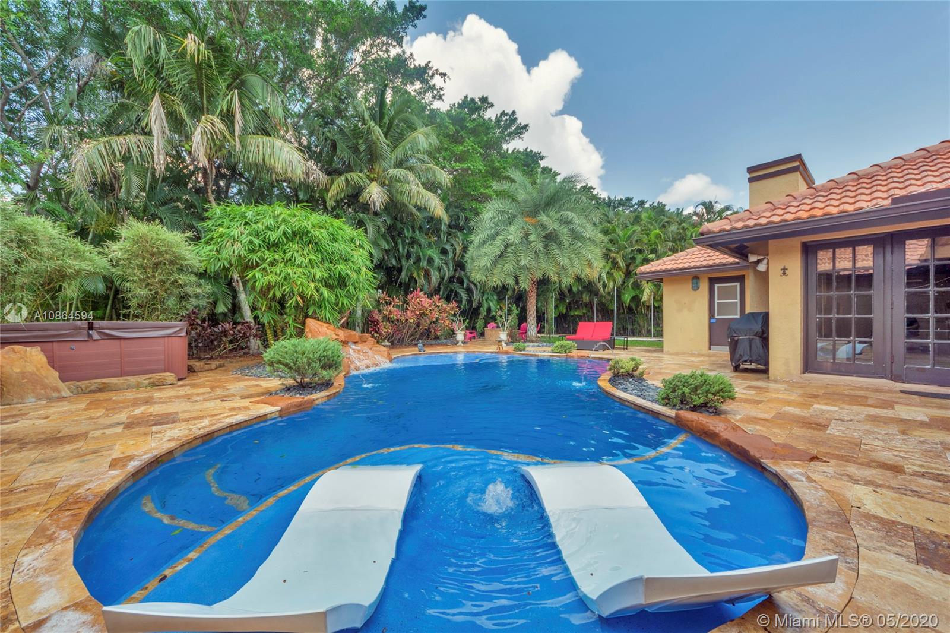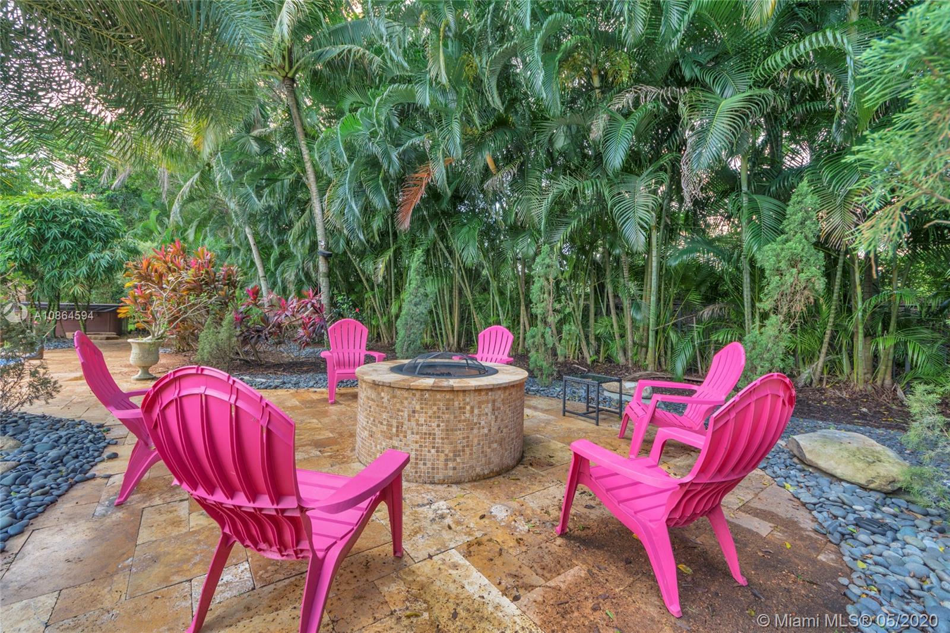$800,000
$825,000
3.0%For more information regarding the value of a property, please contact us for a free consultation.
5 Beds
4 Baths
3,459 SqFt
SOLD DATE : 08/03/2020
Key Details
Sold Price $800,000
Property Type Single Family Home
Sub Type Single Family Residence
Listing Status Sold
Purchase Type For Sale
Square Footage 3,459 sqft
Price per Sqft $231
Subdivision Tequesta
MLS Listing ID A10864594
Sold Date 08/03/20
Style Detached,Mediterranean,One Story
Bedrooms 5
Full Baths 4
Construction Status Resale
HOA Fees $166/qua
HOA Y/N Yes
Year Built 1988
Annual Tax Amount $10,313
Tax Year 2019
Contingent Pending Inspections
Lot Size 0.368 Acres
Property Description
This exceptional 5 bedroom 4 bathroom residence is set on a lushly landscaped 1/3 acre private berm lot in charming tree-lined neighborhood. Enter foyer and be greeted by spacious living room and dining room with volume ceilings and French doors opening to tropical backyard paradise. The outside is an alluring resort-style oasis with free-form heated salt pool w/waterfall and beach entry, stunning marble patio, hot tub, fire pit and Bocce court. Interior features custom chef's kitchen with double ovens, cook top/hood, pot rack and wine cooler which overlooks the breakfast area and family room with fireplace , spa-like Zen master bathroom, completely remodeled with custom cabinets, marble counters, his and her toilets, luxurious tub and inside/outside shower. Steps to park and playground.
Location
State FL
County Broward County
Community Tequesta
Area 3890
Interior
Interior Features Bedroom on Main Level, Breakfast Area, Dining Area, Separate/Formal Dining Room, Entrance Foyer, French Door(s)/Atrium Door(s), First Floor Entry, Fireplace, Main Level Master
Heating Central, Electric
Cooling Central Air, Electric
Flooring Tile, Wood
Furnishings Unfurnished
Fireplace Yes
Appliance Dryer, Dishwasher, Electric Water Heater, Disposal
Laundry Laundry Tub
Exterior
Exterior Feature Fence, Outdoor Shower, Patio
Garage Spaces 2.0
Pool Free Form, Gunite, Outside Bath Access, Other, Pool
Community Features Gated, Home Owners Association, Sidewalks
Utilities Available Cable Available
Waterfront No
View Garden, Pool
Roof Type Spanish Tile
Porch Patio
Parking Type Circular Driveway, Garage Door Opener
Garage Yes
Building
Lot Description 1/4 to 1/2 Acre Lot, Sprinklers Automatic
Faces North
Story 1
Sewer Public Sewer
Water Public
Architectural Style Detached, Mediterranean, One Story
Structure Type Block
Construction Status Resale
Schools
Elementary Schools Country Isles
Middle Schools Tequesta Trace
High Schools Western
Others
Pets Allowed Conditional, Yes
HOA Fee Include Common Areas,Maintenance Structure,Security
Senior Community No
Tax ID 504008070480
Security Features Gated Community
Acceptable Financing Cash, Conventional, FHA, VA Loan
Listing Terms Cash, Conventional, FHA, VA Loan
Financing Conventional
Special Listing Condition Listed As-Is
Pets Description Conditional, Yes
Read Less Info
Want to know what your home might be worth? Contact us for a FREE valuation!

Our team is ready to help you sell your home for the highest possible price ASAP
Bought with CSW Realty Solutions LLC

"Molly's job is to find and attract mastery-based agents to the office, protect the culture, and make sure everyone is happy! "
