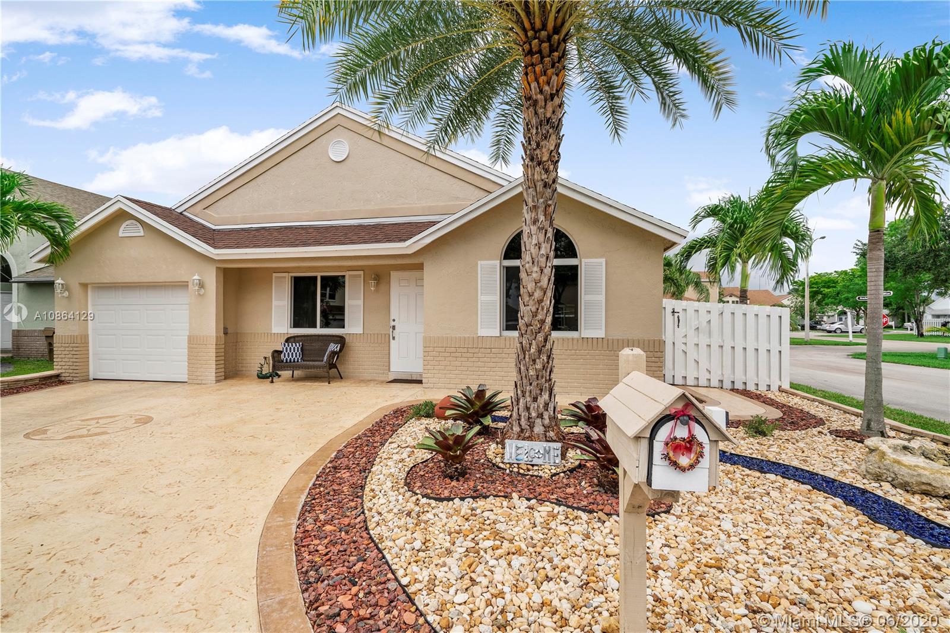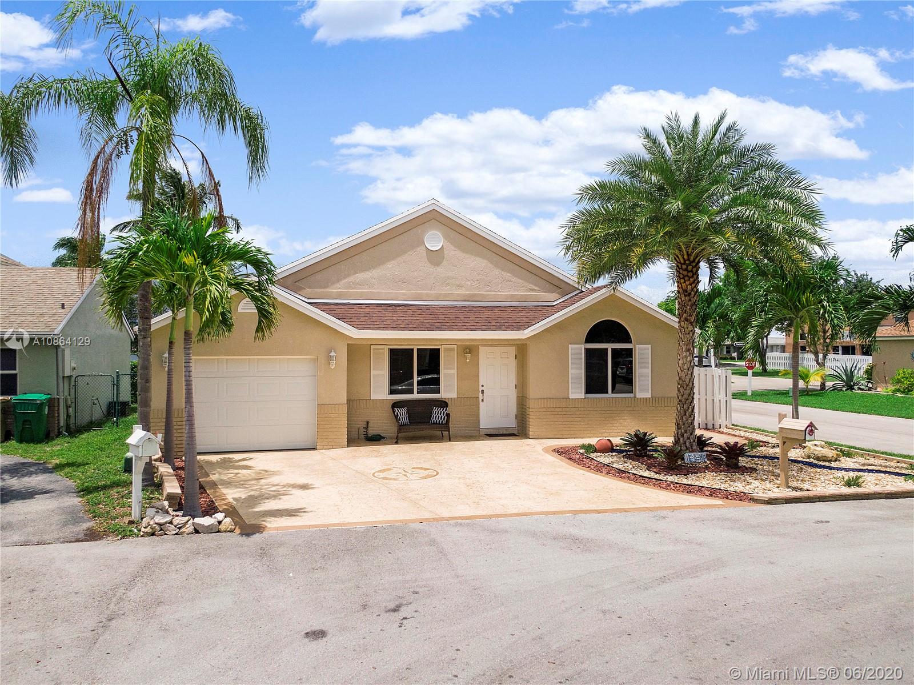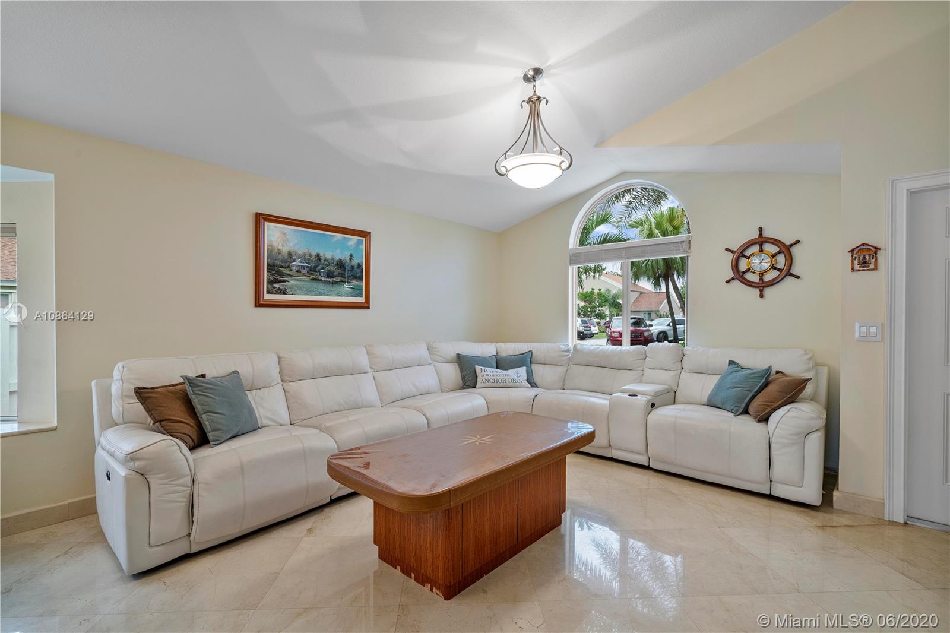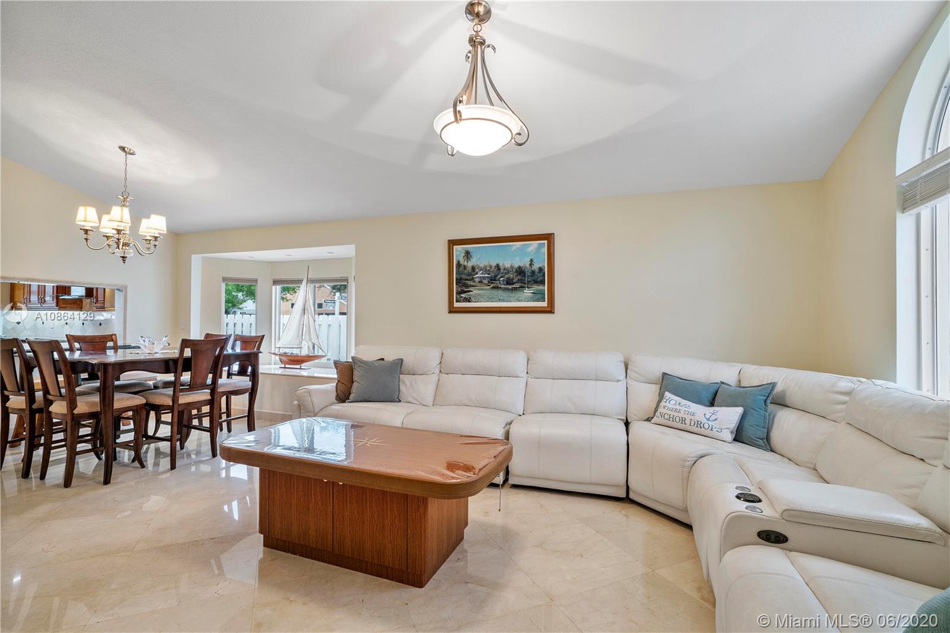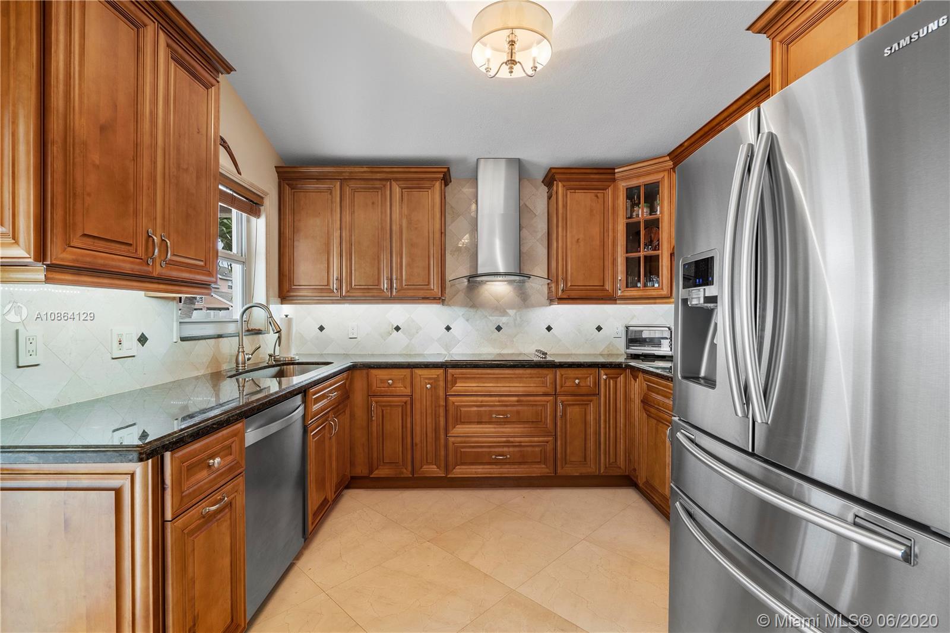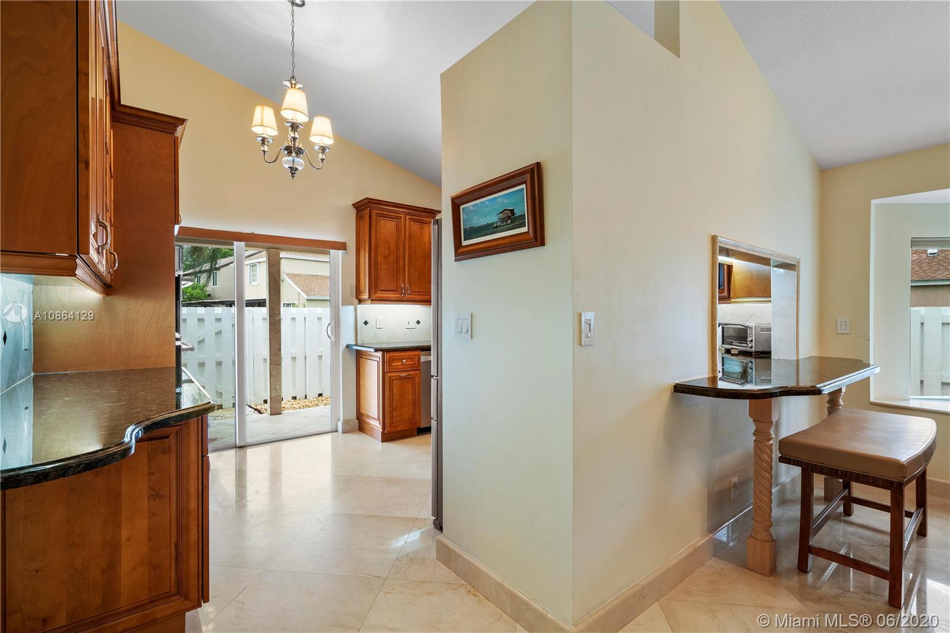$326,000
$359,900
9.4%For more information regarding the value of a property, please contact us for a free consultation.
2 Beds
2 Baths
1,166 SqFt
SOLD DATE : 08/11/2020
Key Details
Sold Price $326,000
Property Type Single Family Home
Sub Type Single Family Residence
Listing Status Sold
Purchase Type For Sale
Square Footage 1,166 sqft
Price per Sqft $279
Subdivision Scarborough 11
MLS Listing ID A10864129
Sold Date 08/11/20
Style Detached,One Story
Bedrooms 2
Full Baths 2
Construction Status Resale
HOA Fees $99/mo
HOA Y/N Yes
Year Built 1989
Annual Tax Amount $2,113
Tax Year 2019
Contingent 3rd Party Approval
Lot Size 3,386 Sqft
Property Description
UPGRADES GALORE, TOTALLY REMODELED GORGEOUS CORNER HOME WITH LAKE VIEWS ON CUL-DE-SAC. IT FEATURES 2 BEDROOMS AND 2 BATHS, CUSTOMIZED AND VERY UNIQUE UPGRADES SPANISH CREAM MARFIL 24X24 MARBLE FLOORS, NEW KITCHEN W/ WOODEN CABINETS, GRANITE COUNTER-TOPS AND ALL HIGH QUALITY S/S APPLIANCES. IMPACT WINDOWS AND DOORS THROUGH-OUT. BUILT-IN CLOSETS IN BOTH ROOMS, WATER FILTER SYSTEM, NEW CARRIER A/C UNITS, SOLID WOOD UPGRADED DOORS AND MUCH MORE. (SEE ATTACHMENT FOR COMPLETE LIST). DELIGHTFUL AND VERY PRIVATE FENCED YARD. LOTS OF NATURAL LIGHT. MAINTENANCE INCLUDES YARD & ALL COMMON AREAS. (COMMUNITY POOL, CLUBHOUSE, TENNIS COURTS, BASKETBALL COURTS AND PLAYGROUND FOR KIDS. WALKING DISTANCE TO WINN DIXIE, WALGREENS, RESTAURANTS AND 595 EXPRESSWAY. THIS IS A TRUE GEM! BRING YOUR PICKIEST BUYERS.
Location
State FL
County Broward County
Community Scarborough 11
Area 3880
Direction FROM I-595 HEAD SOUTH ON HIATUS ROAD, TURN LEFT ON SCARBOROUGH COMMUNITY AND DRIVE TO SW. 109TH LANE. PROPERTY IN THE CORNER.
Interior
Interior Features Bedroom on Main Level, First Floor Entry, Main Level Master, Vaulted Ceiling(s), Walk-In Closet(s)
Heating Central, Electric
Cooling Central Air, Ceiling Fan(s), Electric
Flooring Marble
Furnishings Unfurnished
Window Features Blinds
Appliance Dryer, Dishwasher, Electric Range, Ice Maker, Microwave, Refrigerator, Self Cleaning Oven, Washer
Exterior
Exterior Feature Fence, Security/High Impact Doors, Patio
Parking Features Attached
Garage Spaces 1.0
Pool None, Community
Community Features Pool, Tennis Court(s)
Utilities Available Cable Available
Waterfront Description Lake Front,Waterfront
View Y/N Yes
View Garden, Lake
Roof Type Shingle
Porch Patio
Garage Yes
Building
Lot Description Sprinklers Automatic, Sprinkler System, < 1/4 Acre
Faces South
Story 1
Sewer Public Sewer
Water Public
Architectural Style Detached, One Story
Structure Type Brick,Block
Construction Status Resale
Schools
Elementary Schools Fox Trail
Middle Schools Indian Ridge
High Schools Western
Others
Pets Allowed Size Limit, Yes
HOA Fee Include Common Areas,Maintenance Structure
Senior Community No
Tax ID 504107132230
Acceptable Financing Cash, Conventional, FHA, VA Loan
Listing Terms Cash, Conventional, FHA, VA Loan
Financing FHA
Special Listing Condition Listed As-Is
Pets Allowed Size Limit, Yes
Read Less Info
Want to know what your home might be worth? Contact us for a FREE valuation!

Our team is ready to help you sell your home for the highest possible price ASAP
Bought with RE/MAX Preferred
"Molly's job is to find and attract mastery-based agents to the office, protect the culture, and make sure everyone is happy! "
