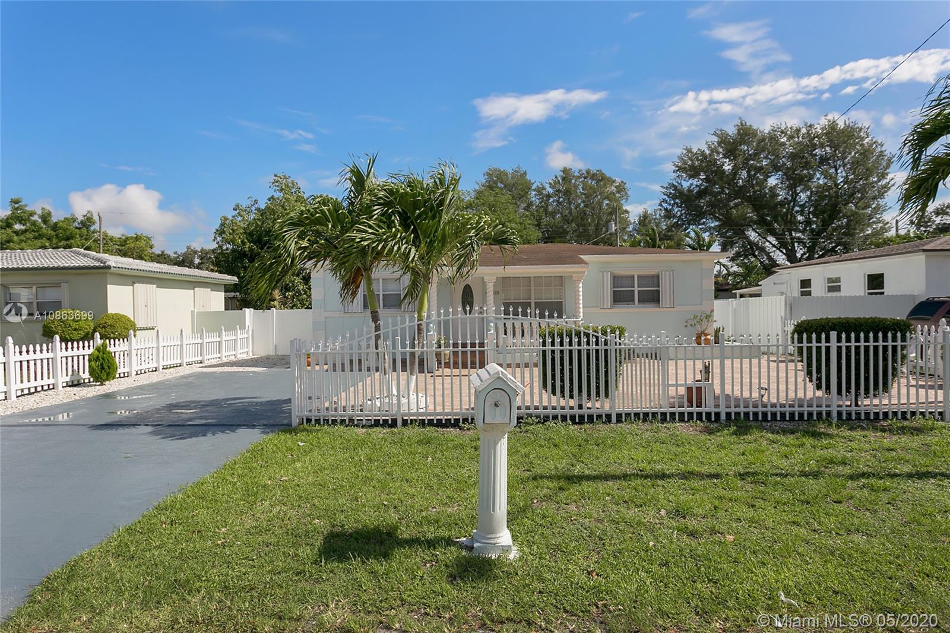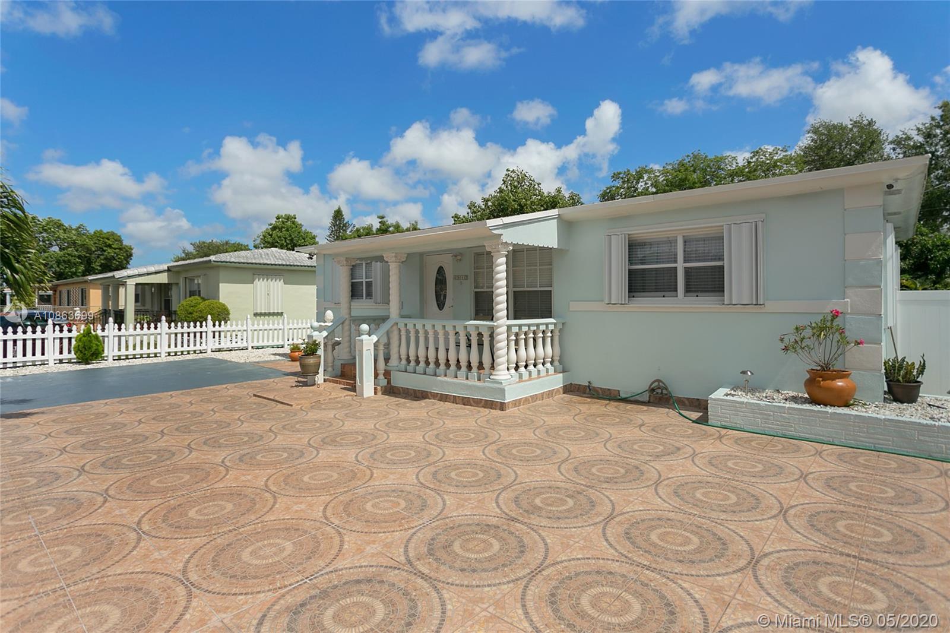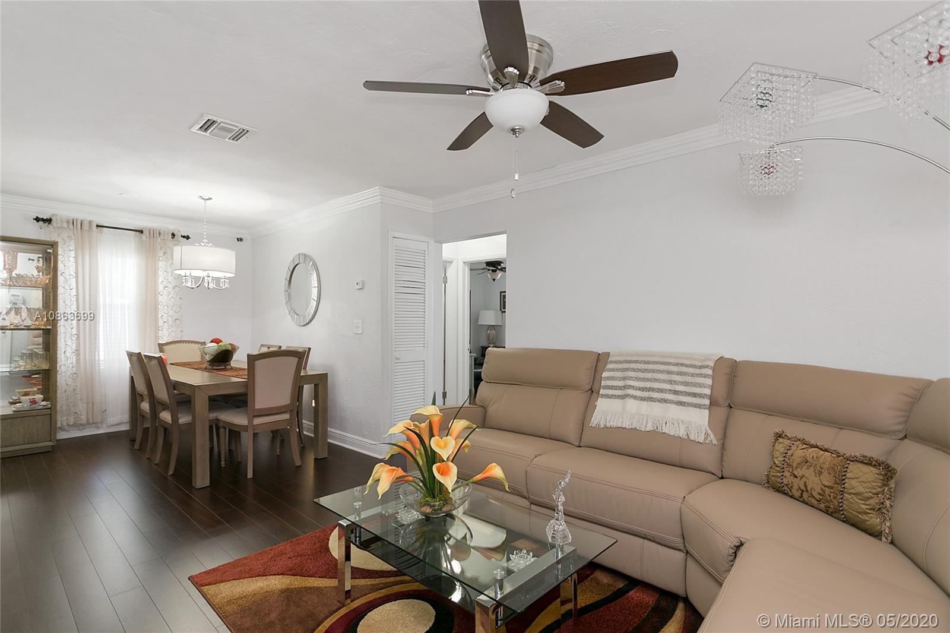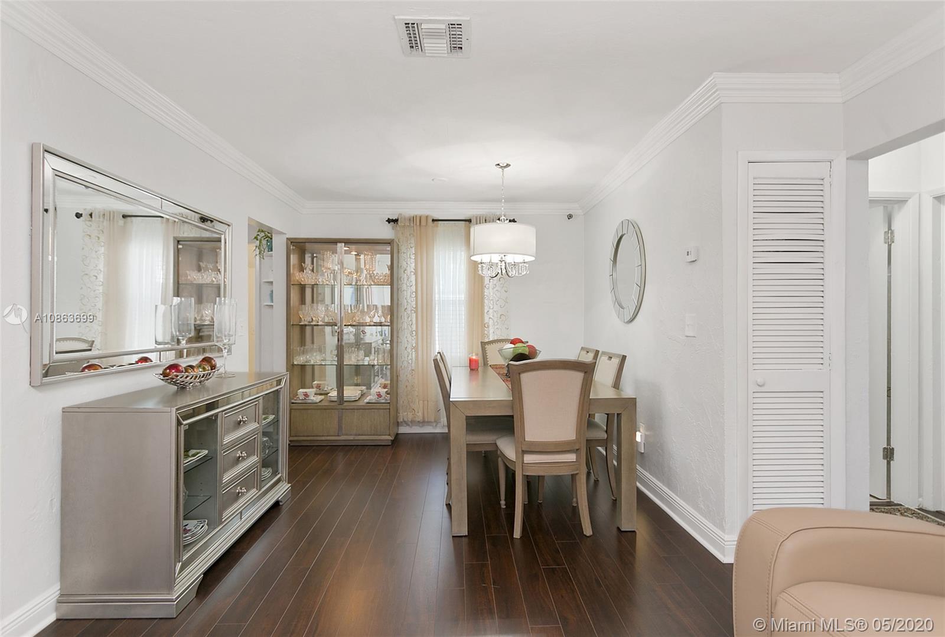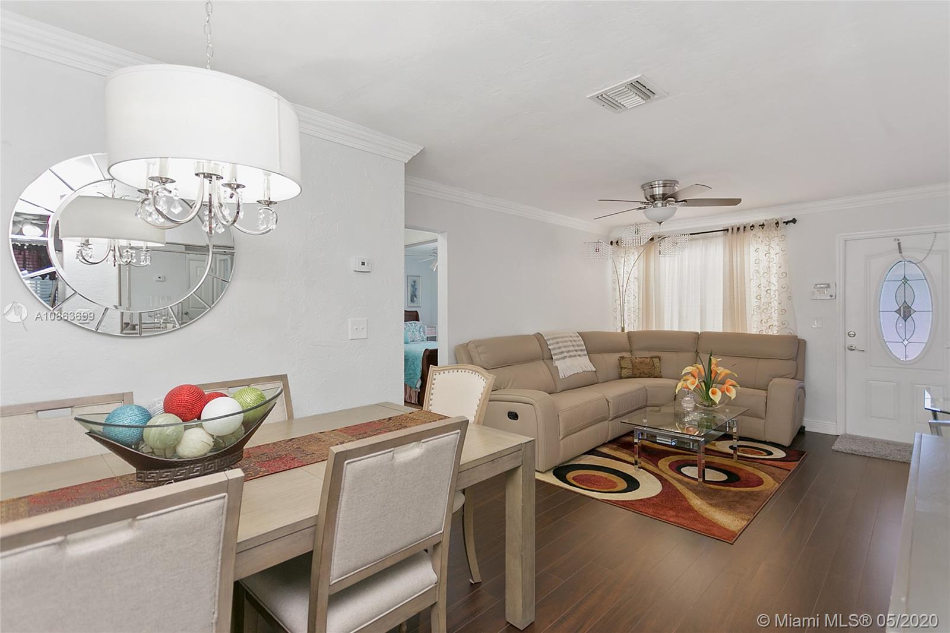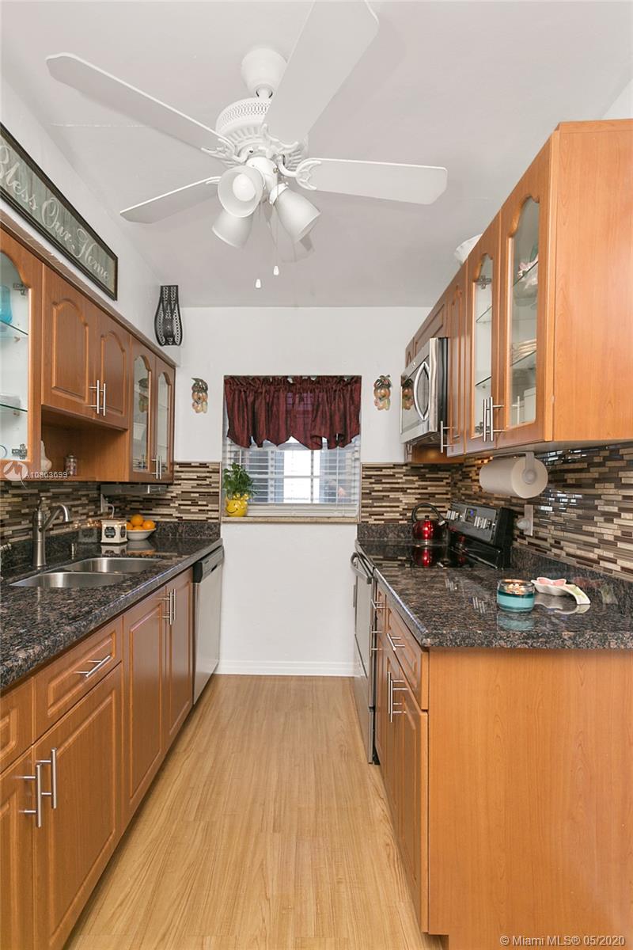$323,000
$329,000
1.8%For more information regarding the value of a property, please contact us for a free consultation.
3 Beds
2 Baths
1,183 SqFt
SOLD DATE : 07/23/2020
Key Details
Sold Price $323,000
Property Type Single Family Home
Sub Type Single Family Residence
Listing Status Sold
Purchase Type For Sale
Square Footage 1,183 sqft
Price per Sqft $273
Subdivision Hollywood Heights Estates
MLS Listing ID A10863699
Sold Date 07/23/20
Style Detached,One Story
Bedrooms 3
Full Baths 2
Construction Status Effective Year Built
HOA Y/N No
Year Built 1955
Annual Tax Amount $1,578
Tax Year 2019
Contingent Pending Inspections
Lot Size 6,360 Sqft
Property Description
Looking for a no-nonsense, move-in ready, upgraded, & impeccably maintained property? -NO ASSOCIATION!! * YOU HAVE FOUND IT! *Large bedrooms in a split floor plan * Granite kitchen counters, stainless steel appliances * Upgraded bathrooms * NO carpeting * Parking for 6 cars * 16' opening front rolling metal gate * Bonus room with a separate entrance * Convenient location to shopping, banks and the Florida Turnpike * Accordion shutters *
Location
State FL
County Broward County
Community Hollywood Heights Estates
Area 3100
Direction West of 441, North of Pembroke Road
Interior
Interior Features Bedroom on Main Level, First Floor Entry, Split Bedrooms
Heating Electric
Cooling Central Air, Ceiling Fan(s), Wall/Window Unit(s)
Flooring Other, Vinyl
Furnishings Unfurnished
Window Features Blinds
Appliance Dishwasher, Electric Range, Electric Water Heater, Microwave, Refrigerator
Laundry Washer Hookup, Dryer Hookup
Exterior
Exterior Feature Fence, Shed, Storm/Security Shutters
Pool None
Waterfront No
View Garden
Roof Type Shingle
Parking Type Driveway
Garage No
Building
Lot Description < 1/4 Acre
Faces South
Story 1
Sewer Public Sewer
Water Public
Architectural Style Detached, One Story
Additional Building Shed(s)
Structure Type Block
Construction Status Effective Year Built
Schools
Elementary Schools Orange Brook
Middle Schools Apollo
High Schools Mcarthur
Others
Pets Allowed Size Limit, Yes
Senior Community No
Tax ID 514123020790
Acceptable Financing Cash, Conventional, FHA
Listing Terms Cash, Conventional, FHA
Financing FHA
Pets Description Size Limit, Yes
Read Less Info
Want to know what your home might be worth? Contact us for a FREE valuation!

Our team is ready to help you sell your home for the highest possible price ASAP
Bought with The Barrett Group LLC

"Molly's job is to find and attract mastery-based agents to the office, protect the culture, and make sure everyone is happy! "
