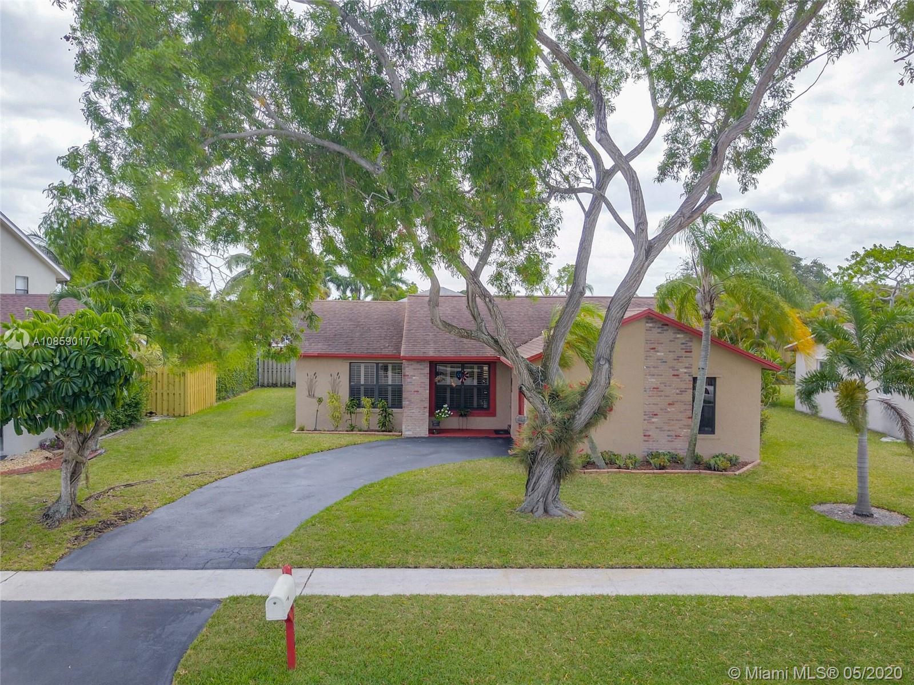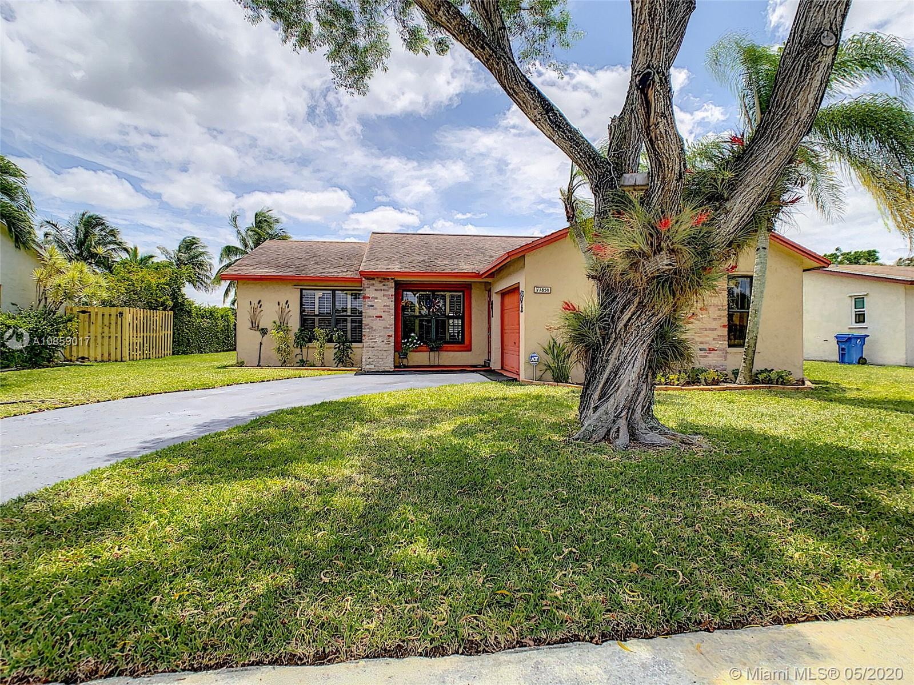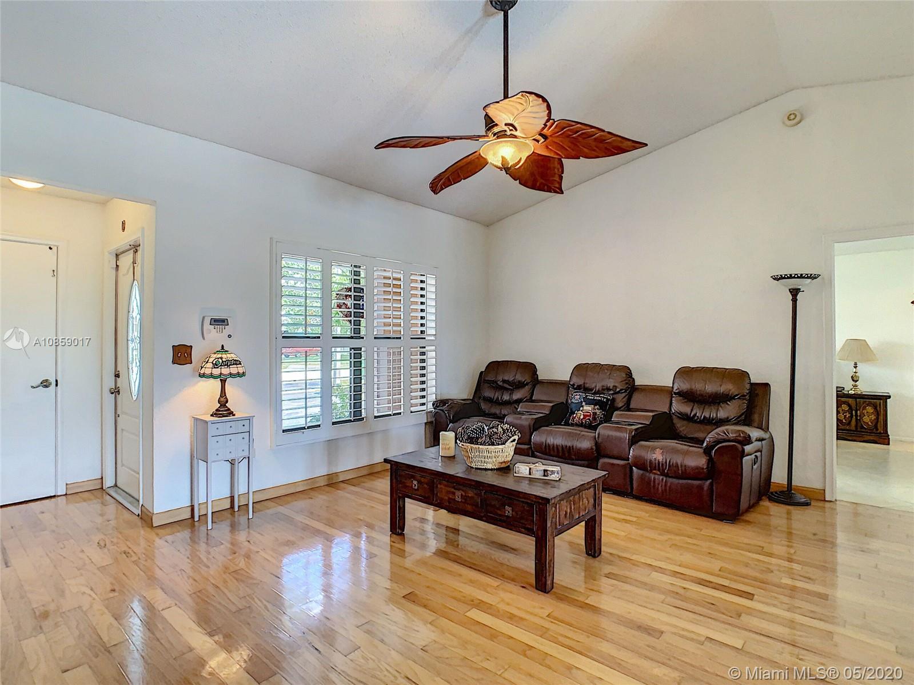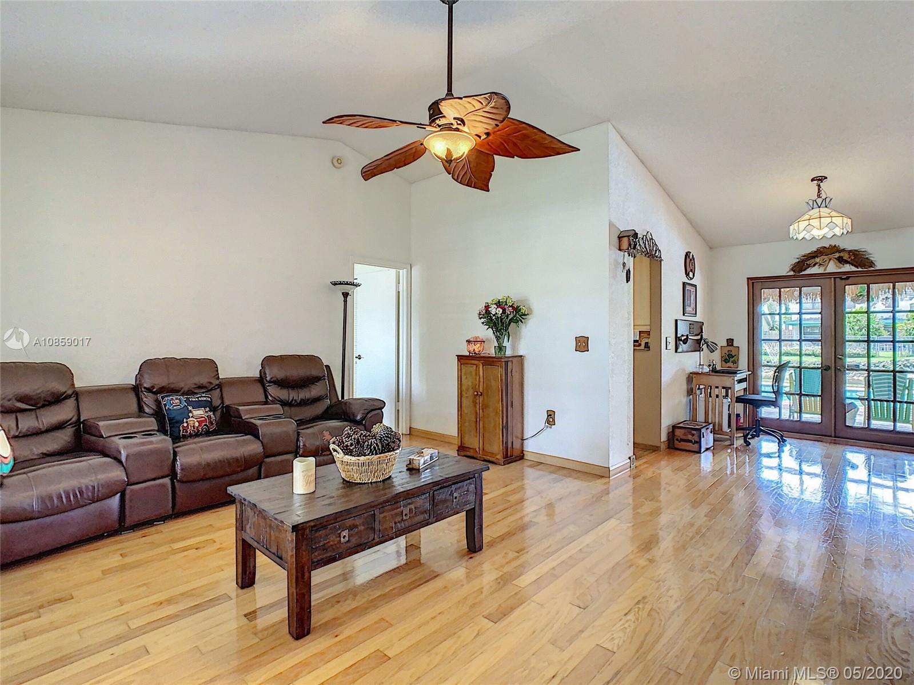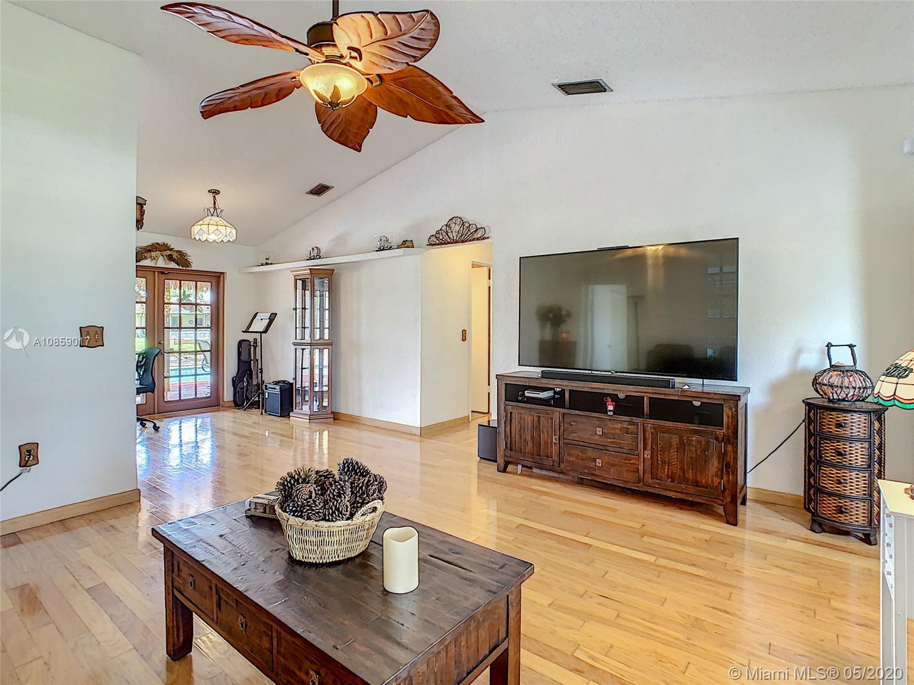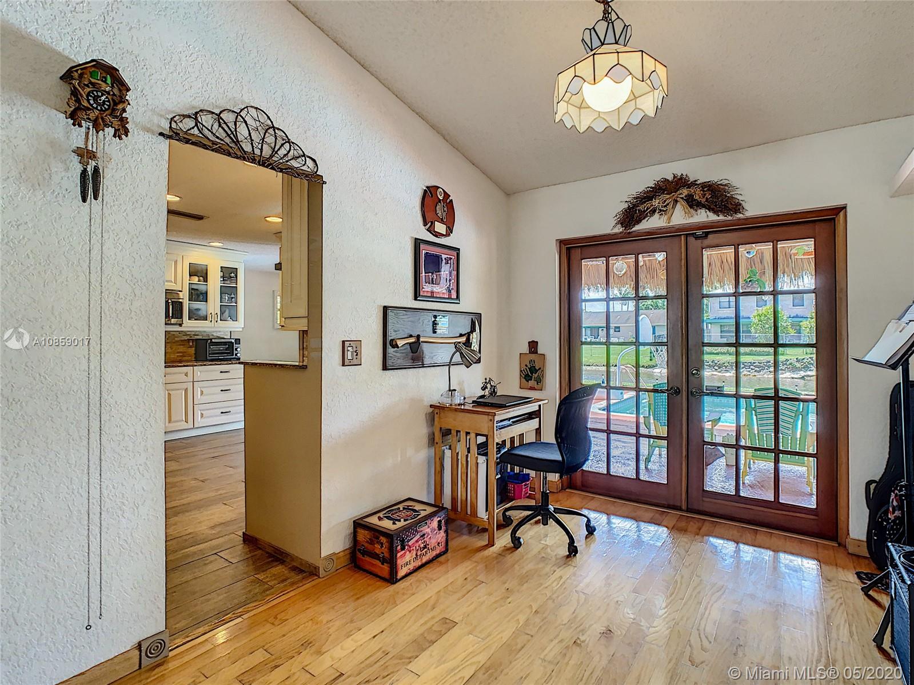$378,000
$377,900
For more information regarding the value of a property, please contact us for a free consultation.
3 Beds
2 Baths
1,398 SqFt
SOLD DATE : 07/16/2020
Key Details
Sold Price $378,000
Property Type Single Family Home
Sub Type Single Family Residence
Listing Status Sold
Purchase Type For Sale
Square Footage 1,398 sqft
Price per Sqft $270
Subdivision Sunrise Golf Village Sec
MLS Listing ID A10859017
Sold Date 07/16/20
Style Detached,One Story
Bedrooms 3
Full Baths 2
Construction Status New Construction
HOA Y/N No
Year Built 1986
Annual Tax Amount $2,435
Tax Year 2019
Contingent Pending Inspections
Lot Size 8,625 Sqft
Property Description
Turn-key gorgeous pool home,3/2,nice size family room with built-in beer keg & snack fridge, leading to a sparkling pool w/relaxing canal view under the shade of your own large tiki-hut,perfect for entertaining.Custom made kitchen cabinets, gourmet gas stove, double oven, granite countertops, ss appliances.Upgraded bathrooms,tile & hardwood flooring throughout,crown molding in kitchen.Attached garage,younger roof,gas powered water heater.Natural gas hook-up for grill.Original owners who keep the house pristine. -NO HOA-Excellent location close to major highways,world renowned shopping,restaurants and entertainment. Less than a mile away from the Hiatus Greenway and outdoor parks. Use all virtual tools provided. If in-person visit, follow all CDC guidelines.Dining room lamp does not convey.
Location
State FL
County Broward County
Community Sunrise Golf Village Sec
Area 3850
Interior
Interior Features Built-in Features, Bedroom on Main Level, French Door(s)/Atrium Door(s), First Floor Entry, Main Level Master, Split Bedrooms
Heating Central
Cooling Central Air, Ceiling Fan(s), Electric
Flooring Ceramic Tile, Wood
Furnishings Unfurnished
Window Features Blinds,Plantation Shutters
Appliance Some Gas Appliances, Dryer, Dishwasher, Gas Range, Microwave, Refrigerator, Washer
Laundry In Garage
Exterior
Exterior Feature Fence, Lighting, Porch, Patio
Parking Features Attached
Garage Spaces 1.0
Pool In Ground, Pool
Community Features Street Lights, Sidewalks
Utilities Available Cable Available
Waterfront Description Canal Front
View Y/N Yes
View Canal, Pool, Water
Roof Type Shingle
Porch Open, Patio, Porch
Garage Yes
Building
Lot Description < 1/4 Acre
Faces North
Story 1
Sewer Public Sewer
Water Public
Architectural Style Detached, One Story
Structure Type Brick,Block
Construction Status New Construction
Schools
Elementary Schools Sandpiper
Middle Schools Westpine
High Schools Piper
Others
Pets Allowed No Pet Restrictions, Yes
Senior Community No
Tax ID 494024113710
Security Features Security System Leased,Smoke Detector(s)
Acceptable Financing Cash, Conventional
Listing Terms Cash, Conventional
Financing Conventional
Special Listing Condition Listed As-Is
Pets Allowed No Pet Restrictions, Yes
Read Less Info
Want to know what your home might be worth? Contact us for a FREE valuation!

Our team is ready to help you sell your home for the highest possible price ASAP
Bought with Keller Williams Realty Services
"Molly's job is to find and attract mastery-based agents to the office, protect the culture, and make sure everyone is happy! "
