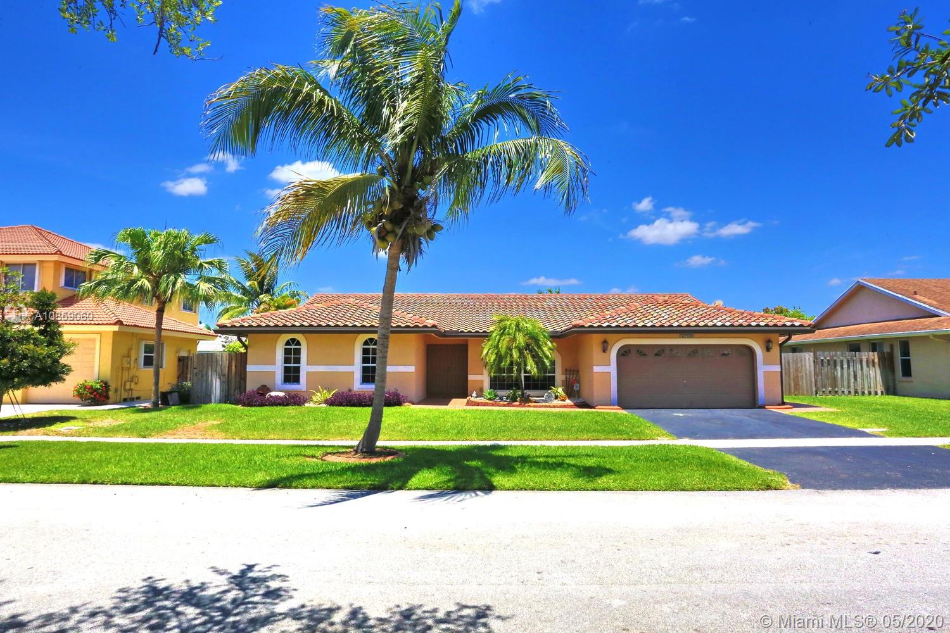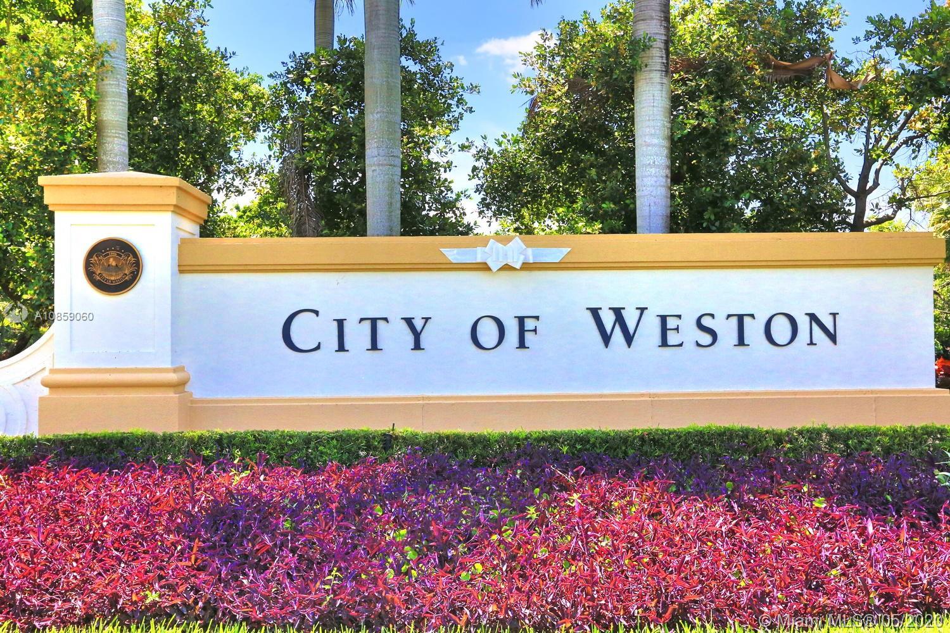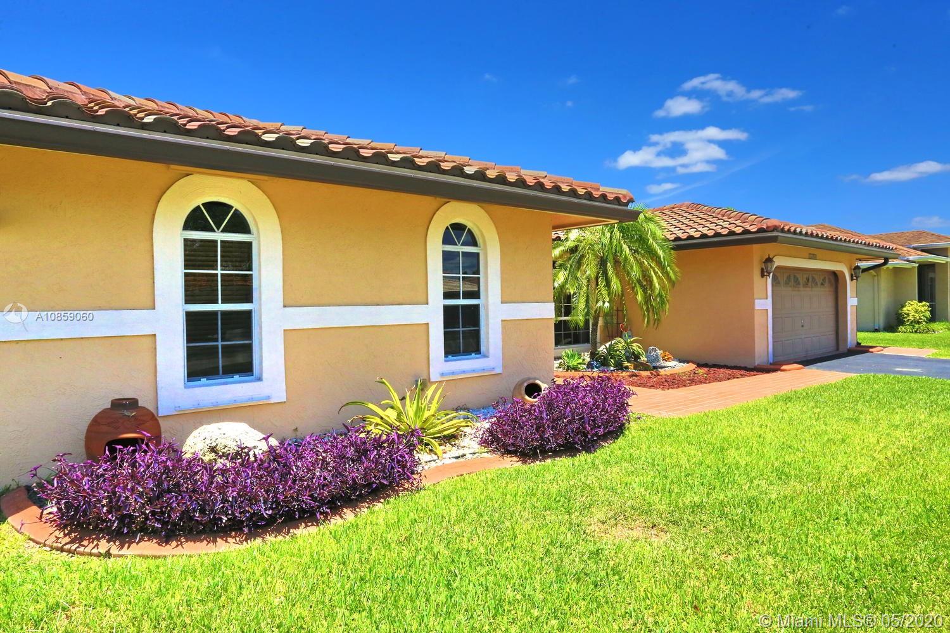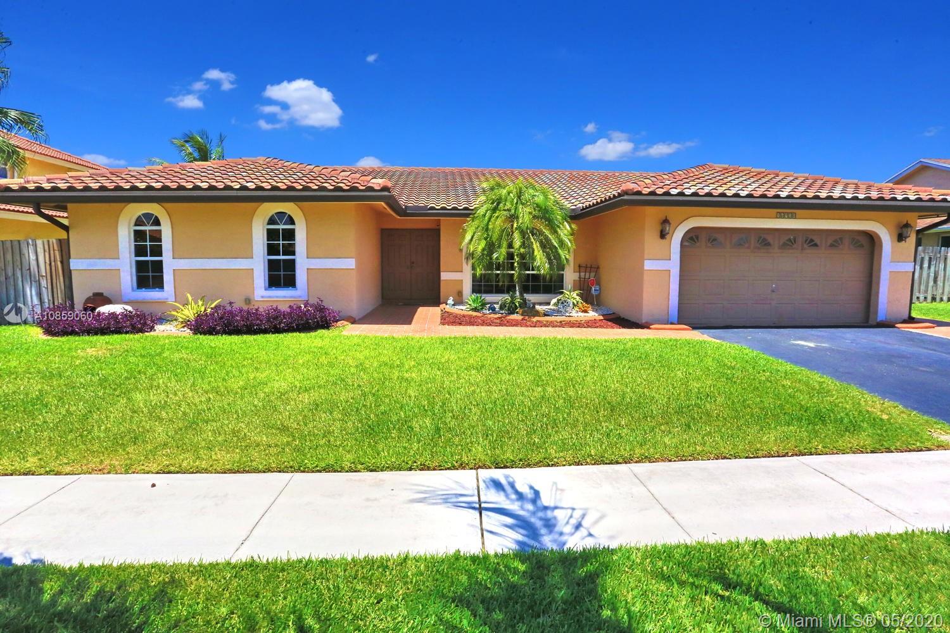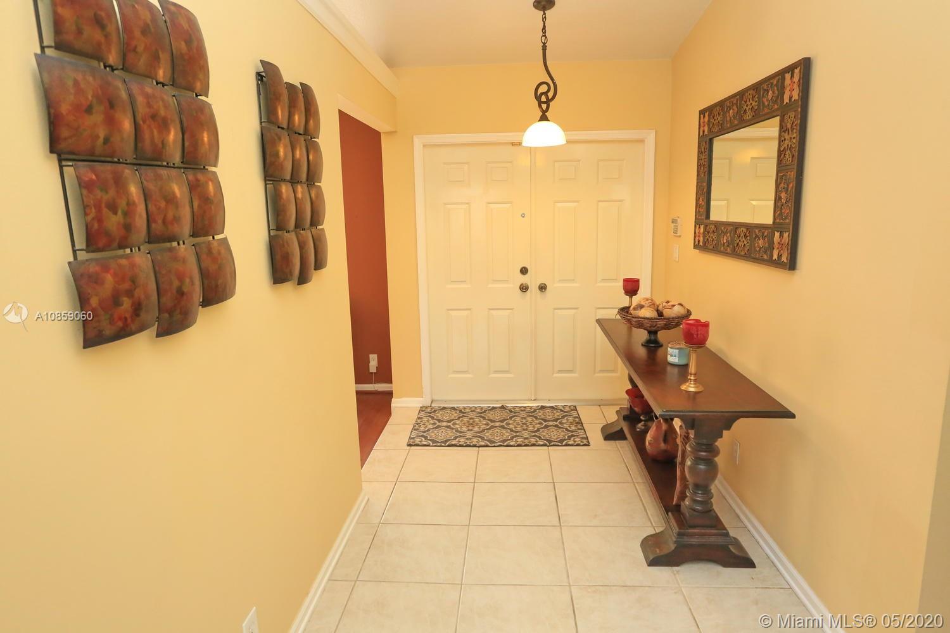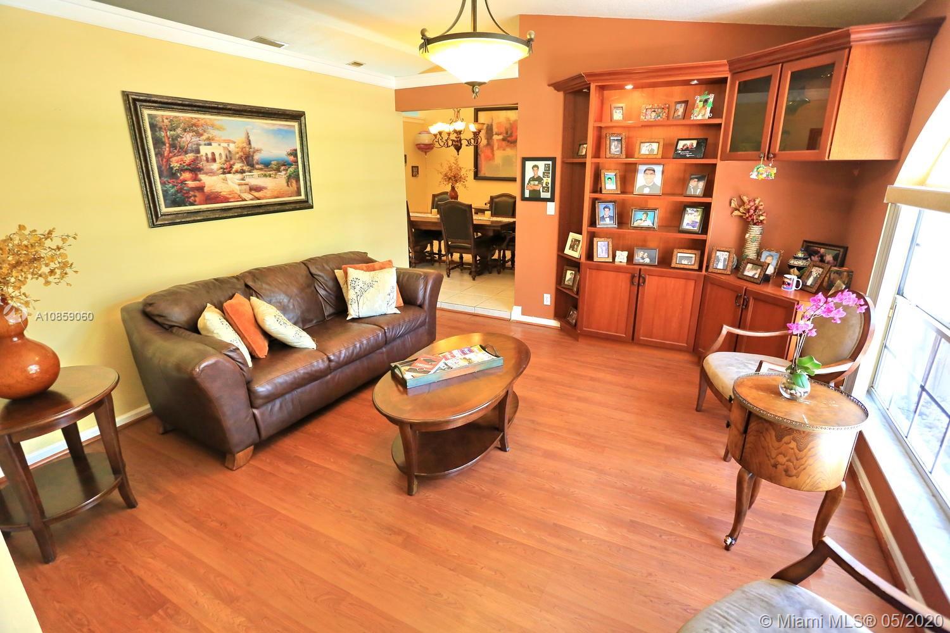$475,000
$489,000
2.9%For more information regarding the value of a property, please contact us for a free consultation.
4 Beds
3 Baths
2,351 SqFt
SOLD DATE : 07/10/2020
Key Details
Sold Price $475,000
Property Type Single Family Home
Sub Type Single Family Residence
Listing Status Sold
Purchase Type For Sale
Square Footage 2,351 sqft
Price per Sqft $202
Subdivision Bonaventure Lakes Add 2
MLS Listing ID A10859060
Sold Date 07/10/20
Style One Story
Bedrooms 4
Full Baths 2
Half Baths 1
Construction Status Resale
HOA Fees $20/ann
HOA Y/N Yes
Year Built 1992
Annual Tax Amount $4,200
Tax Year 2018
Contingent No Contingencies
Lot Size 8,413 Sqft
Property Description
BEAUTIFUL HOME, LARGE 4 BEDROOM 2 AND A HALF BATHS! ONE STORY 2800 SUARE FEET WITH GORGEOUS UPDATED KITCHEN. TILE THROUGHOUT, LARGE BEDROOMS PLENTY OF CLOSETS, FAMILY ROOM, WITH WOOD FLOORS AND BUILT INNS, FORMAL DINNING ROOM, LAUNDRY ROOM, TWO CAR GARAGE. OUTSIDE SCREENED IN PATIO, PERFECTLY MANICURED FENCED IN BACK YARD. DONT WAIT COME AND SEE THIS BEAUTY!!! ROOF DONE 2018!! EASY TO SHOW!! CALL NOW!!
Location
State FL
County Broward County
Community Bonaventure Lakes Add 2
Area 3890
Direction BONAVENTURE ROAD TO ROYAL POINCIANA DR., ROYAL POINCIANA WEST TO THE END TO SW 169TH TERRACE, MAKE A RIGHT, MAKE THE 2ND RIGHT TO SW 5TH COURT, THE HOUSE IS ON THE LEFT HAND SIDE.
Interior
Interior Features Built-in Features, Bedroom on Main Level, Closet Cabinetry, First Floor Entry, Main Level Master, Split Bedrooms, Walk-In Closet(s)
Heating Central
Cooling Central Air
Flooring Tile
Appliance Dryer, Dishwasher, Electric Range, Disposal, Refrigerator, Washer
Exterior
Exterior Feature Barbecue, Deck, Enclosed Porch, Porch, Patio, Shed
Garage Spaces 2.0
Pool None, Community
Community Features Fitness, Other, Pool, Tennis Court(s)
Utilities Available Cable Available
Waterfront No
View Garden
Roof Type Other,Shingle
Porch Deck, Open, Patio, Porch, Screened
Parking Type Driveway
Garage Yes
Building
Lot Description < 1/4 Acre
Faces Northwest
Story 1
Sewer Public Sewer
Water Public
Architectural Style One Story
Additional Building Shed(s)
Structure Type Block
Construction Status Resale
Schools
Elementary Schools Indian Trace
Middle Schools Tequesta Trace
High Schools Western
Others
Pets Allowed No Pet Restrictions, Yes
Senior Community No
Tax ID 504007020590
Acceptable Financing Cash, Conventional, FHA
Listing Terms Cash, Conventional, FHA
Financing Conventional
Pets Description No Pet Restrictions, Yes
Read Less Info
Want to know what your home might be worth? Contact us for a FREE valuation!

Our team is ready to help you sell your home for the highest possible price ASAP
Bought with Keller Williams Realty SW

"Molly's job is to find and attract mastery-based agents to the office, protect the culture, and make sure everyone is happy! "
