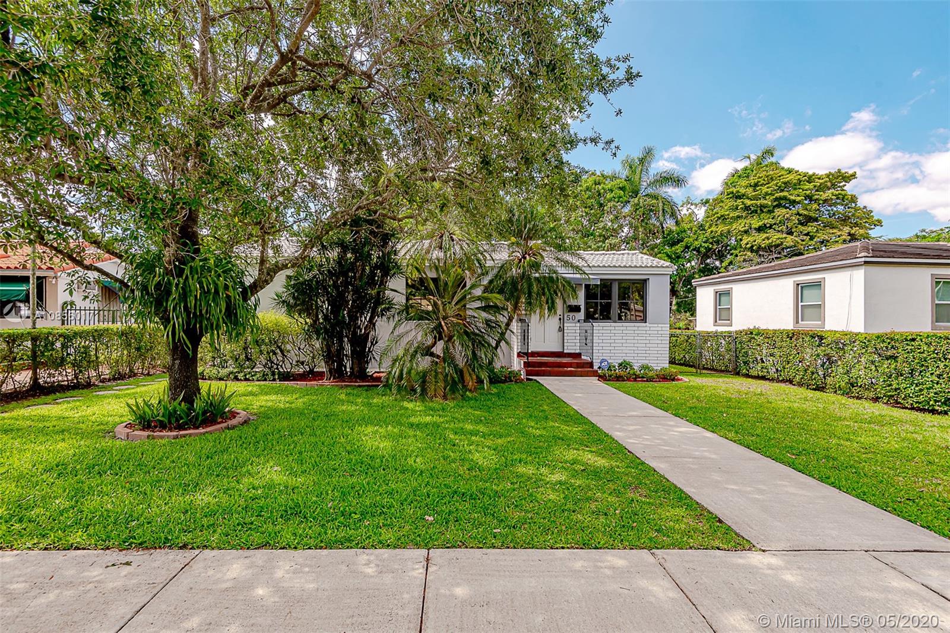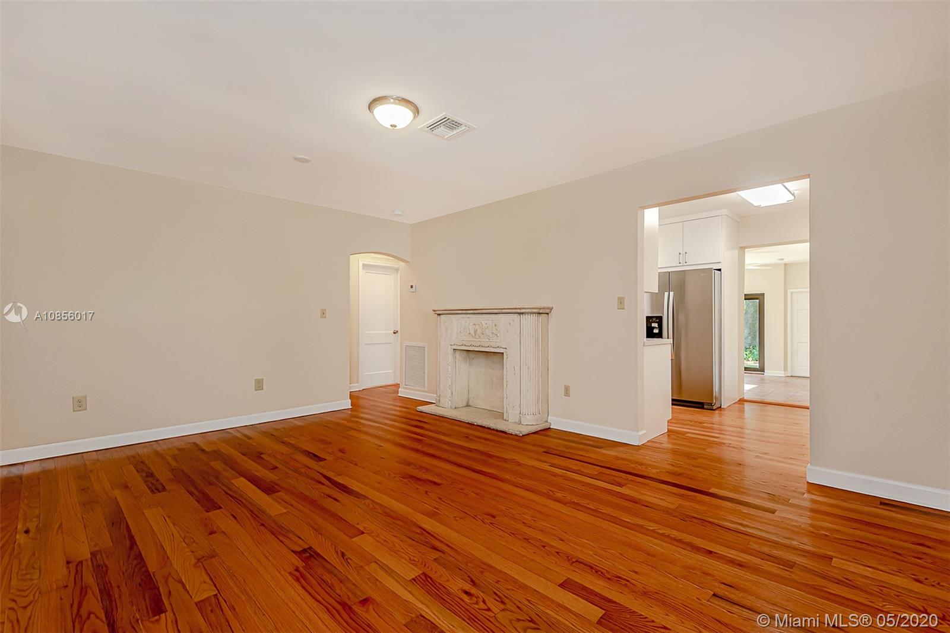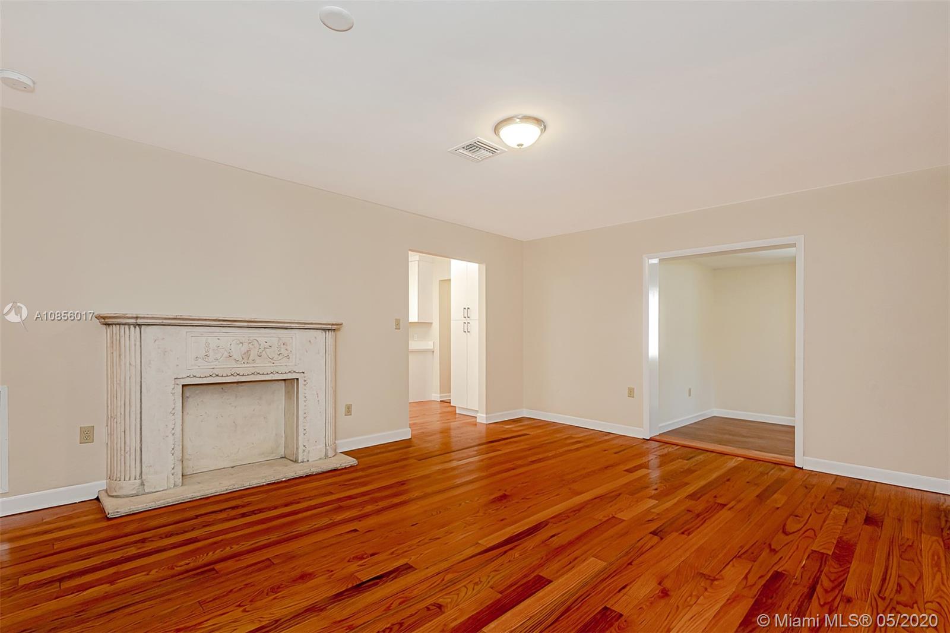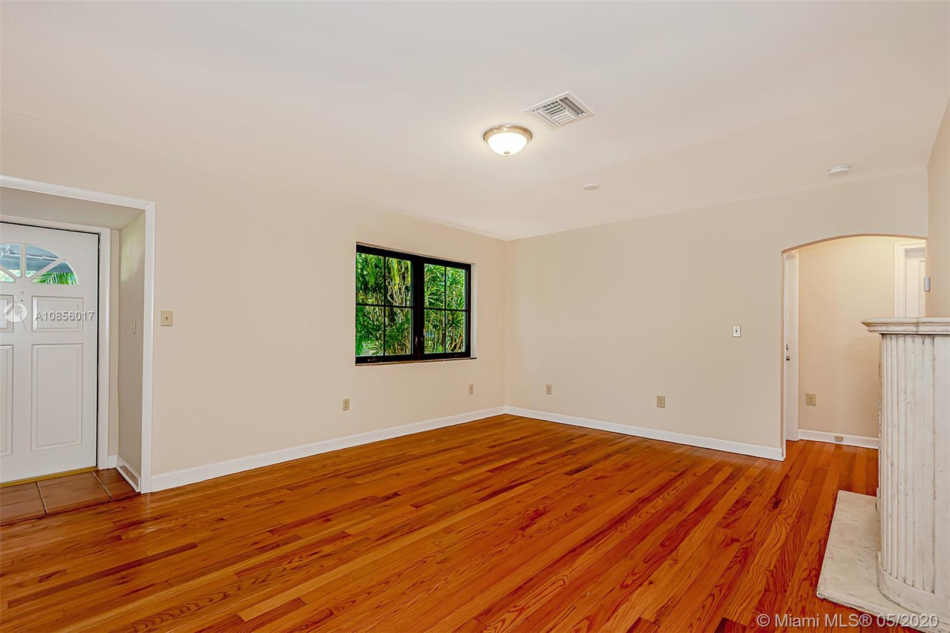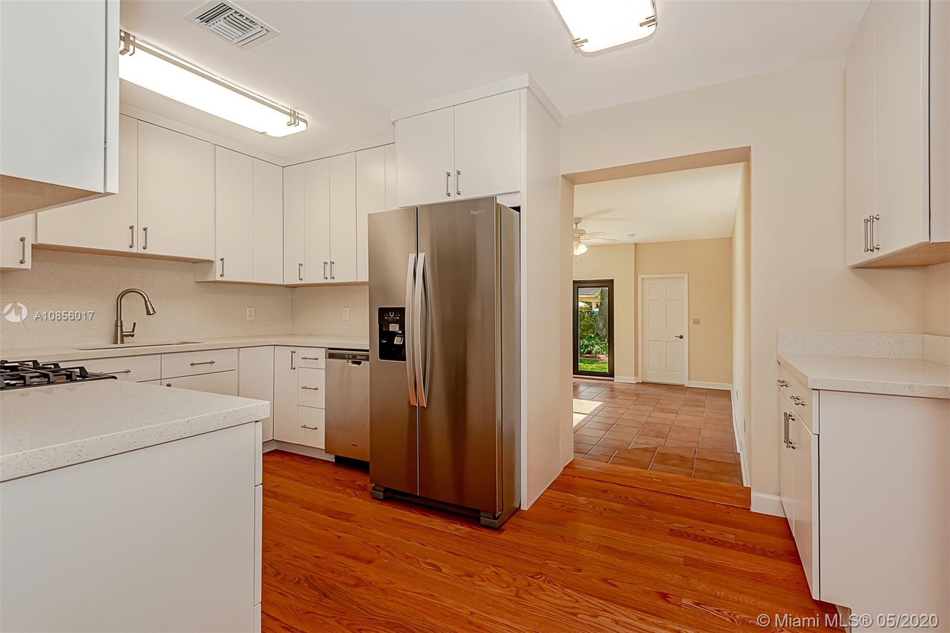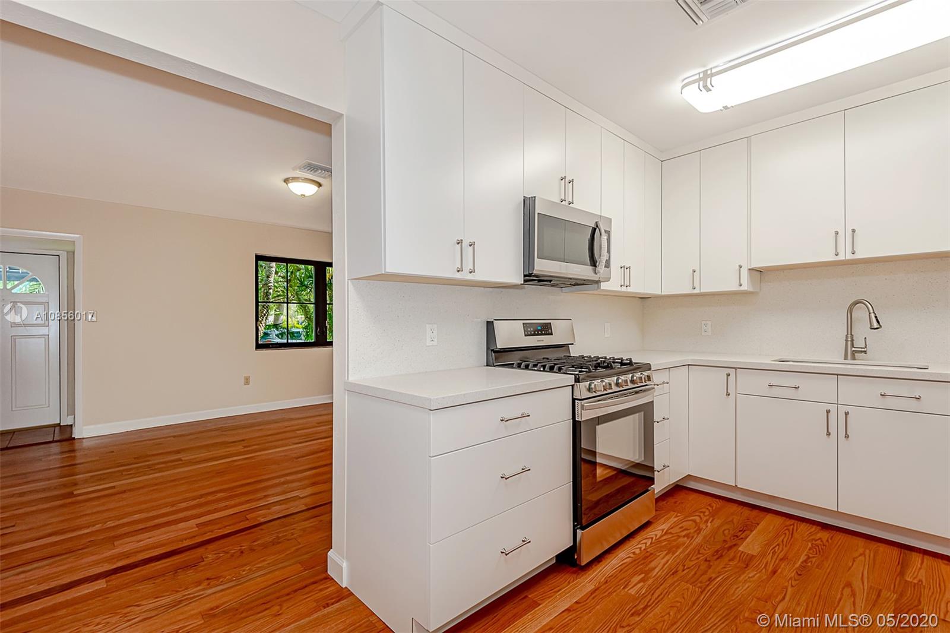$475,000
$495,000
4.0%For more information regarding the value of a property, please contact us for a free consultation.
3 Beds
2 Baths
1,644 SqFt
SOLD DATE : 08/04/2020
Key Details
Sold Price $475,000
Property Type Single Family Home
Sub Type Single Family Residence
Listing Status Sold
Purchase Type For Sale
Square Footage 1,644 sqft
Price per Sqft $288
Subdivision Rev Pl Of Country Club Es
MLS Listing ID A10856017
Sold Date 08/04/20
Style Detached,Ranch,One Story
Bedrooms 3
Full Baths 2
Construction Status Resale
HOA Y/N No
Year Built 1948
Annual Tax Amount $2,411
Tax Year 2019
Contingent 3rd Party Approval
Lot Size 7,680 Sqft
Property Description
A 2020 Newly expanded kitchen with quartz counter tops & new cabinets, all new appliances including a natural gas stove, 2020 New central air conditioning system, laminate floors, refinished hardwood floors, tiled Florida room, faux fireplace in the living room, over-sized attached garage with alley access, Hurricane impact windows, re-painted inside and out, April, 2013 entire roof replaced, termite tenting Aug. 2018. All work done with permits and final inspection completed! Tankless gas water heater, This 3 bedroom, 2 bath, Den home is move in ready! Beautiful landscaping...with a well & pump to keep it looking great. The City of Miami Springs has a quiet, small town feel, yet is centrally located to the beach, major shopping, Miami International Airport and Downtown Miami.
Location
State FL
County Miami-dade County
Community Rev Pl Of Country Club Es
Area 30
Direction From NW 36th Street, turn North onto Curtiss Parkway (NW 57th Ave) go to Deer Run and turn left (West). Follow it around the edge of the golf course to Lenape Drive, turn left, then the first right onto South Melrose Drive.
Interior
Interior Features Bedroom on Main Level, Fireplace, Split Bedrooms, Walk-In Closet(s)
Heating Central
Cooling Central Air, Ceiling Fan(s), Wall/Window Unit(s)
Flooring Other, Tile, Wood
Fireplaces Type Decorative
Window Features Impact Glass
Appliance Some Gas Appliances, Dryer, Dishwasher, Gas Range, Gas Water Heater, Refrigerator, Washer
Laundry Washer Hookup, Dryer Hookup, In Garage
Exterior
Exterior Feature Fence, Security/High Impact Doors
Parking Features Attached
Garage Spaces 1.0
Pool None
Utilities Available Cable Available
View Garden
Roof Type Spanish Tile
Garage Yes
Building
Lot Description Sprinkler System, < 1/4 Acre
Faces North
Story 1
Sewer Public Sewer
Water Public
Architectural Style Detached, Ranch, One Story
Structure Type Block
Construction Status Resale
Others
Pets Allowed Conditional, Yes
Senior Community No
Tax ID 05-30-24-009-0860
Acceptable Financing Cash, Conventional
Listing Terms Cash, Conventional
Financing Conventional
Special Listing Condition Listed As-Is
Pets Allowed Conditional, Yes
Read Less Info
Want to know what your home might be worth? Contact us for a FREE valuation!

Our team is ready to help you sell your home for the highest possible price ASAP
Bought with Cervera Real Estate Inc.
"Molly's job is to find and attract mastery-based agents to the office, protect the culture, and make sure everyone is happy! "
