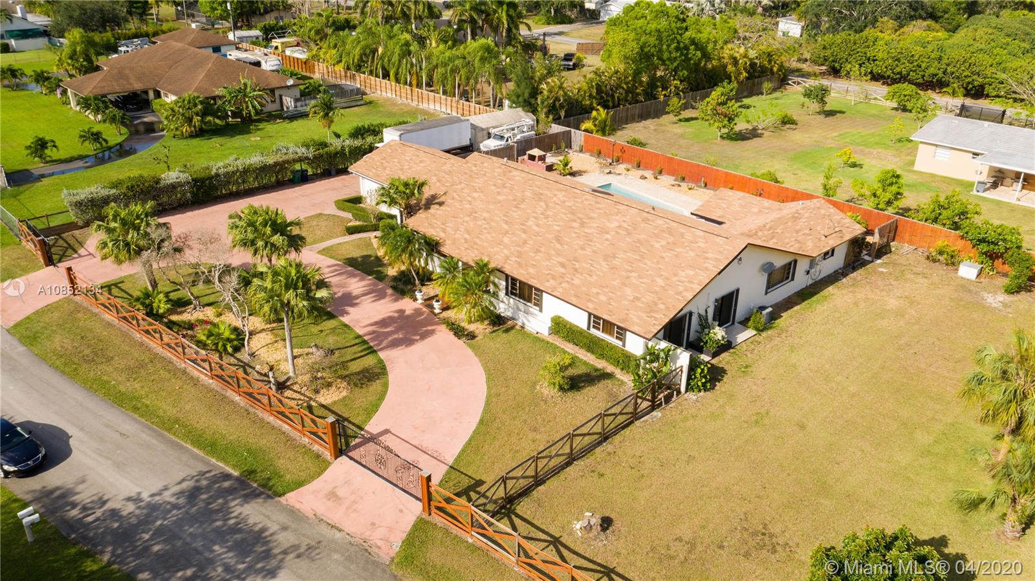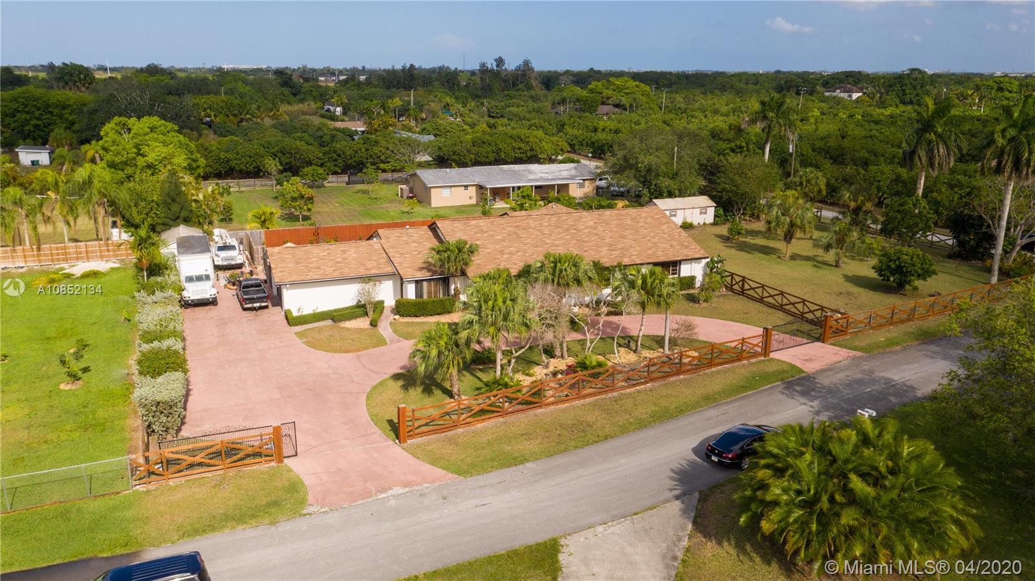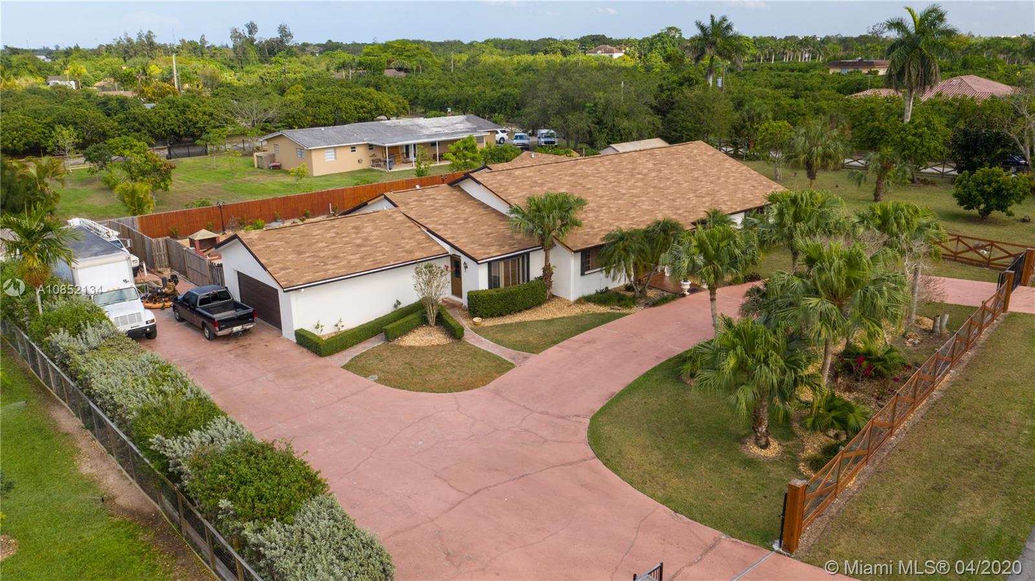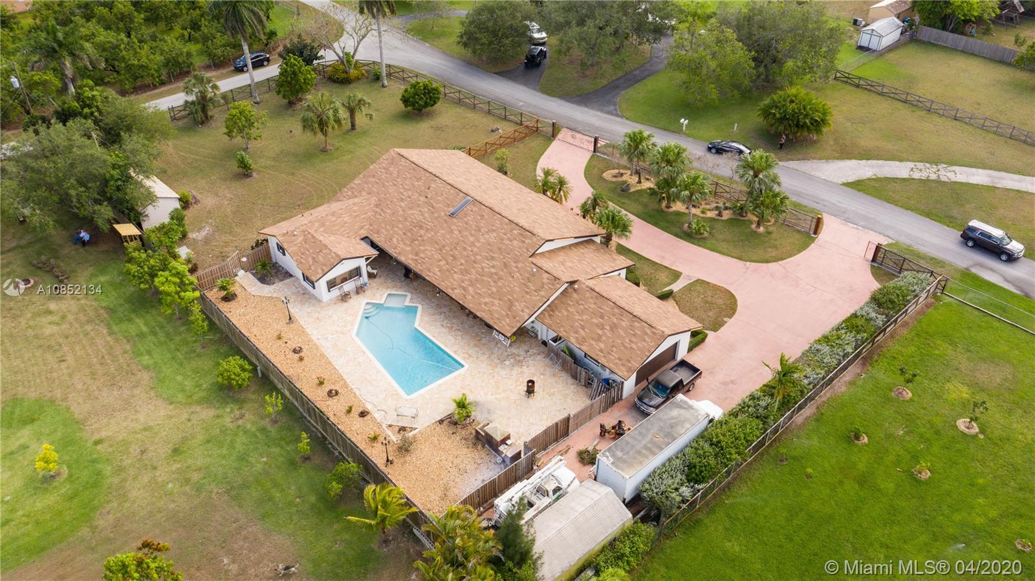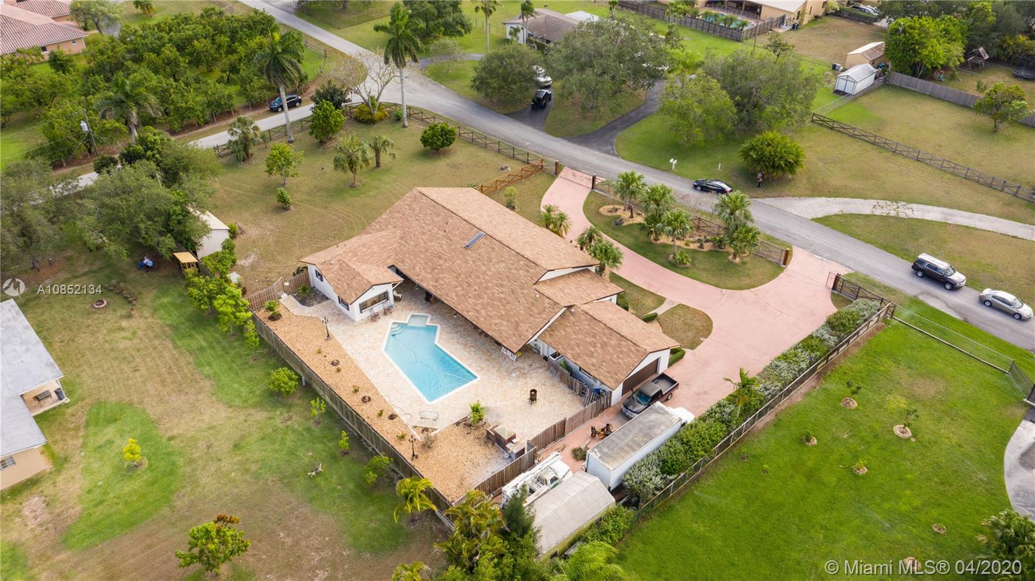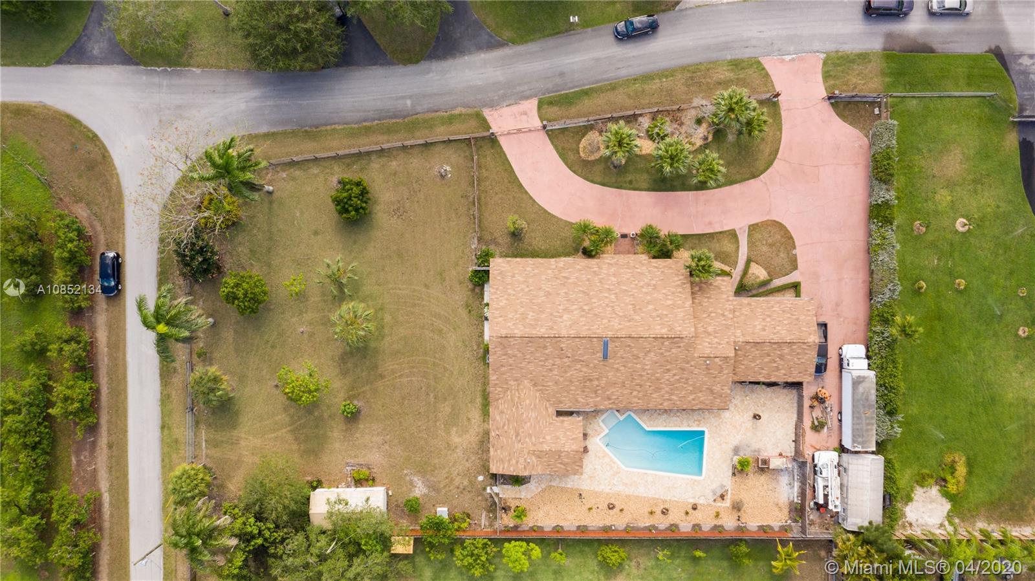$558,500
$569,000
1.8%For more information regarding the value of a property, please contact us for a free consultation.
4 Beds
4 Baths
3,357 SqFt
SOLD DATE : 07/15/2020
Key Details
Sold Price $558,500
Property Type Single Family Home
Sub Type Single Family Residence
Listing Status Sold
Purchase Type For Sale
Square Footage 3,357 sqft
Price per Sqft $166
Subdivision Silver Palm Ests Pt 1
MLS Listing ID A10852134
Sold Date 07/15/20
Style Detached,Other,One Story
Bedrooms 4
Full Baths 4
Construction Status Resale
HOA Y/N No
Year Built 1981
Annual Tax Amount $5,373
Tax Year 2019
Contingent Pending Inspections
Lot Size 0.703 Acres
Property Description
A must see in the Heart of the Redlands. Single-family home with 4 bedrooms - 4 Full baths and 2 car garage. Home has a very spacious layout. The kitchen opens up to the Formal Dinning, Living and Family Room and makes it perfect for entertaining. Kitchen features cooking island, stainless Steel appliances and large breakfast bar with views to the idyllic backyard that features an in ground pool, cover patio and privacy fence. Large master suite has sitting area and his and her walk-in closets. Secondary rooms are large. Home is equipped throughout with accordion shutters, fence and features a circular driveway. Other features are: Two Large Sheds on Property, New Roof, Auto Garage Door Opener, Generator Hook-Up and several Mango Trees and Avocado Tree. Make your appointment today!
Location
State FL
County Miami-dade County
Community Silver Palm Ests Pt 1
Area 69
Direction USE GPS
Interior
Interior Features Breakfast Bar, Breakfast Area, Dining Area, Separate/Formal Dining Room, Entrance Foyer, First Floor Entry, Kitchen Island, Kitchen/Dining Combo, Other, Sitting Area in Master, Walk-In Closet(s)
Heating Central
Cooling Central Air
Flooring Carpet, Ceramic Tile, Tile
Furnishings Unfurnished
Appliance Dishwasher, Microwave, Refrigerator
Laundry Washer Hookup, Dryer Hookup
Exterior
Exterior Feature Fence, Porch
Garage Attached
Garage Spaces 2.0
Pool In Ground, Pool
Waterfront No
View Garden
Roof Type Shingle
Street Surface Paved
Porch Open, Porch
Parking Type Attached, Circular Driveway, Driveway, Garage, Other
Garage Yes
Building
Faces West
Story 1
Sewer Septic Tank
Water Well
Architectural Style Detached, Other, One Story
Structure Type Block
Construction Status Resale
Others
Senior Community No
Tax ID 30-69-21-001-0300
Acceptable Financing Cash, Conventional, FHA, VA Loan
Listing Terms Cash, Conventional, FHA, VA Loan
Financing Conventional
Read Less Info
Want to know what your home might be worth? Contact us for a FREE valuation!

Our team is ready to help you sell your home for the highest possible price ASAP
Bought with La Rosa Realty Kendall, LLC.

"Molly's job is to find and attract mastery-based agents to the office, protect the culture, and make sure everyone is happy! "
