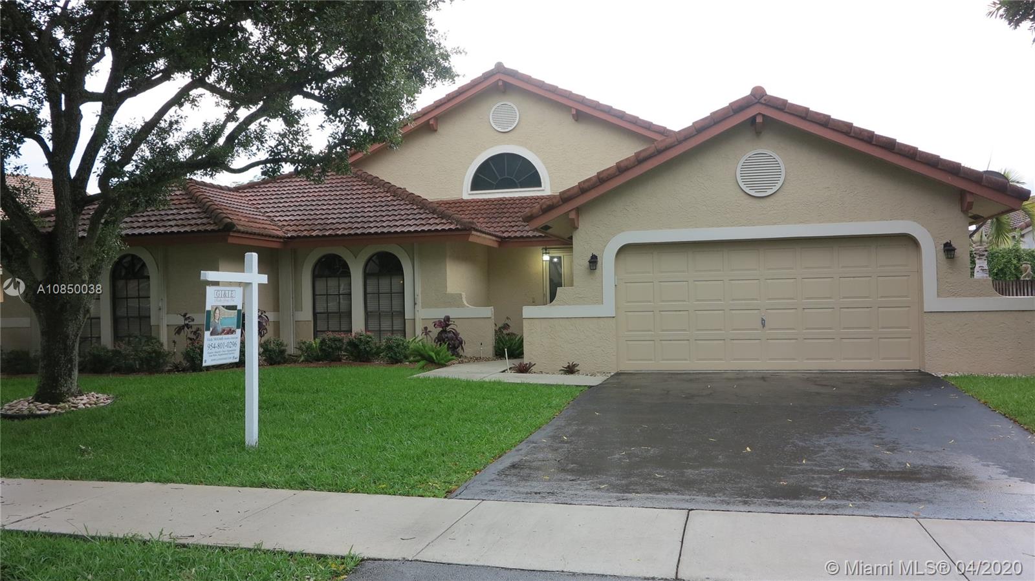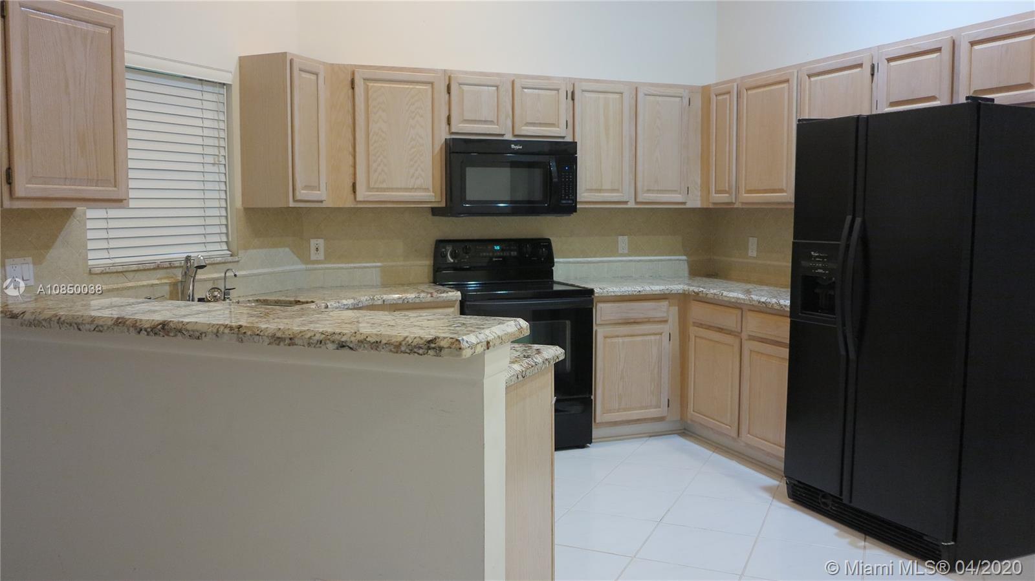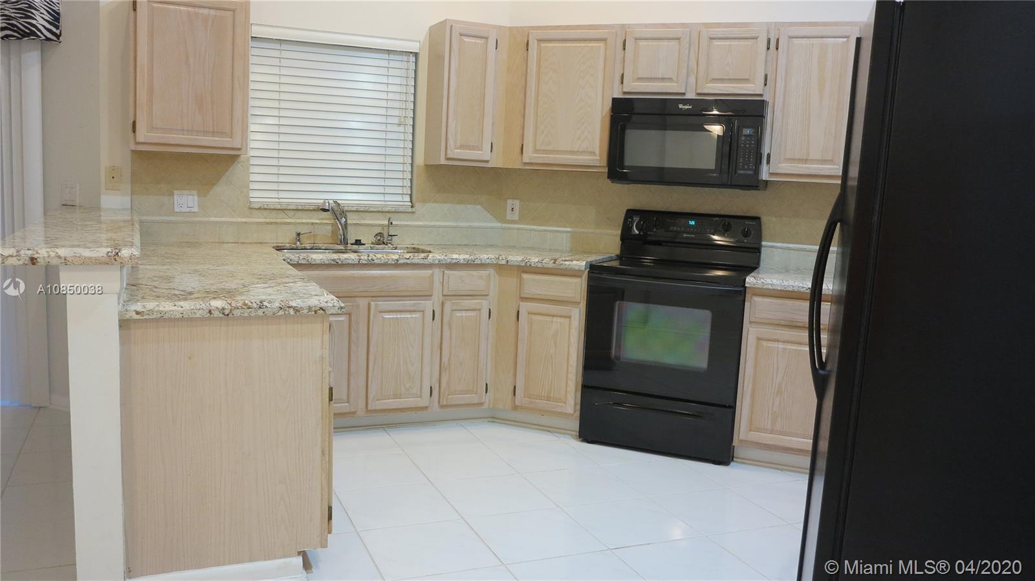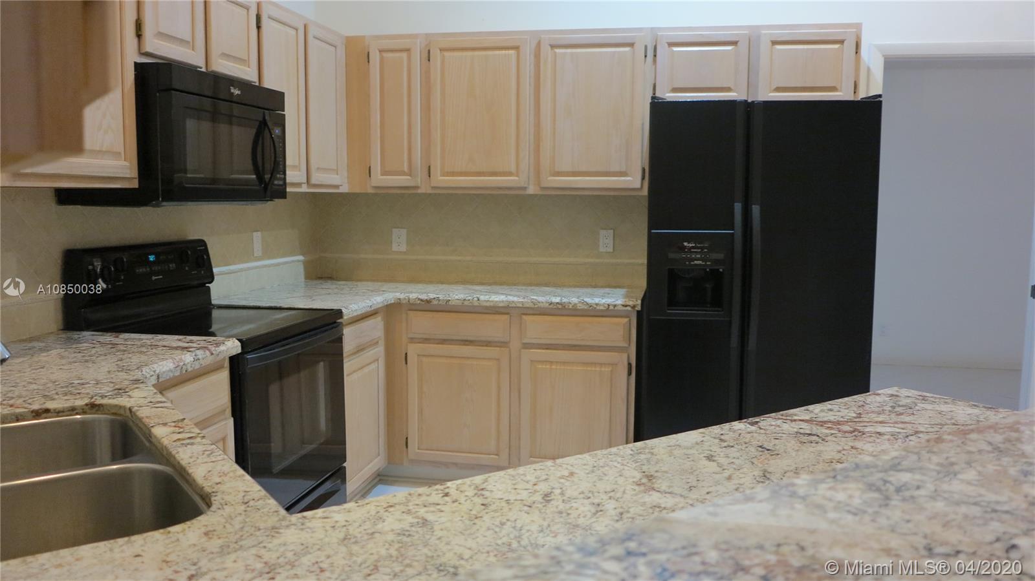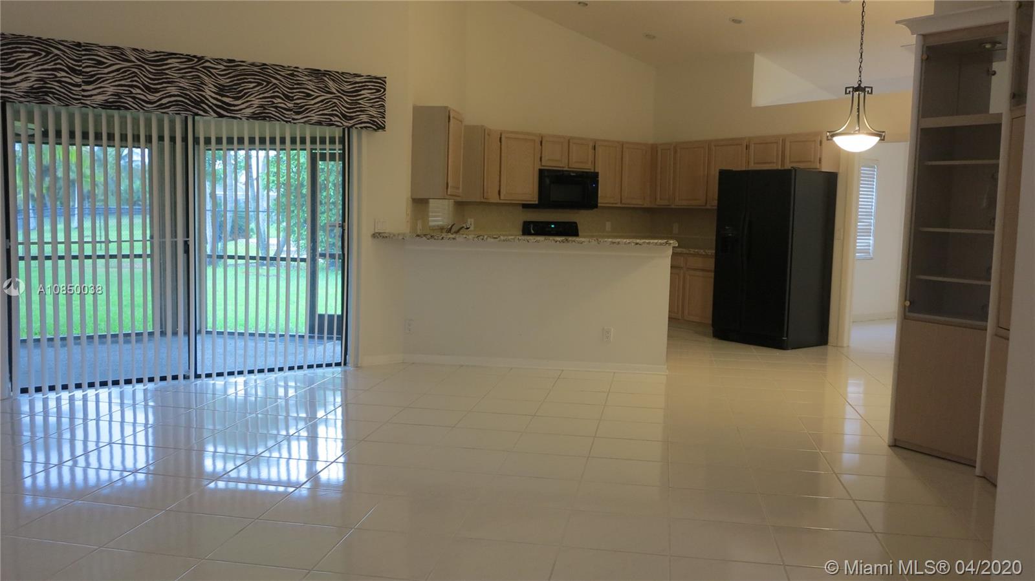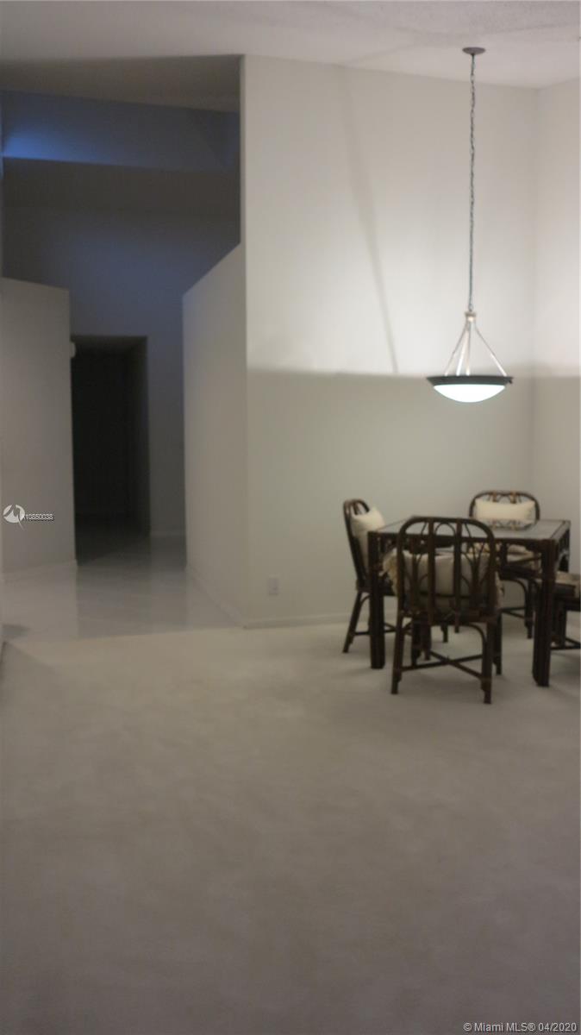$495,000
$519,000
4.6%For more information regarding the value of a property, please contact us for a free consultation.
4 Beds
2 Baths
2,272 SqFt
SOLD DATE : 05/29/2020
Key Details
Sold Price $495,000
Property Type Single Family Home
Sub Type Single Family Residence
Listing Status Sold
Purchase Type For Sale
Square Footage 2,272 sqft
Price per Sqft $217
Subdivision Forest Ridge Single Famil
MLS Listing ID A10850038
Sold Date 05/29/20
Style Detached,One Story
Bedrooms 4
Full Baths 2
Construction Status New Construction
HOA Fees $95/qua
HOA Y/N Yes
Year Built 1995
Annual Tax Amount $4,137
Tax Year 2019
Contingent 3rd Party Approval
Lot Size 10,204 Sqft
Property Description
RARELY AVAILABLE IS THE THIS 4 BEDROOM 2 BATHROOM WATERFRONT HOME LOCATED IN THE DESIRABLE COMMUNITY OF FOREST RIDGE. THIS HOME BOASTS HURRICANE ACCORDIAN SHUTTERS THROUGHOUT, UPDATED GRANITE IN KITCHEN AND RECENTLY REPLACED A/C. WALK IN CLOSETS AND EXTRA STORAGE THROUGHOUT. BEAUTIFUL WATER VIEWS FROM YOUR LARGE COVERED PATIO. WATER IS FED DIRECTLY FROM THE LAKE TO REDUCE WATER COSTS. STEPS AWAY FROM THE ELEMENTARY SCHOOL AND RIDGE WITH ACCESS TO TRAILS GALORE LEADING TO TREE TOPS PARK. LOCAL TO ALL HIGHWAYS AND A VARIETY OF RESTAURANTS. THE SELLERS ARE ORIGINAL OWNERS WHO TOOK GREAT CARE OF THE PROPERTY.
Location
State FL
County Broward County
Community Forest Ridge Single Famil
Area 3880
Direction JUST NORTH OF GRIFFIN ON PINE ISLAND. PASS BAMFORD PARK ON YOUR LEFT HAND SIDE & THE COMMUNITY WILL BE ON THE LEFT. ENTER COMMUNITY (FOREST RIDGE) AND FOLLOW ROAD TO STATUE. MAKE A LEFT AT THE STATUE AND THEN RIGHT AT THE STOP SIGN. SECOND ST ON THE LEFT.
Interior
Interior Features Bedroom on Main Level, Dining Area, Separate/Formal Dining Room, Eat-in Kitchen, First Floor Entry
Heating Central
Cooling Central Air
Flooring Other, Tile
Window Features Blinds
Appliance Dryer, Dishwasher, Disposal, Microwave, Refrigerator, Self Cleaning Oven, Washer
Exterior
Exterior Feature Room For Pool, Storm/Security Shutters
Parking Features Attached
Garage Spaces 2.0
Pool None, Community
Community Features Home Owners Association, Pool
Utilities Available Cable Available
Waterfront Description Lake Front,Waterfront
View Y/N Yes
View Lake, Water
Roof Type Spanish Tile
Garage Yes
Building
Lot Description 1/4 to 1/2 Acre Lot, Sprinkler System
Faces East
Story 1
Sewer Public Sewer
Water Public
Architectural Style Detached, One Story
Structure Type Block
Construction Status New Construction
Schools
Elementary Schools Silver Ridge
Middle Schools Indian Ridge
High Schools Western
Others
Pets Allowed No Pet Restrictions, Yes
Senior Community No
Tax ID 504120130930
Acceptable Financing Cash, Conventional, FHA, VA Loan
Listing Terms Cash, Conventional, FHA, VA Loan
Financing Conventional
Special Listing Condition Listed As-Is
Pets Allowed No Pet Restrictions, Yes
Read Less Info
Want to know what your home might be worth? Contact us for a FREE valuation!

Our team is ready to help you sell your home for the highest possible price ASAP
Bought with The Keyes Company
"Molly's job is to find and attract mastery-based agents to the office, protect the culture, and make sure everyone is happy! "
