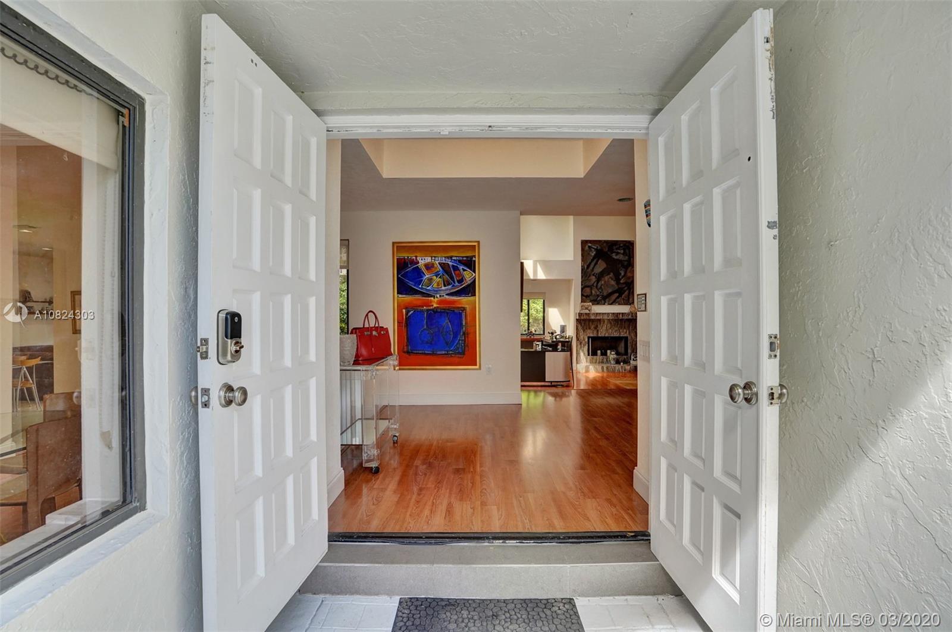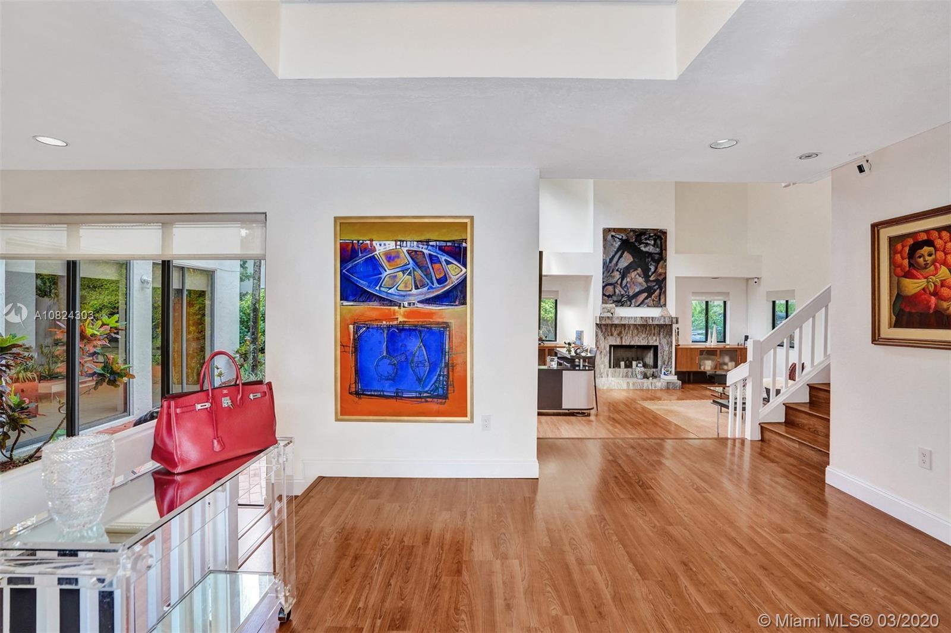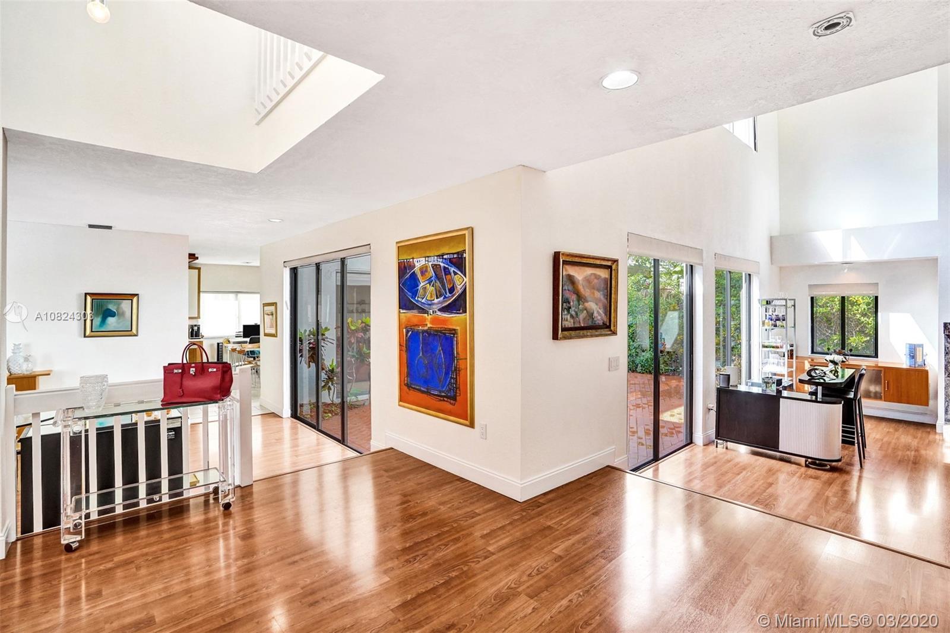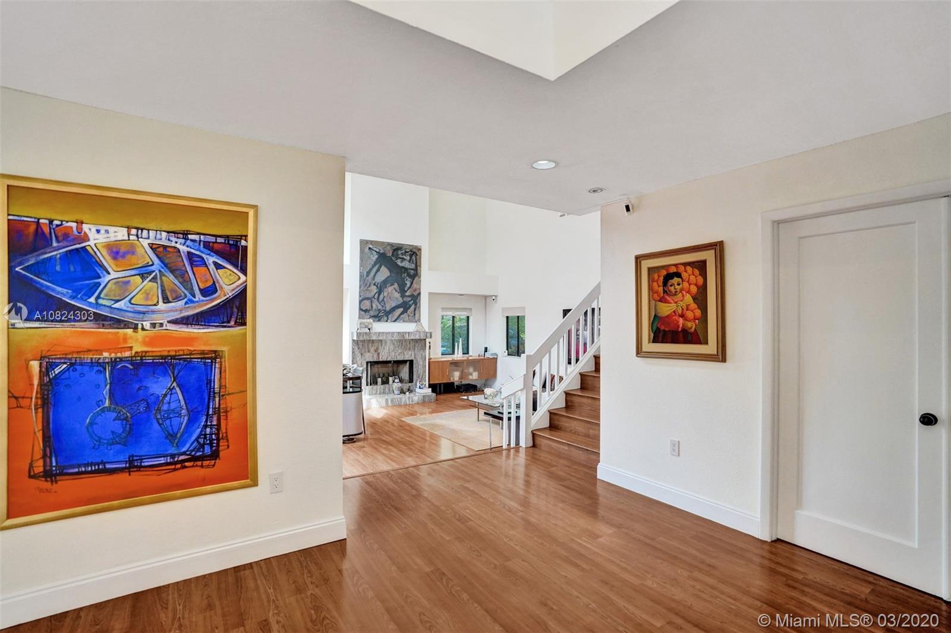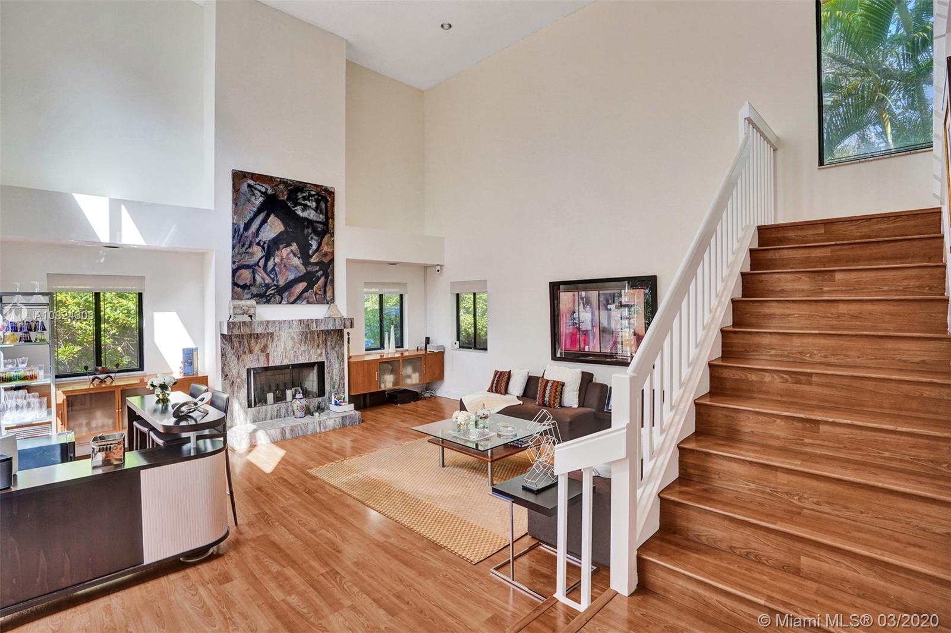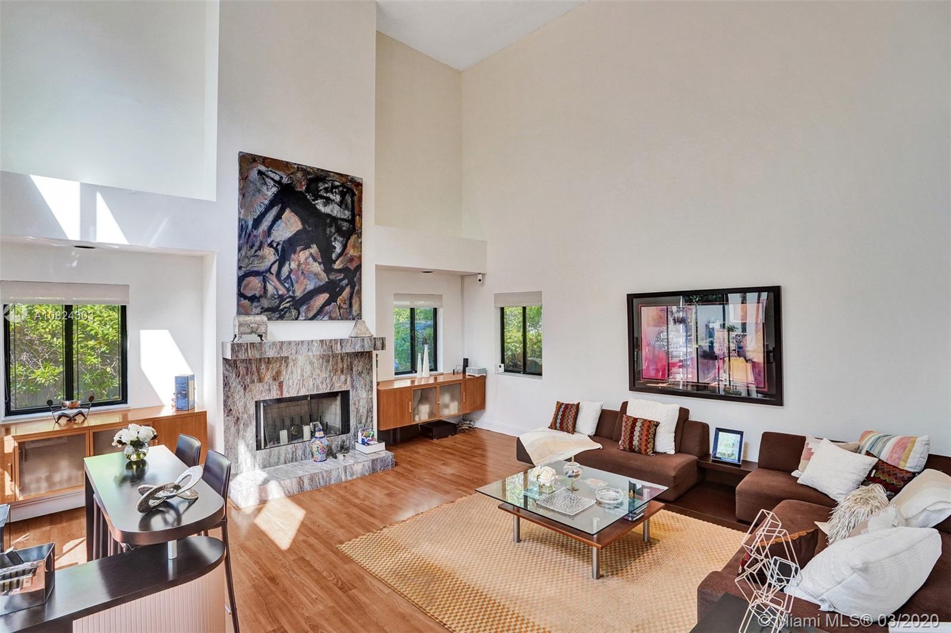$725,000
$798,000
9.1%For more information regarding the value of a property, please contact us for a free consultation.
4 Beds
4 Baths
3,121 SqFt
SOLD DATE : 03/31/2021
Key Details
Sold Price $725,000
Property Type Single Family Home
Sub Type Single Family Residence
Listing Status Sold
Purchase Type For Sale
Square Footage 3,121 sqft
Price per Sqft $232
Subdivision Oak Haven Sub Sec 3
MLS Listing ID A10824303
Sold Date 03/31/21
Style Detached,Two Story
Bedrooms 4
Full Baths 4
Construction Status Resale
HOA Fees $750/mo
HOA Y/N Yes
Year Built 1987
Annual Tax Amount $6,158
Tax Year 2019
Contingent Pending Inspections
Lot Size 4,402 Sqft
Property Description
Looking for great school district? Gated Community? Located minutes from I-95? Look no more... Chateaux Estates offers all this and more. Fabulous 4 bedroom home has been loved and enjoyed and is now ready for the next family to grow up in. Chateaux Estates offers tennis, basketball and soccer courts, heated pool, kids play area, soccer field, party kitchen, and community bathrooms, all recently remodeled. Garage has been converted to maid's quarters and media room. This home has been updated in the last few years and recently painted has lots of closets and has been lovingly enjoyed. Chateau is a zero lot line community made up of 61 homes.
Location
State FL
County Miami-dade County
Community Oak Haven Sub Sec 3
Area 12
Interior
Interior Features Built-in Features, Bedroom on Main Level, Dining Area, Separate/Formal Dining Room, Entrance Foyer, Eat-in Kitchen, First Floor Entry, Fireplace, High Ceilings, Upper Level Master, Walk-In Closet(s)
Heating Central, Electric
Cooling Central Air, Electric
Flooring Wood
Furnishings Unfurnished
Fireplace Yes
Window Features Casement Window(s)
Appliance Dryer, Dishwasher, Electric Range, Electric Water Heater, Disposal, Refrigerator, Washer
Exterior
Exterior Feature Lighting, Patio, Tennis Court(s)
Garage Attached
Pool None, Community
Community Features Gated, Pool, Tennis Court(s)
Utilities Available Cable Available
Waterfront No
View Garden
Roof Type Shingle
Porch Patio
Parking Type Attached, Driveway, Garage, Guest, On Street
Garage No
Building
Lot Description < 1/4 Acre
Faces North
Story 2
Sewer Public Sewer
Water Public
Architectural Style Detached, Two Story
Level or Stories Two
Structure Type Block
Construction Status Resale
Schools
Elementary Schools Highland Oaks
Middle Schools Highland Oaks
High Schools Michael Krop
Others
Pets Allowed No Pet Restrictions, Yes
HOA Fee Include Common Areas,Maintenance Structure,Recreation Facilities,Security
Senior Community No
Tax ID 30-12-33-053-0170
Security Features Gated Community
Acceptable Financing Cash, Conventional
Listing Terms Cash, Conventional
Financing Conventional
Special Listing Condition Listed As-Is
Pets Description No Pet Restrictions, Yes
Read Less Info
Want to know what your home might be worth? Contact us for a FREE valuation!

Our team is ready to help you sell your home for the highest possible price ASAP
Bought with Maven Realty LLC

"Molly's job is to find and attract mastery-based agents to the office, protect the culture, and make sure everyone is happy! "
