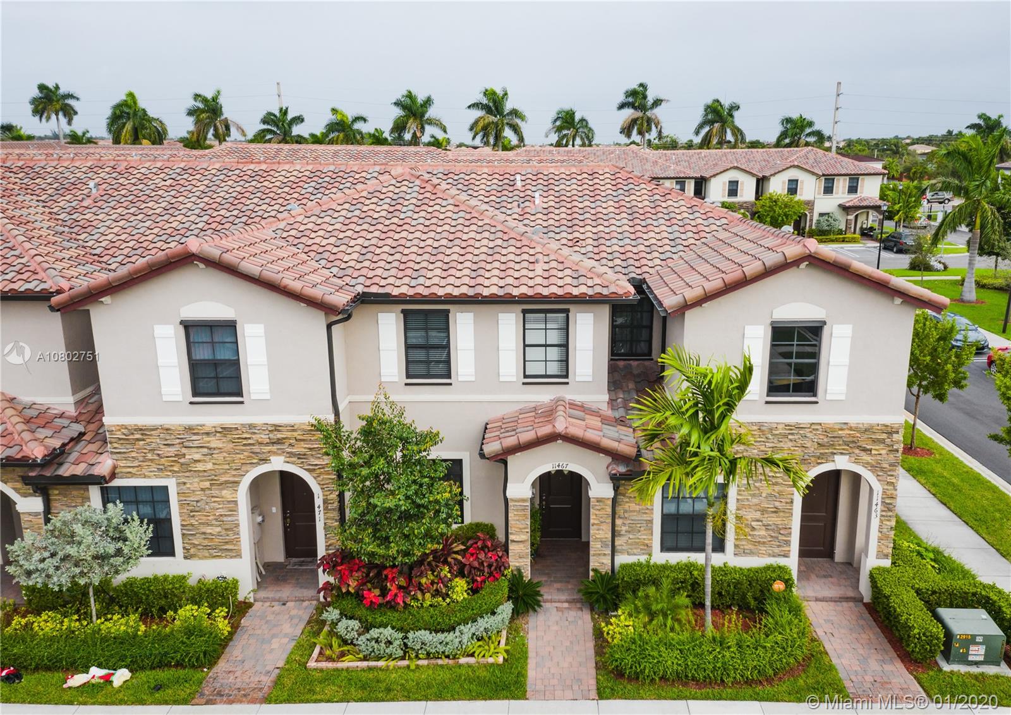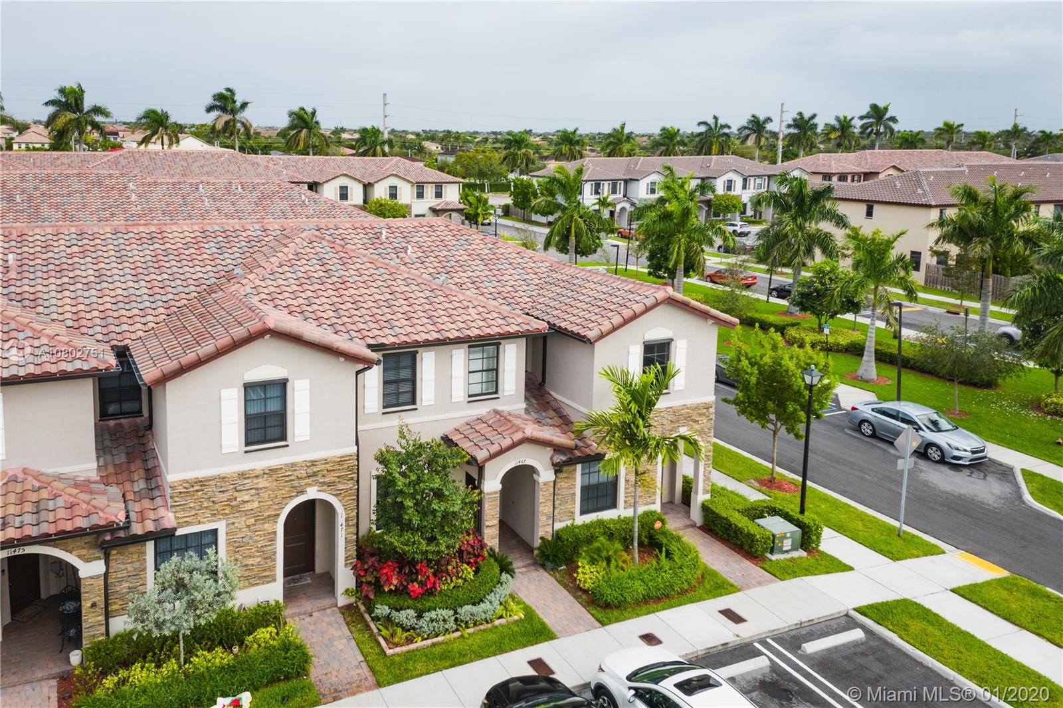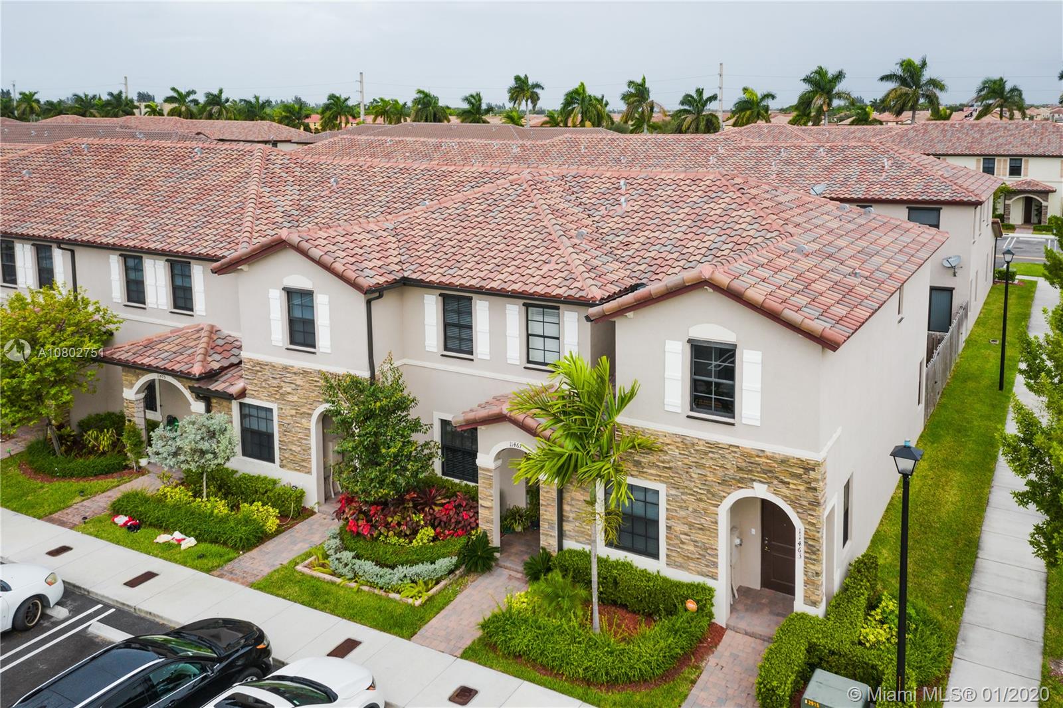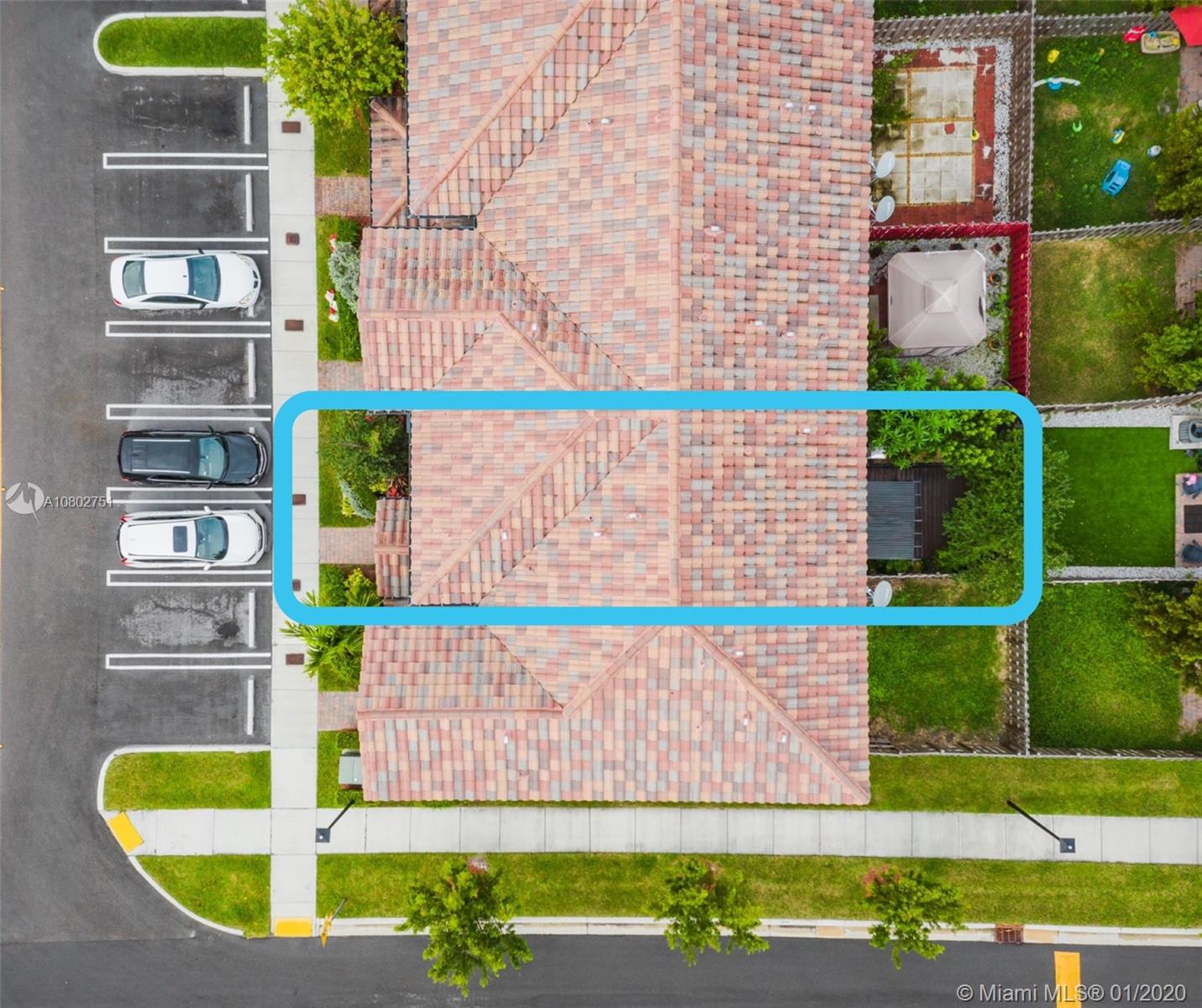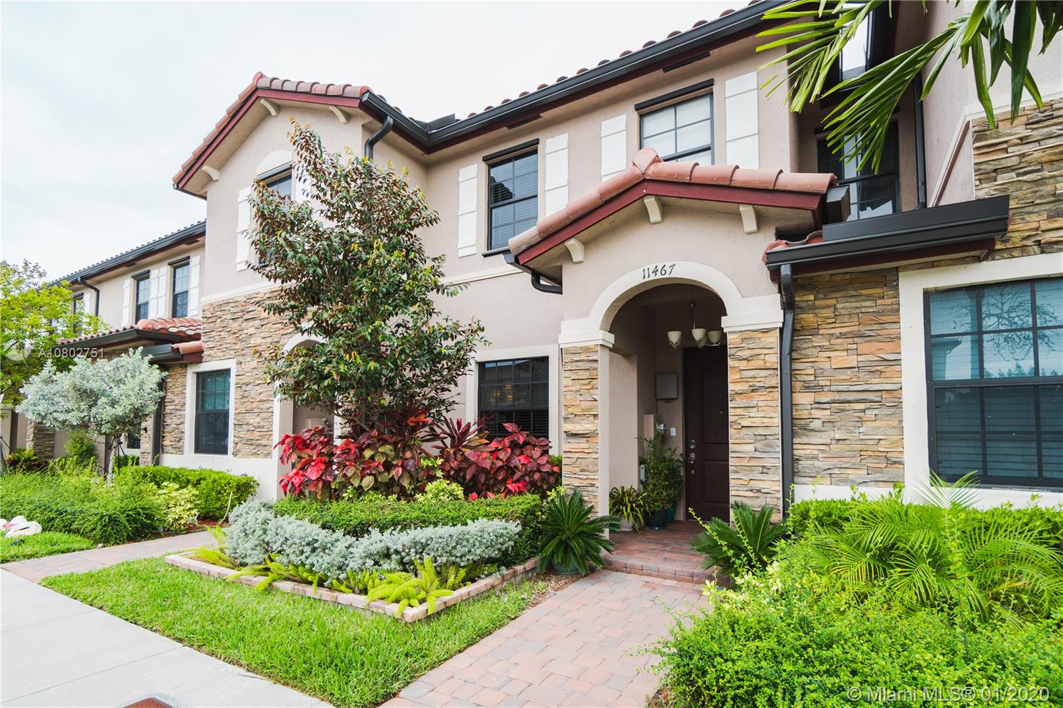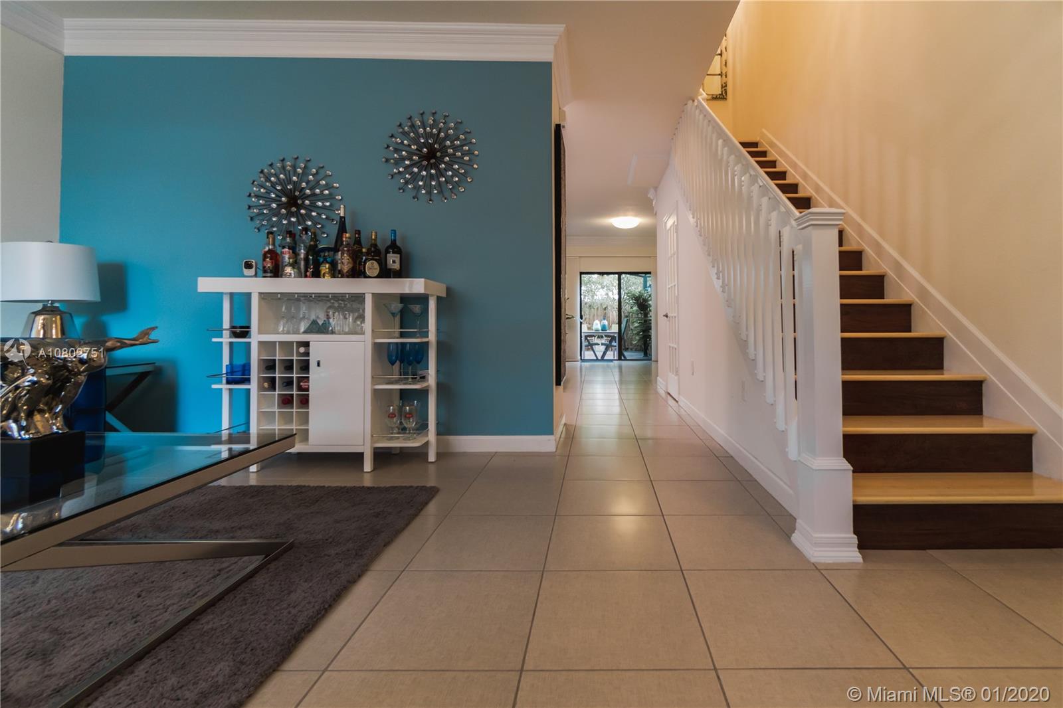$235,000
$239,990
2.1%For more information regarding the value of a property, please contact us for a free consultation.
2 Beds
3 Baths
1,422 SqFt
SOLD DATE : 03/04/2020
Key Details
Sold Price $235,000
Property Type Townhouse
Sub Type Townhouse
Listing Status Sold
Purchase Type For Sale
Square Footage 1,422 sqft
Price per Sqft $165
Subdivision Coco Palm Estates
MLS Listing ID A10802751
Sold Date 03/04/20
Style None
Bedrooms 2
Full Baths 2
Half Baths 1
Construction Status New Construction
HOA Fees $225/mo
HOA Y/N Yes
Year Built 2017
Annual Tax Amount $3,932
Tax Year 2019
Contingent No Contingencies
Property Description
Beautiful 2 bedroom 2.5 bathroom home located in the exclusive gated community of Artesa. This stunning, model-like home, features tile on the first floor & vinyl floors on stairs & second floor. Luxury chef's kitchen features many upgrades including the dark wood cabinets, custom backslash & top of the line stainless steel appliances. Bathroom cabinets & counters are also upgraded. Elegant crown molding throughout all of the home. Getaway backyard has been fully customized with a pergola, wooden deck & extended pavers among its many features. Tank-less water heater. The luxurious Clubhouse includes a resort style pool, kids pool, party/event room, full gym & splash park! Owners have really taken care of this one, this home is a MUST SEE! Call for a private showing today. Easy to show!
Location
State FL
County Miami-dade County
Community Coco Palm Estates
Area 60
Interior
Interior Features Closet Cabinetry, First Floor Entry, Pull Down Attic Stairs, Upper Level Master, Vaulted Ceiling(s), Attic
Heating Central
Cooling Central Air
Flooring Ceramic Tile, Vinyl
Window Features Blinds
Appliance Dryer, Dishwasher, Electric Range, Electric Water Heater, Disposal, Microwave, Refrigerator, Washer
Exterior
Exterior Feature Courtyard, Deck, Fence
Carport Spaces 2
Utilities Available Cable Available
Amenities Available Clubhouse, Fitness Center, Playground, Pool, Sauna
View Garden
Porch Deck
Garage No
Building
Faces South
Architectural Style None
Structure Type Block
Construction Status New Construction
Others
Pets Allowed No Pet Restrictions, Yes
HOA Fee Include All Facilities,Security
Senior Community No
Tax ID 30-60-30-003-2760
Security Features Smoke Detector(s)
Acceptable Financing Cash, Conventional, FHA, VA Loan
Listing Terms Cash, Conventional, FHA, VA Loan
Financing Conventional
Pets Allowed No Pet Restrictions, Yes
Read Less Info
Want to know what your home might be worth? Contact us for a FREE valuation!

Our team is ready to help you sell your home for the highest possible price ASAP
Bought with Stratwell, LLC
"Molly's job is to find and attract mastery-based agents to the office, protect the culture, and make sure everyone is happy! "
