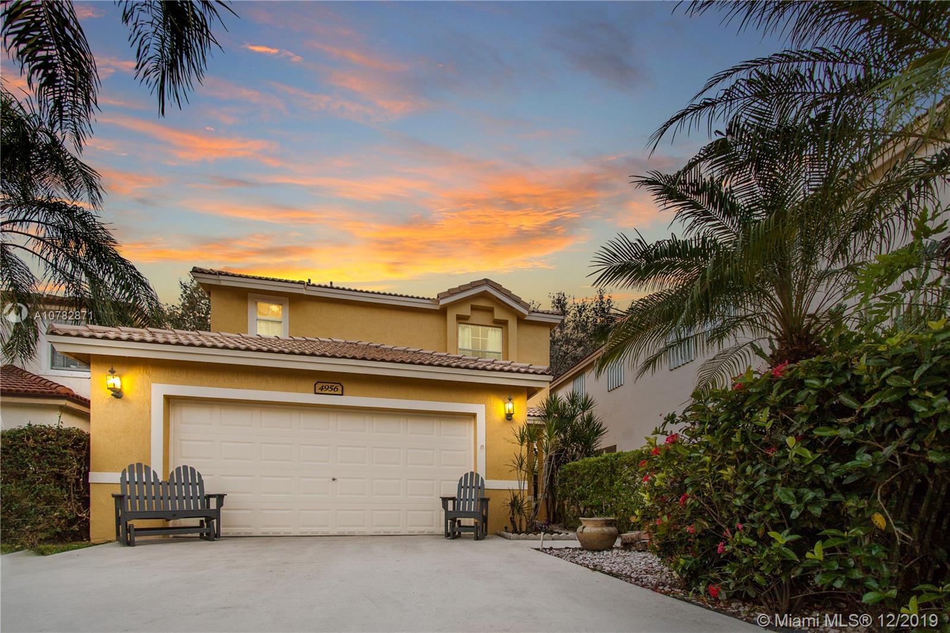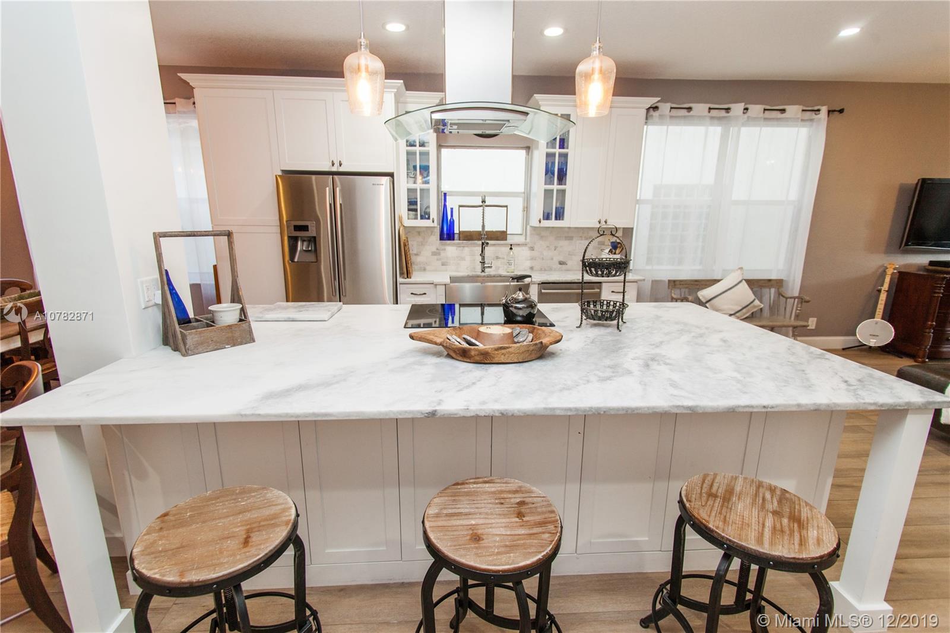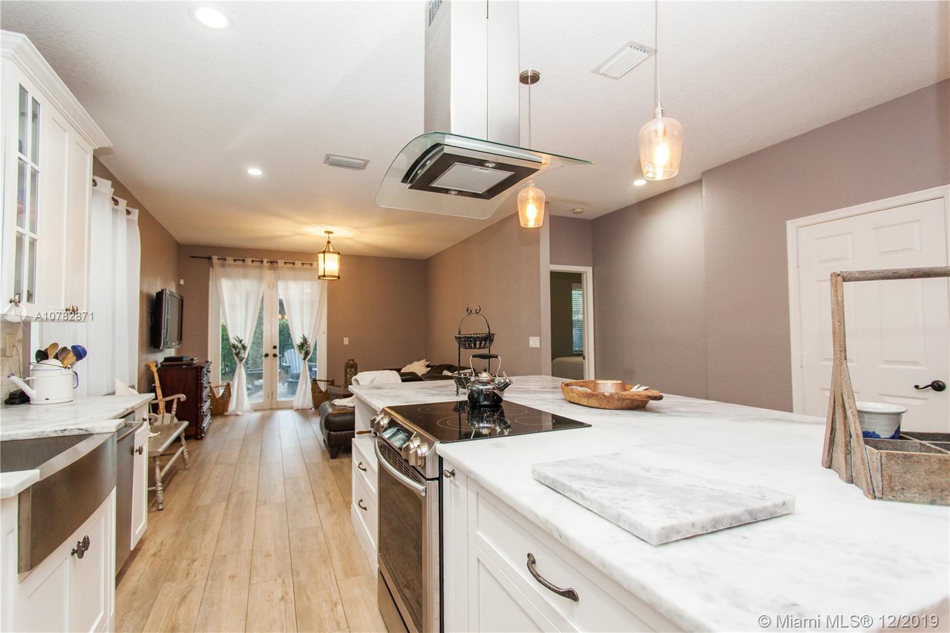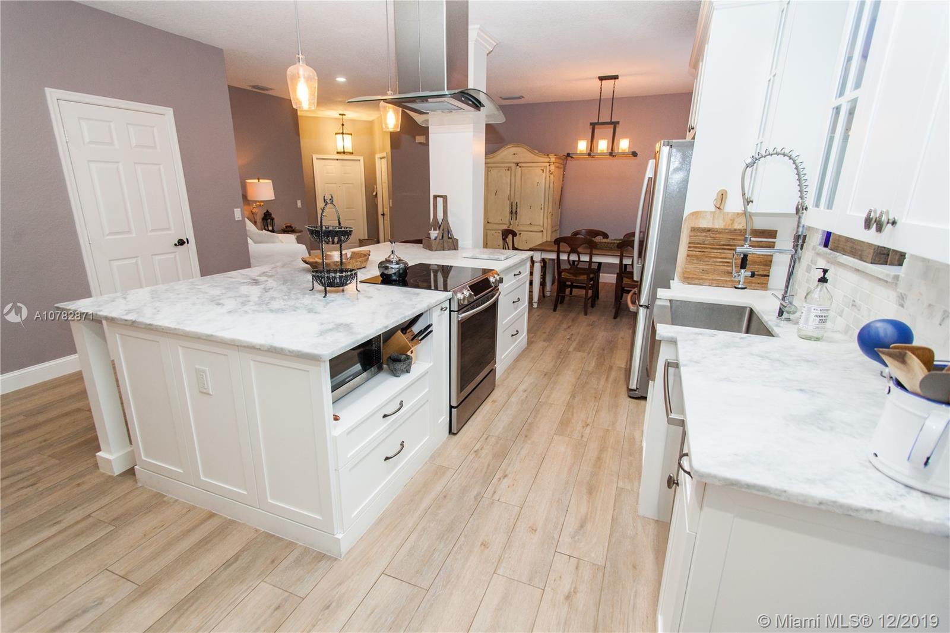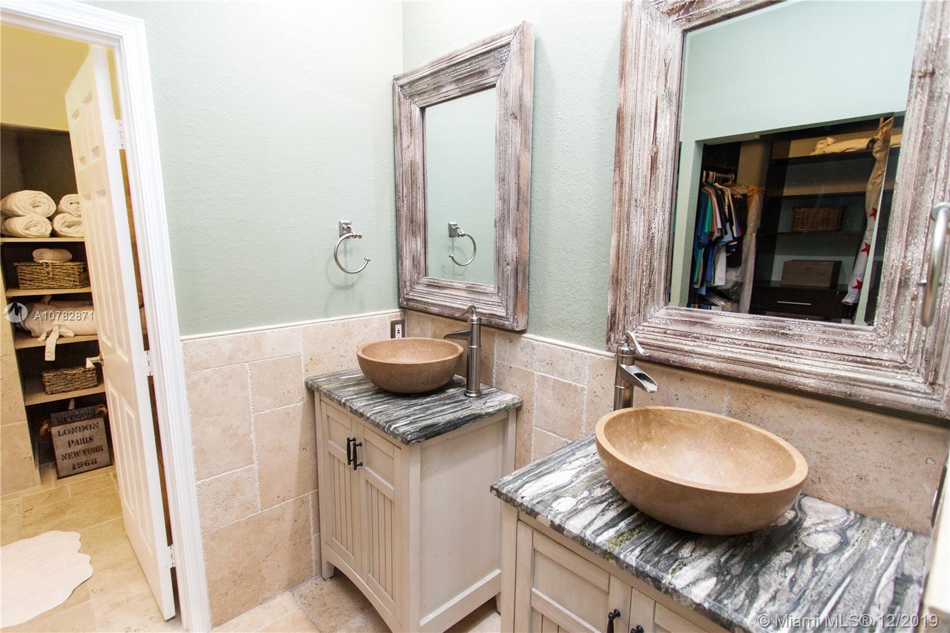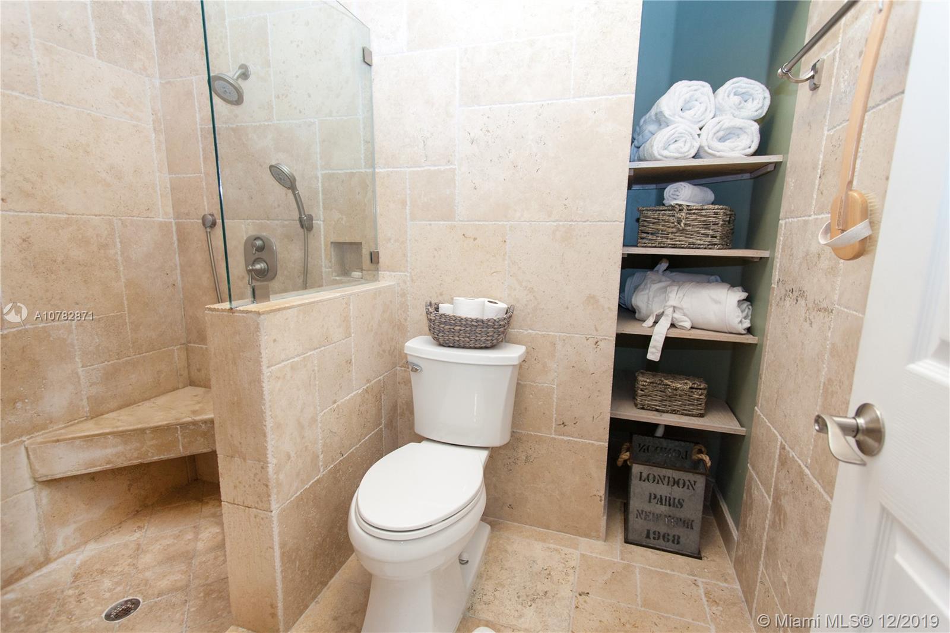$384,000
$409,900
6.3%For more information regarding the value of a property, please contact us for a free consultation.
3 Beds
3 Baths
1,816 SqFt
SOLD DATE : 07/16/2020
Key Details
Sold Price $384,000
Property Type Single Family Home
Sub Type Single Family Residence
Listing Status Sold
Purchase Type For Sale
Square Footage 1,816 sqft
Price per Sqft $211
Subdivision Regency Lakes
MLS Listing ID A10782871
Sold Date 07/16/20
Style Detached,Two Story
Bedrooms 3
Full Baths 2
Half Baths 1
Construction Status Resale
HOA Fees $275/mo
HOA Y/N Yes
Year Built 2000
Annual Tax Amount $3,290
Tax Year 2018
Contingent No Contingencies
Lot Size 4,406 Sqft
Property Description
MODEL HOME WITH OVER $80,000+ WORTH OF UPGRADES. MASTER BEDROOM IS ON THE FIRST FLOOR. SOARING CEILINGS, OPEN FLOOR PLAN, SPECTACULAR MODERN FARMHOUSE KITCHEN WITH LARGE QUARTZITE STONE ISLAND, 42" CUSTOM CABINETS WITH CROWN MOLDING, SOFT CLOSE DRAWERS. TILE RECTIFIED WOOD FLOORING ON FIRST FLOOR, DESIGNER MASTERBATH WITH TRAVERTINE SINKS, TUSCANY TRAVERTINE ON FLOORS AND WALLS, UPGRADED LIGHTING, HIGH END FIXTURES, VINYL PRIVACY FENCE, FLAGSTONE PATIO. ALL NEW APPLIANCES: WASHER, DRYER, STOVE, REFRIGERATOR, WATER HEATER, AIR HANDLER. THIS HOME IS CENTRALLY LOCATED NEAR HIGHWAYS AND SHOPPING IN THE DESIRABLE COMMUNITY OF REGENCY LAKES WITH A GUARDED ENTRANCE, PRIVATE SUBDIVISION POOL, TENNIS, BASKETBALL AND VOLLEYBALL COURTS, EXERCISE FACILITIES SURROUNDED BY LAKES AND LUSH LANDSCAPING.
Location
State FL
County Broward County
Community Regency Lakes
Area 3512
Direction PLEASE ENTER FROM 441/STATE ROAD 7, NORTH OF THE SAWGRASS EXPRESSWAY AND SOUTH OF HILLSBORO
Interior
Interior Features Bedroom on Main Level, Breakfast Area, Closet Cabinetry, Eat-in Kitchen, Family/Dining Room, French Door(s)/Atrium Door(s), First Floor Entry, Kitchen Island, Living/Dining Room, Main Level Master, Vaulted Ceiling(s), Walk-In Closet(s), Loft
Heating Central
Cooling Central Air
Flooring Carpet, Wood
Window Features Blinds
Appliance Dryer, Dishwasher, Electric Range, Electric Water Heater, Disposal, Refrigerator, Trash Compactor, Washer
Exterior
Exterior Feature Porch, Patio, Room For Pool, Storm/Security Shutters
Garage Spaces 2.0
Pool None, Community
Community Features Clubhouse, Fitness, Gated, Home Owners Association, Maintained Community, Property Manager On-Site, Pool, Tennis Court(s)
Utilities Available Cable Available
Waterfront No
View Garden
Roof Type Spanish Tile
Porch Open, Patio, Porch
Parking Type Driveway, Garage Door Opener
Garage Yes
Building
Lot Description < 1/4 Acre
Faces West
Story 2
Sewer Public Sewer
Water Public
Architectural Style Detached, Two Story
Level or Stories Two
Structure Type Block
Construction Status Resale
Schools
Elementary Schools Tradewinds
Middle Schools Lyons Creek
High Schools Monarch
Others
Pets Allowed No Pet Restrictions, Yes
HOA Fee Include Common Areas,Cable TV,Maintenance Grounds,Maintenance Structure,Security
Senior Community No
Tax ID 484206260880
Security Features Gated Community,Security Guard
Acceptable Financing Cash, Conventional, FHA, VA Loan
Listing Terms Cash, Conventional, FHA, VA Loan
Financing Conventional
Pets Description No Pet Restrictions, Yes
Read Less Info
Want to know what your home might be worth? Contact us for a FREE valuation!

Our team is ready to help you sell your home for the highest possible price ASAP
Bought with LoKation

"Molly's job is to find and attract mastery-based agents to the office, protect the culture, and make sure everyone is happy! "
