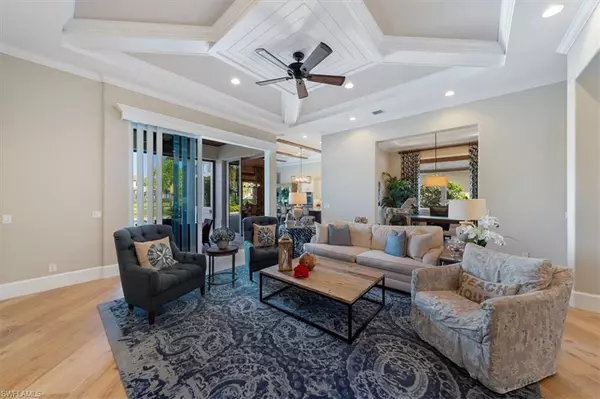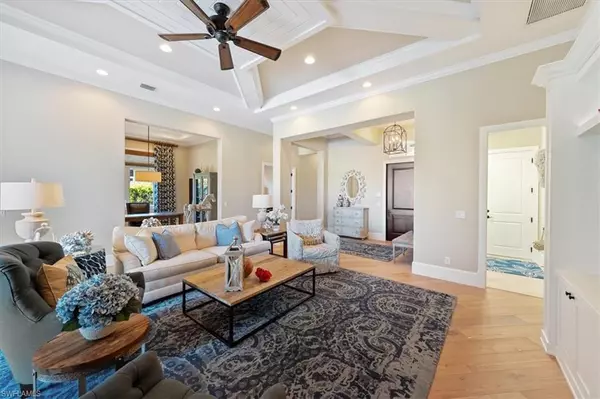$3,750,000
$3,495,000
7.3%For more information regarding the value of a property, please contact us for a free consultation.
3 Beds
4 Baths
3,076 SqFt
SOLD DATE : 04/14/2022
Key Details
Sold Price $3,750,000
Property Type Single Family Home
Sub Type Ranch,Single Family Residence
Listing Status Sold
Purchase Type For Sale
Square Footage 3,076 sqft
Price per Sqft $1,219
Subdivision Torino
MLS Listing ID 222023401
Sold Date 04/14/22
Bedrooms 3
Full Baths 3
Half Baths 1
HOA Fees $516/qua
HOA Y/N No
Originating Board Naples
Year Built 2015
Annual Tax Amount $18,262
Tax Year 2021
Lot Size 0.320 Acres
Acres 0.32
Property Description
IMMEDIATE GOLF MEMBERSHIP AVAILABLE. Situated on a deep lot with west facing pool embraced by lush hedges, this house will immediately captivate you. Drenched in natural light, and awash in custom detail, it exudes a warm, coastal sophistication. The open great room floor plan features a wall of glass overlooking the pool, spa and lake. Off the great room is a bright kitchen with quartz counters, a beamed ceiling and a huge island. There’s a gracious dining room and a sound insulated den with double doors - perfect for the movie enthusiast. There are custom ceiling treatments and crown moldings throughout which compliment the French oak floors. The large owner’s suite is complimented by a beautifully appointed bath and ample closets. There are two additional guest bedrooms with walk in closets, both en suite. A custom outdoor kitchen completes the offering. This home is being sold furnished, golf cart included.
Location
State FL
County Collier
Area Grey Oaks
Rooms
Bedroom Description First Floor Bedroom,Split Bedrooms
Dining Room Breakfast Bar, Eat-in Kitchen, Formal
Kitchen Island, Pantry
Ensuite Laundry Laundry in Residence, Laundry Tub
Interior
Interior Features Built-In Cabinets, Cathedral Ceiling(s), Closet Cabinets, Coffered Ceiling(s), Custom Mirrors, French Doors, Laundry Tub, Pantry, Pull Down Stairs, Smoke Detectors, Tray Ceiling(s), Walk-In Closet(s), Window Coverings
Laundry Location Laundry in Residence,Laundry Tub
Heating Central Electric
Flooring Carpet, Wood
Equipment Auto Garage Door, Cooktop - Gas, Dishwasher, Disposal, Double Oven, Dryer, Microwave, Refrigerator/Freezer, Reverse Osmosis, Security System, Self Cleaning Oven, Smoke Detector, Tankless Water Heater, Wall Oven, Washer, Water Treatment Owned
Furnishings Furnished
Fireplace No
Window Features Window Coverings
Appliance Gas Cooktop, Dishwasher, Disposal, Double Oven, Dryer, Microwave, Refrigerator/Freezer, Reverse Osmosis, Self Cleaning Oven, Tankless Water Heater, Wall Oven, Washer, Water Treatment Owned
Heat Source Central Electric
Exterior
Exterior Feature Screened Lanai/Porch, Courtyard, Outdoor Kitchen
Garage Deeded, Driveway Paved, Golf Cart, Attached
Garage Spaces 2.0
Pool Below Ground
Community Features Clubhouse, Dog Park, Fitness Center, Golf, Putting Green, Restaurant, Sidewalks, Tennis Court(s), Gated
Amenities Available Basketball Court, Bike And Jog Path, Bocce Court, Clubhouse, Dog Park, Fitness Center, Full Service Spa, Golf Course, Guest Room, Pickleball, Play Area, Private Membership, Putting Green, Restaurant, Sidewalk, Tennis Court(s), Underground Utility
Waterfront Yes
Waterfront Description Lake
View Y/N Yes
View Lake
Roof Type Tile
Porch Patio
Parking Type Deeded, Driveway Paved, Golf Cart, Attached
Total Parking Spaces 2
Garage Yes
Private Pool Yes
Building
Lot Description Cul-De-Sac
Building Description Concrete Block,Stucco, DSL/Cable Available
Story 1
Water Central, Reverse Osmosis - Entire House
Architectural Style Ranch, Single Family
Level or Stories 1
Structure Type Concrete Block,Stucco
New Construction No
Schools
Elementary Schools Poinciana Elementary
Middle Schools Gulfview Middle School
High Schools Naples High School
Others
Pets Allowed Yes
Senior Community No
Tax ID 76925007044
Ownership Single Family
Security Features Security System,Smoke Detector(s),Gated Community
Read Less Info
Want to know what your home might be worth? Contact us for a FREE valuation!

Our team is ready to help you sell your home for the highest possible price ASAP

Bought with LUX International Properties

"Molly's job is to find and attract mastery-based agents to the office, protect the culture, and make sure everyone is happy! "





