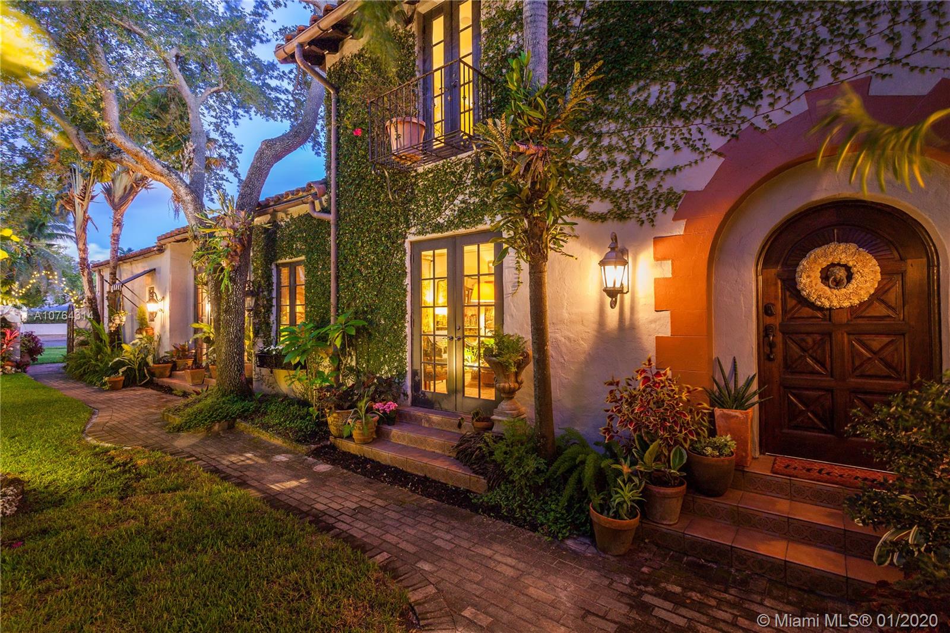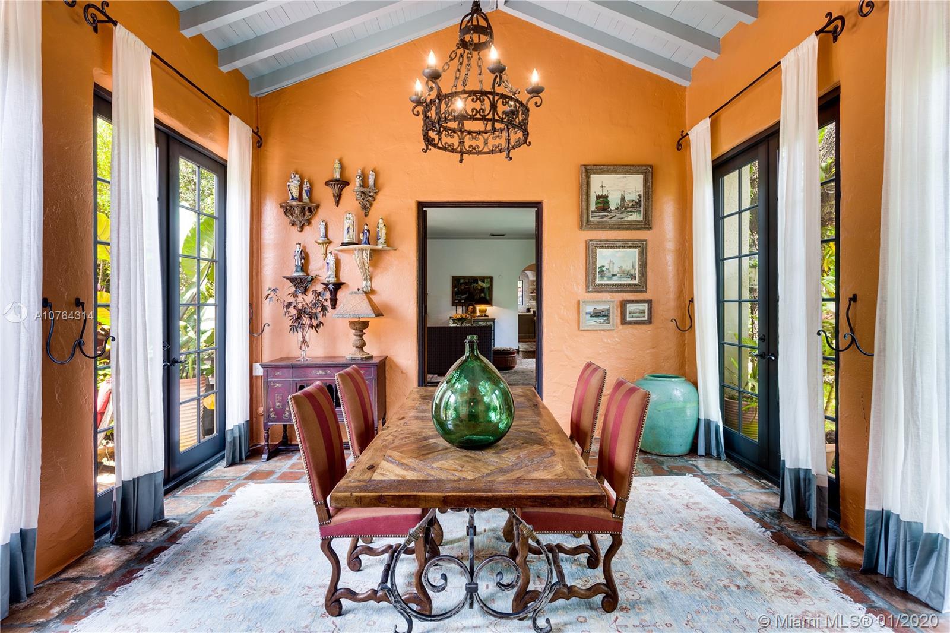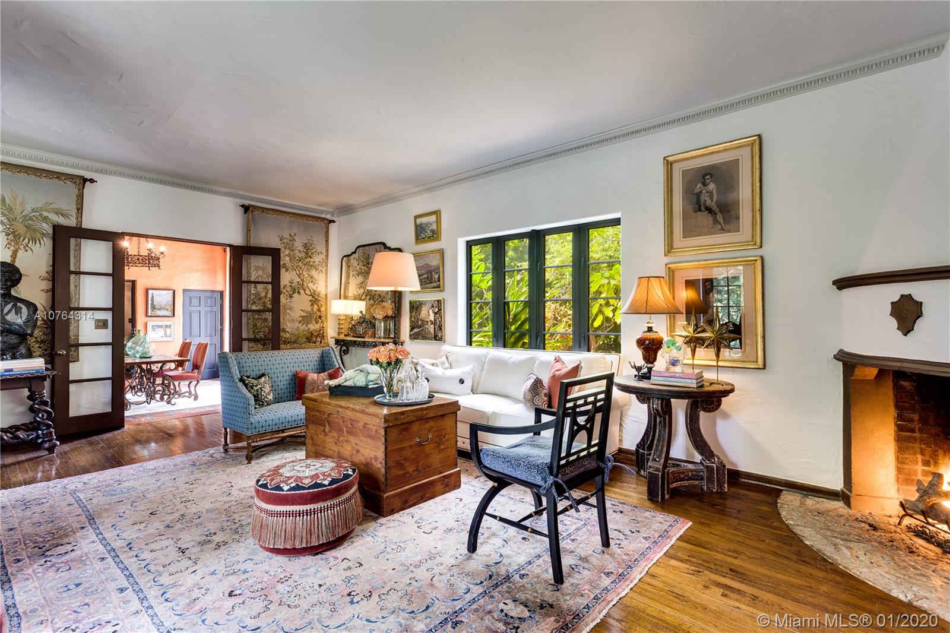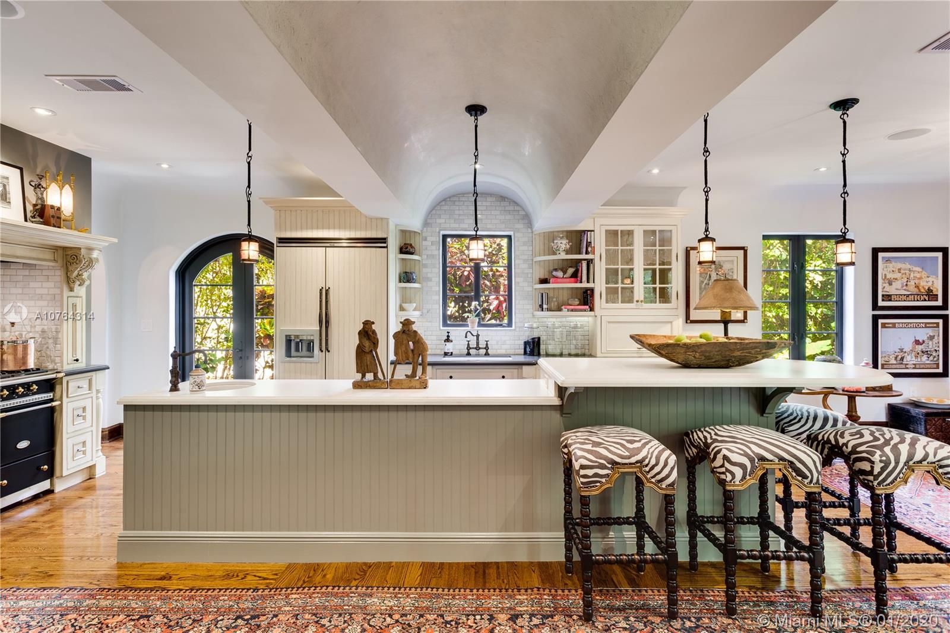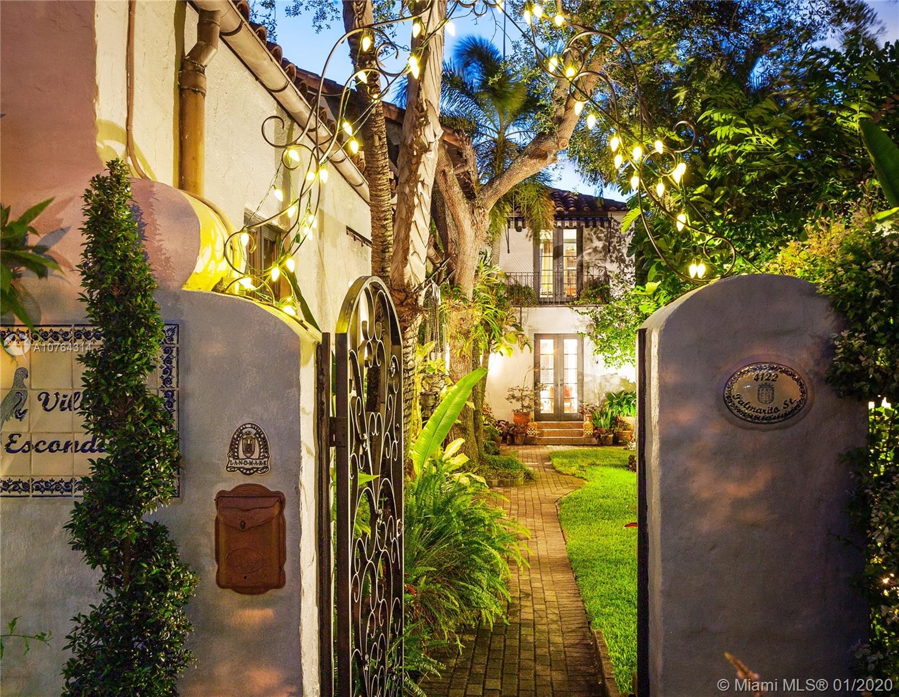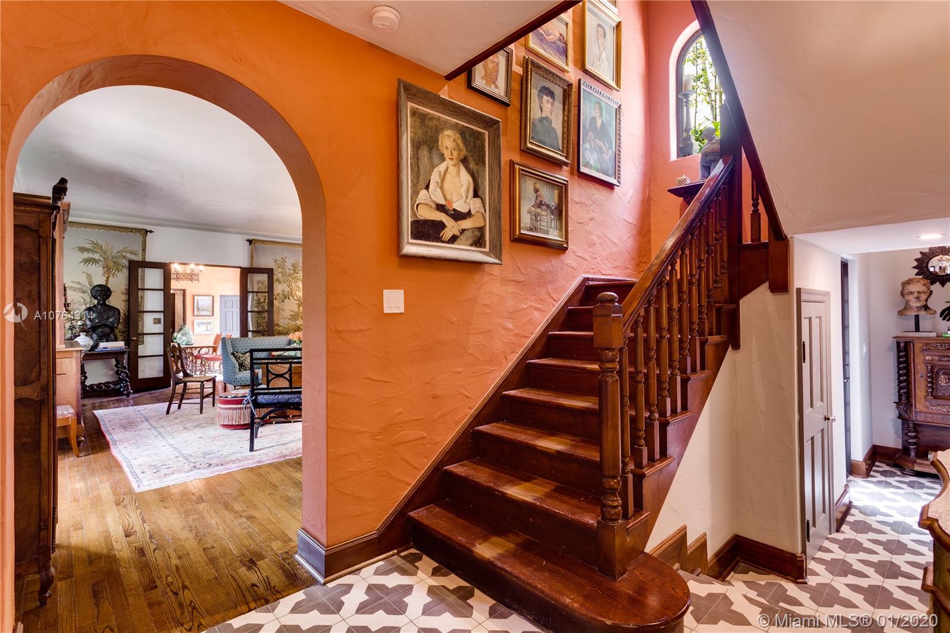$1,350,000
$1,399,000
3.5%For more information regarding the value of a property, please contact us for a free consultation.
5 Beds
3 Baths
3,168 SqFt
SOLD DATE : 03/19/2020
Key Details
Sold Price $1,350,000
Property Type Single Family Home
Sub Type Single Family Residence
Listing Status Sold
Purchase Type For Sale
Square Footage 3,168 sqft
Price per Sqft $426
Subdivision Coral Gables Riviera Sec
MLS Listing ID A10764314
Sold Date 03/19/20
Style Detached,Two Story,Spanish/Mediterranean
Bedrooms 5
Full Baths 2
Half Baths 1
Construction Status Resale
HOA Y/N No
Year Built 1926
Annual Tax Amount $9,059
Tax Year 2018
Contingent 3rd Party Approval
Lot Size 7,290 Sqft
Property Description
Villa Escondida is an enchanting, professionally renovated and expanded historically designated home with 5 bedrooms and 2.5 baths built in the 1920's in George Merrick's iconic Italian Village. From its walled, secret garden style entrance perfumed by a ylang-ylang tree to its grand, embassy sized social areas the home offers an unparalleled aesthetic experience. Escondida means "hidden" and, true to its name, Villa Escondida coyly hides it considerable treasures from street view such as 3000+ sq.ft., 10 ' & 14 ' tall ceilings, impact doors & windows, entry vestibule with quatrefoil ceiling and Venetian plaster, huge, all new kitchen with Lacanche range, Downsview cabinets and much, much more!
Location
State FL
County Miami-dade County
Community Coral Gables Riviera Sec
Area 41
Direction GPS
Interior
Interior Features Bedroom on Main Level, Dining Area, Separate/Formal Dining Room, Entrance Foyer, Eat-in Kitchen, French Door(s)/Atrium Door(s), Fireplace, Kitchen/Dining Combo, Pantry, Vaulted Ceiling(s)
Heating Central
Cooling Central Air
Flooring Tile, Wood
Fireplace Yes
Appliance Built-In Oven, Dryer, Dishwasher, Gas Range, Refrigerator, Washer
Exterior
Exterior Feature Security/High Impact Doors, Patio
Pool None
Community Features Street Lights, Sidewalks
View Garden
Roof Type Barrel
Porch Patio
Garage No
Building
Lot Description < 1/4 Acre
Faces North
Story 2
Sewer Septic Tank
Water Public
Architectural Style Detached, Two Story, Spanish/Mediterranean
Level or Stories Two
Structure Type Block
Construction Status Resale
Others
Senior Community No
Tax ID 03-41-20-022-0900
Acceptable Financing Cash, Conventional
Listing Terms Cash, Conventional
Financing Conventional
Special Listing Condition Listed As-Is
Read Less Info
Want to know what your home might be worth? Contact us for a FREE valuation!

Our team is ready to help you sell your home for the highest possible price ASAP
Bought with Robau & Associates
"Molly's job is to find and attract mastery-based agents to the office, protect the culture, and make sure everyone is happy! "
