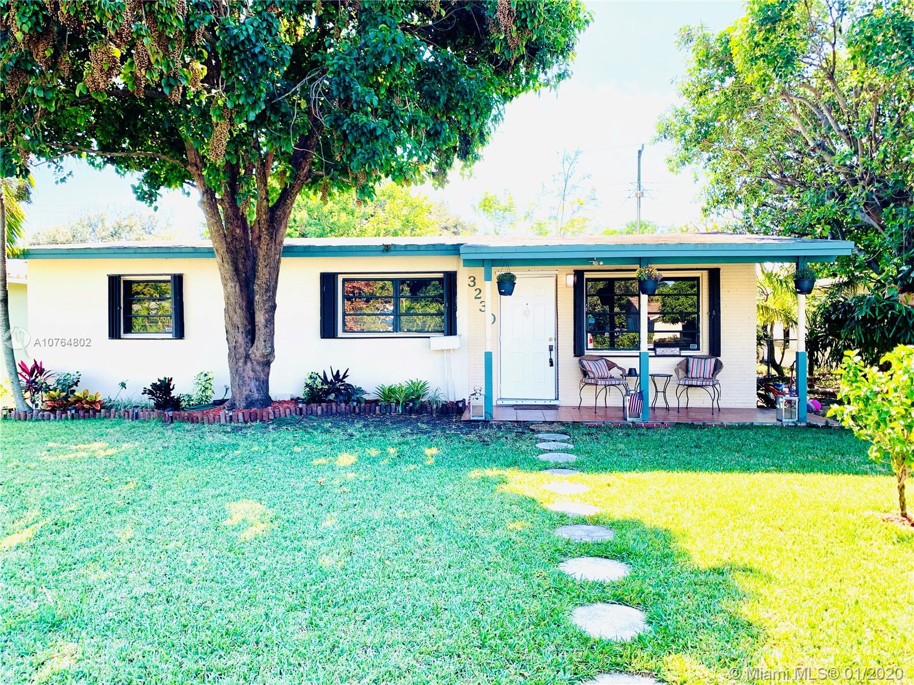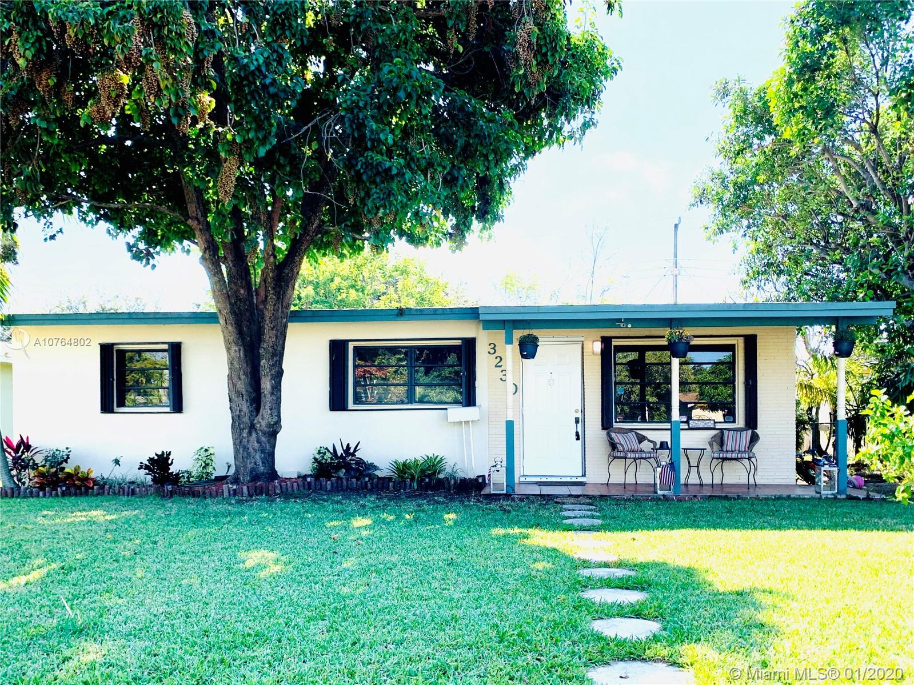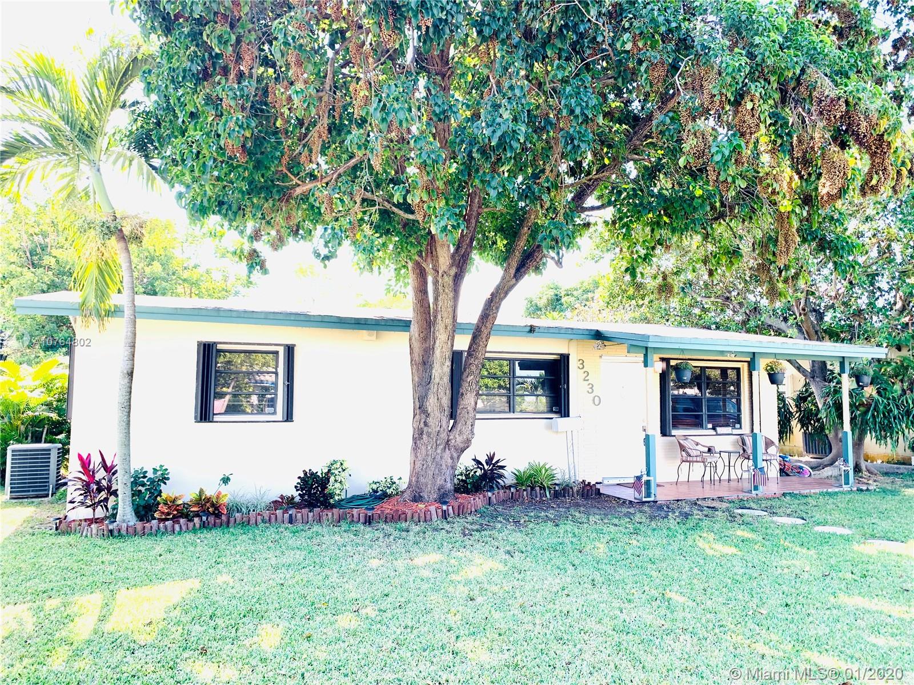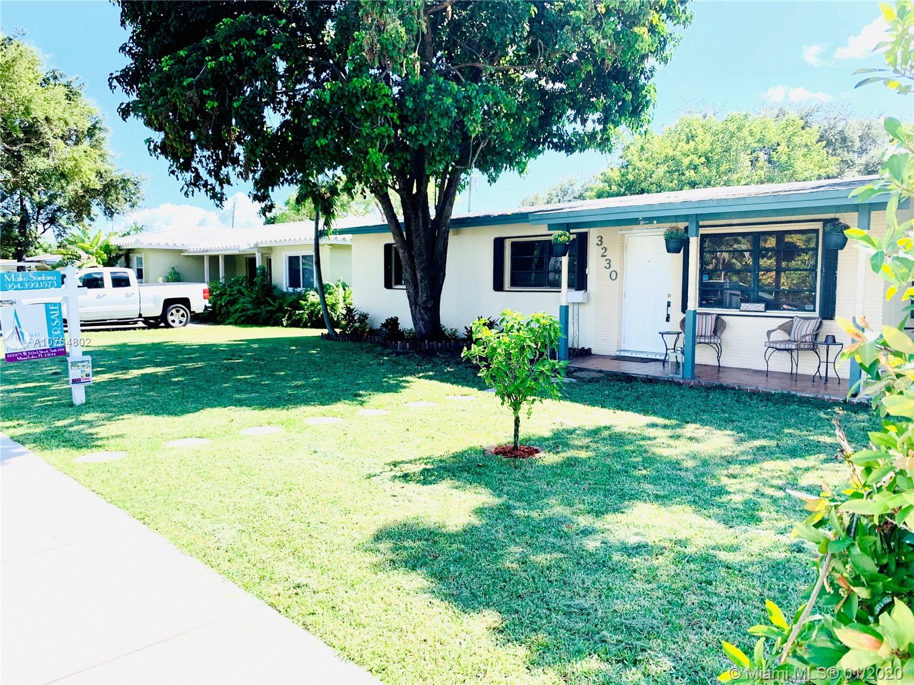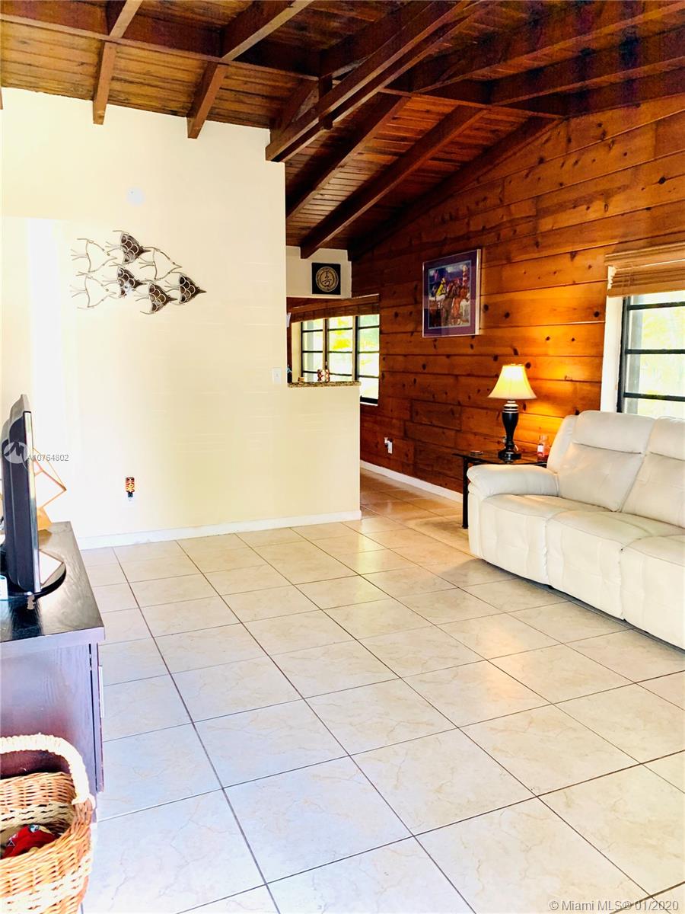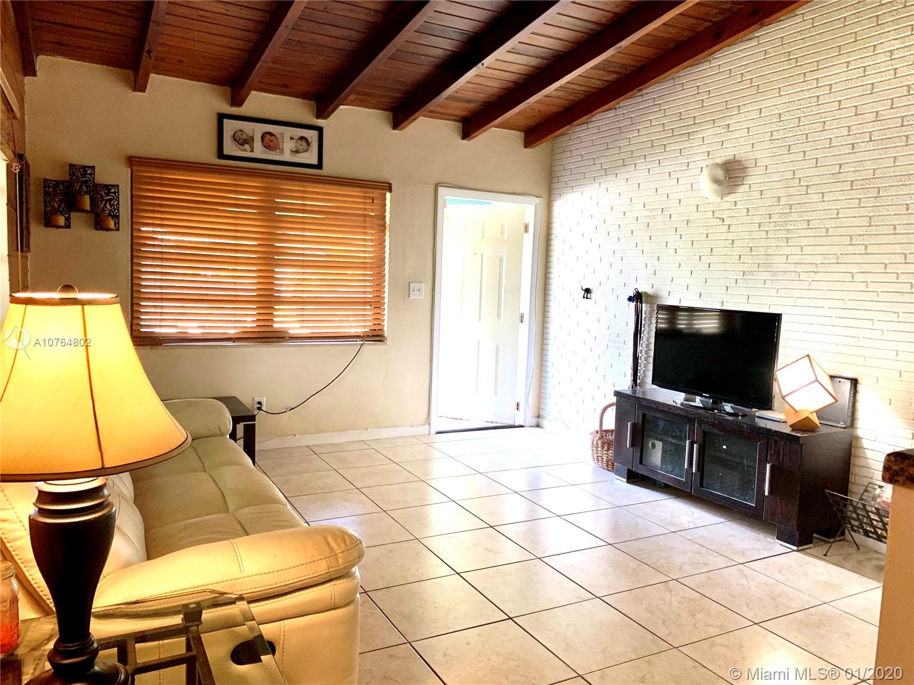$340,000
$350,000
2.9%For more information regarding the value of a property, please contact us for a free consultation.
3 Beds
2 Baths
1,716 SqFt
SOLD DATE : 04/21/2020
Key Details
Sold Price $340,000
Property Type Single Family Home
Sub Type Single Family Residence
Listing Status Sold
Purchase Type For Sale
Square Footage 1,716 sqft
Price per Sqft $198
Subdivision Park Road Manor
MLS Listing ID A10764802
Sold Date 04/21/20
Style Detached,Ranch,One Story
Bedrooms 3
Full Baths 2
Construction Status Resale
HOA Y/N No
Year Built 1953
Annual Tax Amount $3,155
Tax Year 2018
Contingent 3rd Party Approval
Lot Size 6,600 Sqft
Property Description
Bright & inviting spacious home, in a quiet neighborhood, centrally located in sought after Hollywood, w/in minutes of shopping, dining, major roads & schools. Featuring 3 Bdrms with Master en-suite & Guest Bathroom, Living/Dining area, Updated Kitchen w/ Granite countertops, and an oversized Den w/ fireplace that can be utilized as an additional bdrm, office or family room. Elegant vaulted wood-beamed ceiling and a natural wood paneling accent in the living area. Ceramic Tile/Carpet. Separate Laundry/Utility room with storage & full w/d. Beautiful and large fenced backyard with a gorgeous paved patio and playground. Additional Features: Furniture for Sale/Negotiable, Security Camera System; Newer Roof & AC; Concrete for shed, & Hurricane Accordion Shutters. Perfect Canvas for any Buyer!!
Location
State FL
County Broward County
Community Park Road Manor
Area 3070
Direction From Hollywood Blvd. West from I-95 to N Park Rd., Head North to Cleveland St., Turn Right to Property. From Sheridan St. to N Park Rd., Head North to Cleveland St., Turn Right to Property.
Interior
Interior Features Eat-in Kitchen, First Floor Entry, Fireplace, Living/Dining Room, Main Level Master, Split Bedrooms, Vaulted Ceiling(s)
Heating Central
Cooling Central Air, Wall/Window Unit(s)
Flooring Carpet, Tile
Furnishings Negotiable
Fireplace Yes
Window Features Blinds
Appliance Dryer, Electric Range, Microwave, Washer
Exterior
Exterior Feature Fence
Pool None
Utilities Available Cable Available
Waterfront No
View Y/N No
View None
Roof Type Shingle
Parking Type Guest, Other
Garage No
Building
Lot Description < 1/4 Acre
Faces North
Story 1
Foundation Slab
Sewer Public Sewer
Water Public
Architectural Style Detached, Ranch, One Story
Structure Type Block,Other
Construction Status Resale
Others
Pets Allowed No Pet Restrictions, Yes
Senior Community No
Tax ID 514208020970
Acceptable Financing Cash, Conventional, FHA, VA Loan
Listing Terms Cash, Conventional, FHA, VA Loan
Financing VA
Special Listing Condition Listed As-Is
Pets Description No Pet Restrictions, Yes
Read Less Info
Want to know what your home might be worth? Contact us for a FREE valuation!

Our team is ready to help you sell your home for the highest possible price ASAP
Bought with Robert Slack LLC

"Molly's job is to find and attract mastery-based agents to the office, protect the culture, and make sure everyone is happy! "
