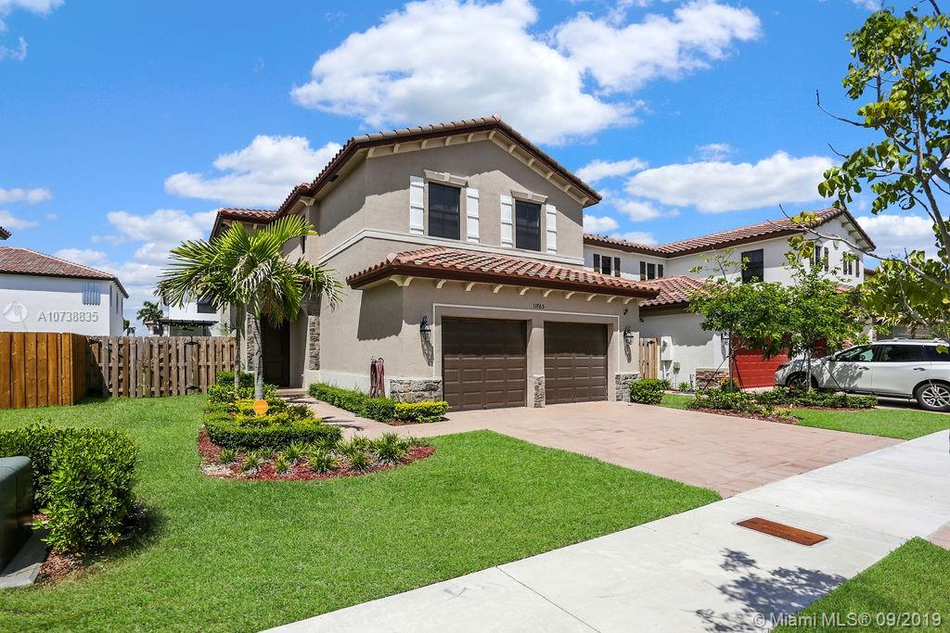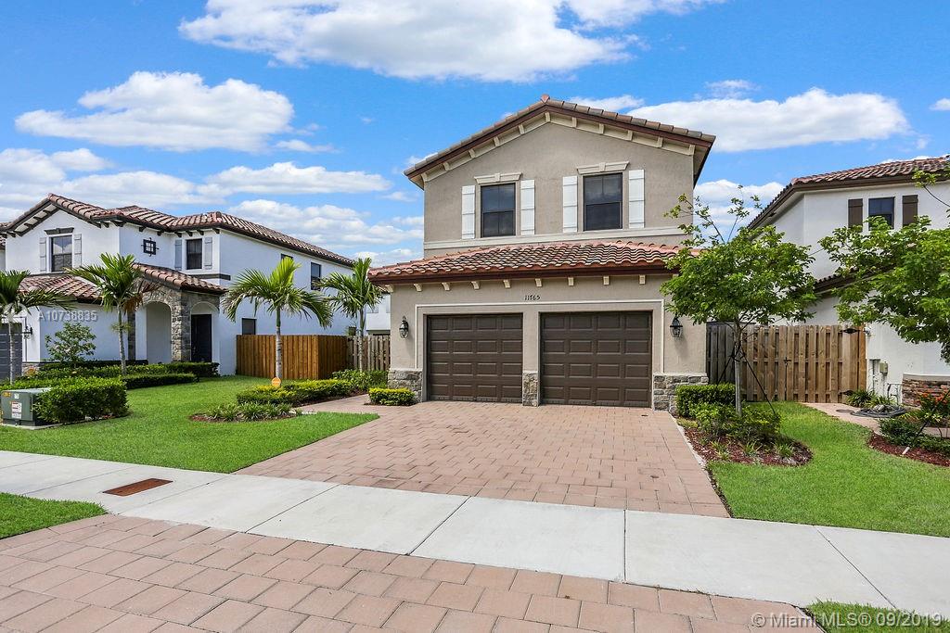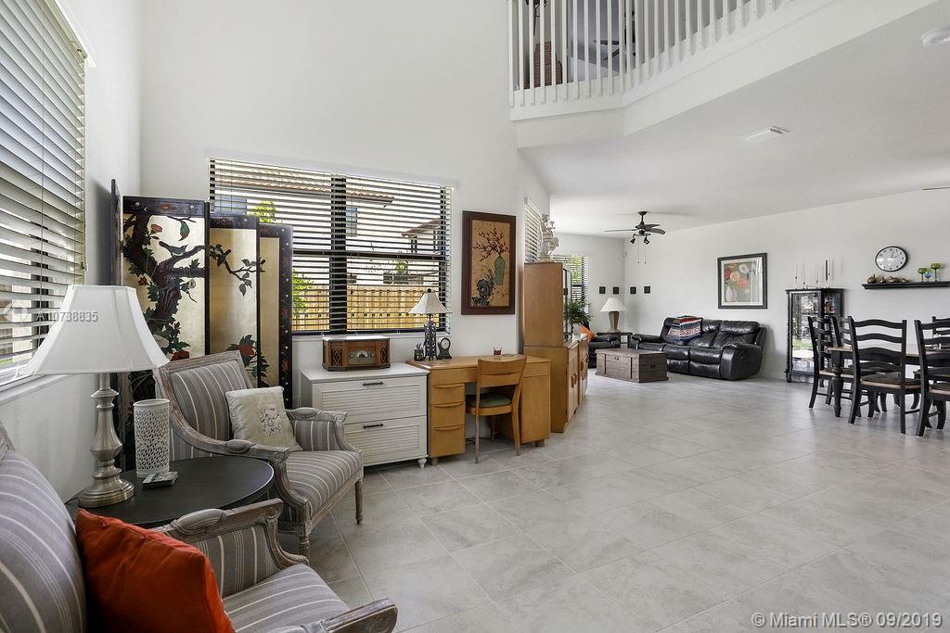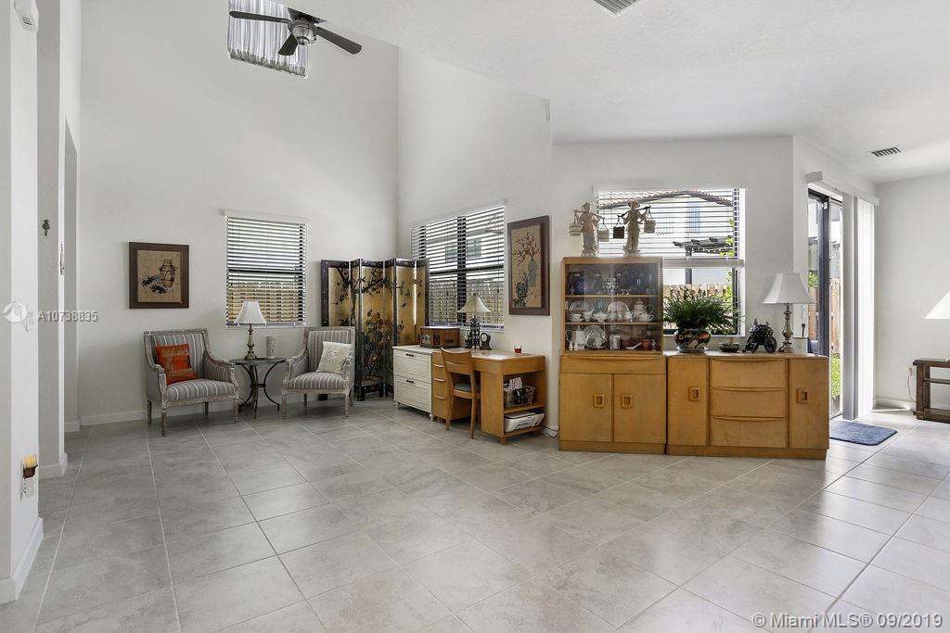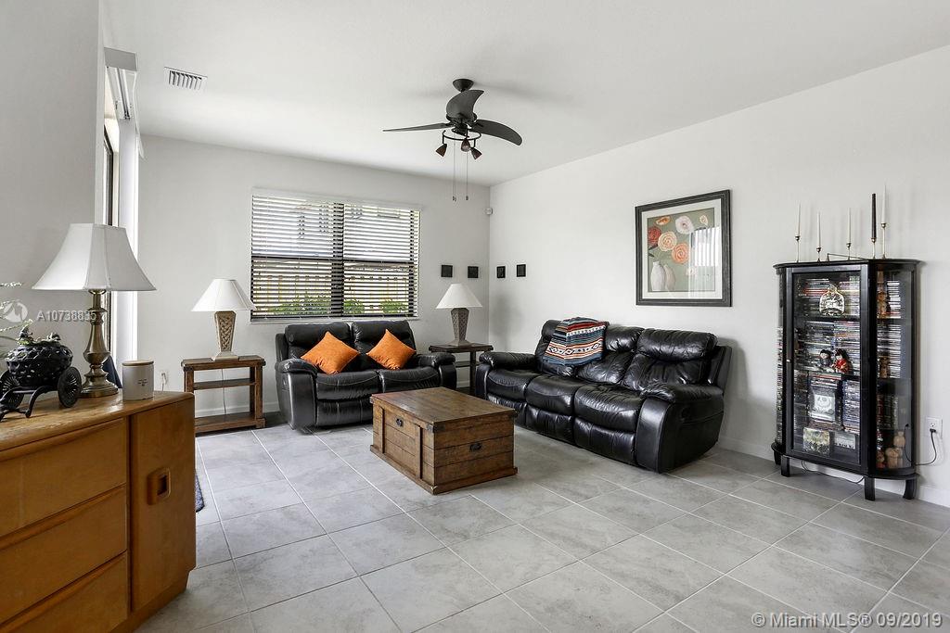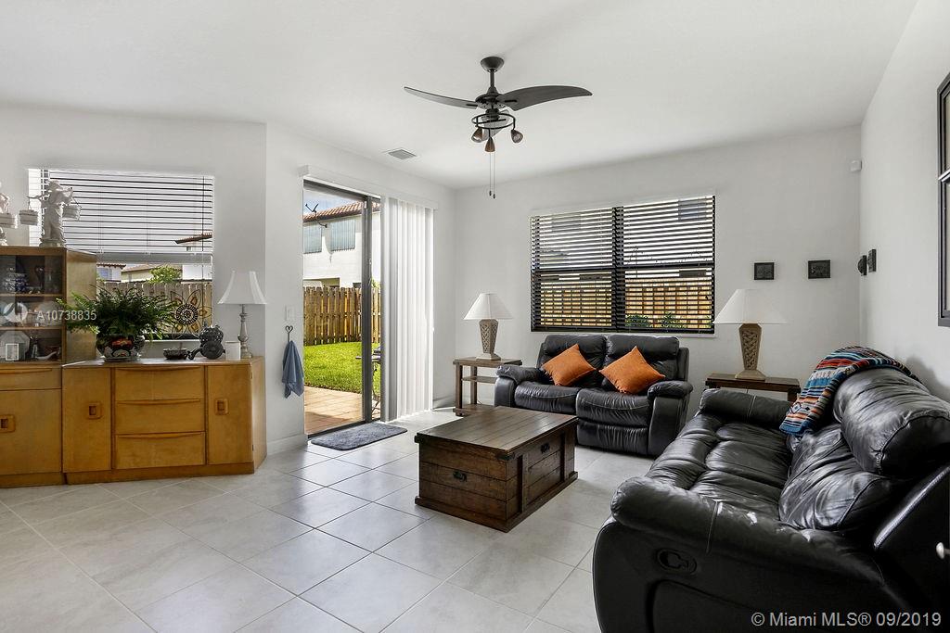$320,000
$333,500
4.0%For more information regarding the value of a property, please contact us for a free consultation.
3 Beds
3 Baths
1,992 SqFt
SOLD DATE : 05/28/2020
Key Details
Sold Price $320,000
Property Type Single Family Home
Sub Type Single Family Residence
Listing Status Sold
Purchase Type For Sale
Square Footage 1,992 sqft
Price per Sqft $160
Subdivision Coco Palm Estates
MLS Listing ID A10738835
Sold Date 05/28/20
Style Detached,Two Story
Bedrooms 3
Full Baths 2
Half Baths 1
Construction Status Resale
HOA Fees $207/mo
HOA Y/N Yes
Year Built 2017
Annual Tax Amount $5,861
Tax Year 2018
Contingent Pending Inspections
Lot Size 5,000 Sqft
Property Description
EASY TO SHOW! Spectacular 3/2.5 home in the beautiful community of Artesa. Built in 2017, it features a modern design & functional open concept. The kitchen has granite counters, wood cabinets, & GE SS appliances. Luxurious master bedroom is spacious, private, w/ample walk-in closet. Master bath has a large shower, soaking tub, & double sink vanity. Also on 2nd floor, 2 addt'l bedrooms, large bath w/double sinks, & combination tub & shower. The fenced backyard offers plenty of room for a future pool. Other features: Front door elect. keypad, 2 car garage, tankless water heater, shed for extra storage, exterior auto lighting. Community offers a resort-style pool, clubhouse, fitness center, & guarded entrance. Close to excellent schools, shopping, entertainment & easy access to the Turnpike.
Location
State FL
County Miami-dade County
Community Coco Palm Estates
Area 60
Direction Use Google Map and it will take you to the main entrance that says Artesa by Lennar in Coco Palm Estates subdivision.
Interior
Interior Features Breakfast Bar, Entrance Foyer, Family/Dining Room, First Floor Entry, Garden Tub/Roman Tub, High Ceilings, Custom Mirrors, Pantry, Upper Level Master, Walk-In Closet(s)
Heating Central, Electric
Cooling Central Air, Ceiling Fan(s), Electric
Flooring Carpet, Tile
Window Features Blinds,Sliding
Appliance Dryer, Dishwasher, Electric Range, Electric Water Heater, Disposal, Microwave, Refrigerator, Self Cleaning Oven, Washer
Exterior
Exterior Feature Storm/Security Shutters
Parking Features Attached
Garage Spaces 2.0
Pool None, Community
Community Features Clubhouse, Gated, Pool
Utilities Available Cable Available
View Garden, Other
Roof Type Spanish Tile
Garage Yes
Building
Lot Description Sprinklers Automatic, < 1/4 Acre
Faces South
Story 2
Sewer Public Sewer
Water Public
Architectural Style Detached, Two Story
Level or Stories Two
Structure Type Block
Construction Status Resale
Schools
Elementary Schools Coconut Palm
Middle Schools Redland
High Schools Homestead
Others
Pets Allowed No Pet Restrictions, Yes
HOA Fee Include Common Areas,Maintenance Grounds,Maintenance Structure,Recreation Facilities
Senior Community No
Tax ID 30-60-30-003-0100
Security Features Security System Owned,Gated Community,Smoke Detector(s)
Acceptable Financing Cash, Conventional, FHA
Listing Terms Cash, Conventional, FHA
Financing Conventional
Special Listing Condition Listed As-Is
Pets Allowed No Pet Restrictions, Yes
Read Less Info
Want to know what your home might be worth? Contact us for a FREE valuation!

Our team is ready to help you sell your home for the highest possible price ASAP
Bought with Coldwell Banker Realty
"Molly's job is to find and attract mastery-based agents to the office, protect the culture, and make sure everyone is happy! "
