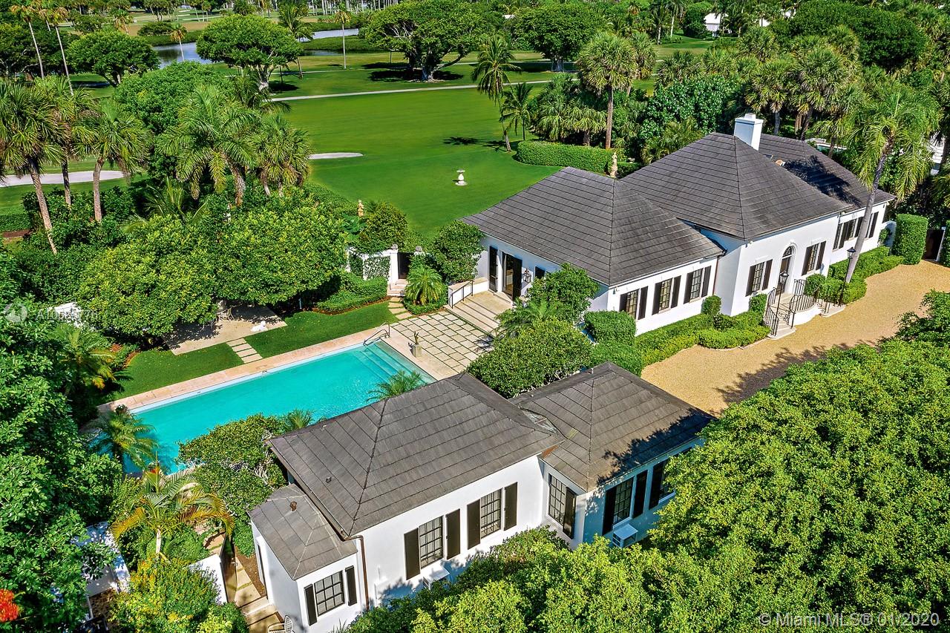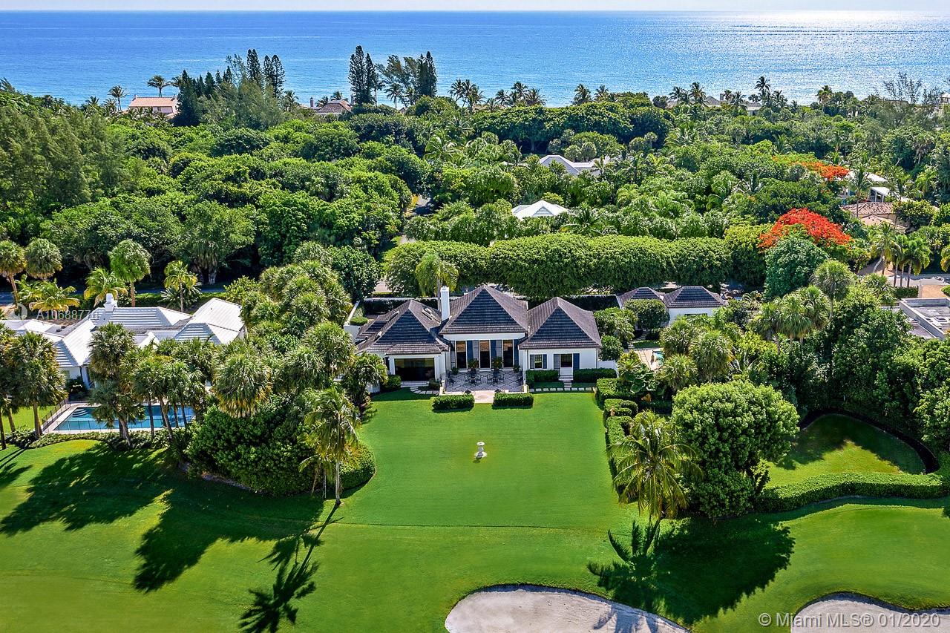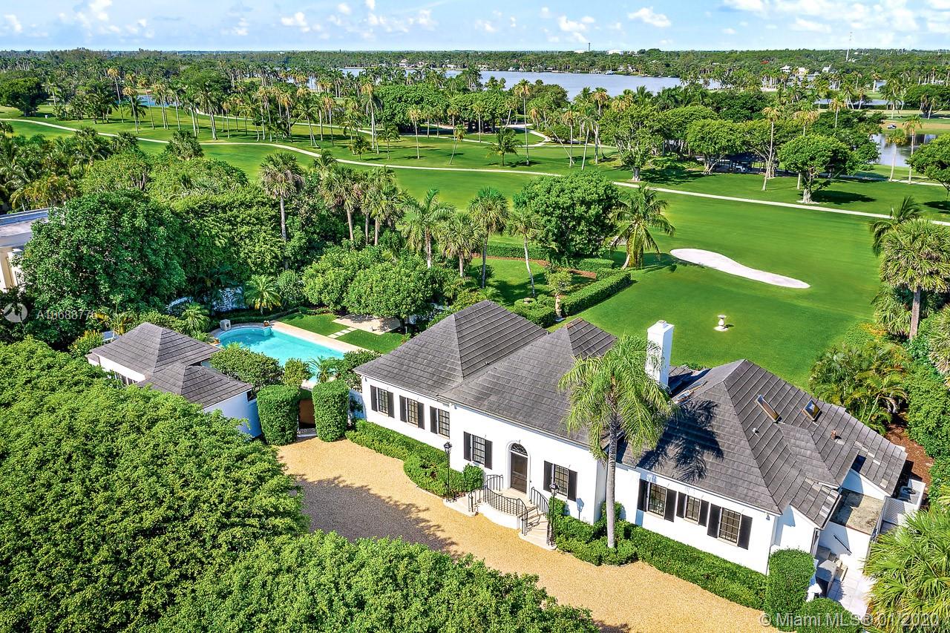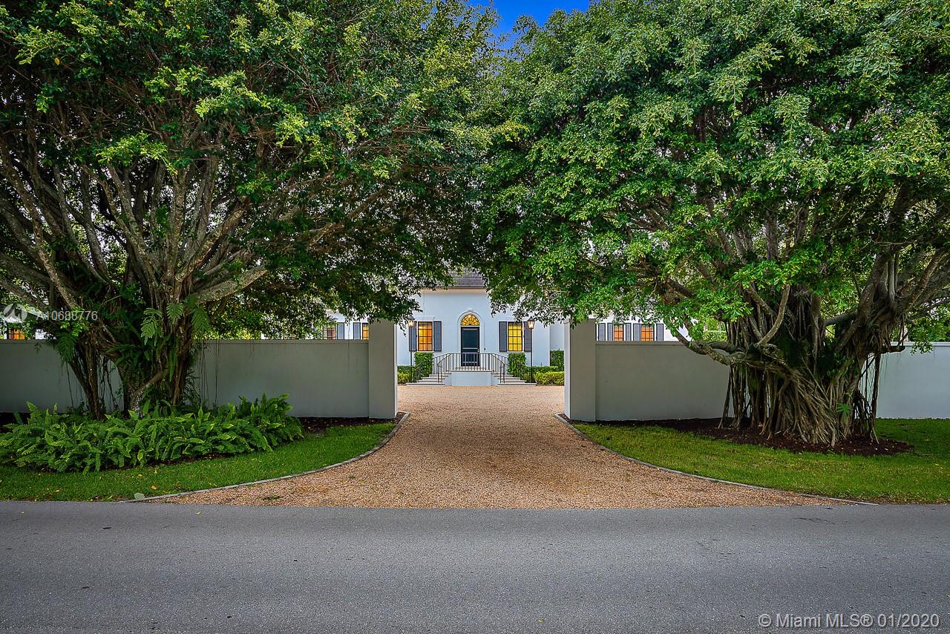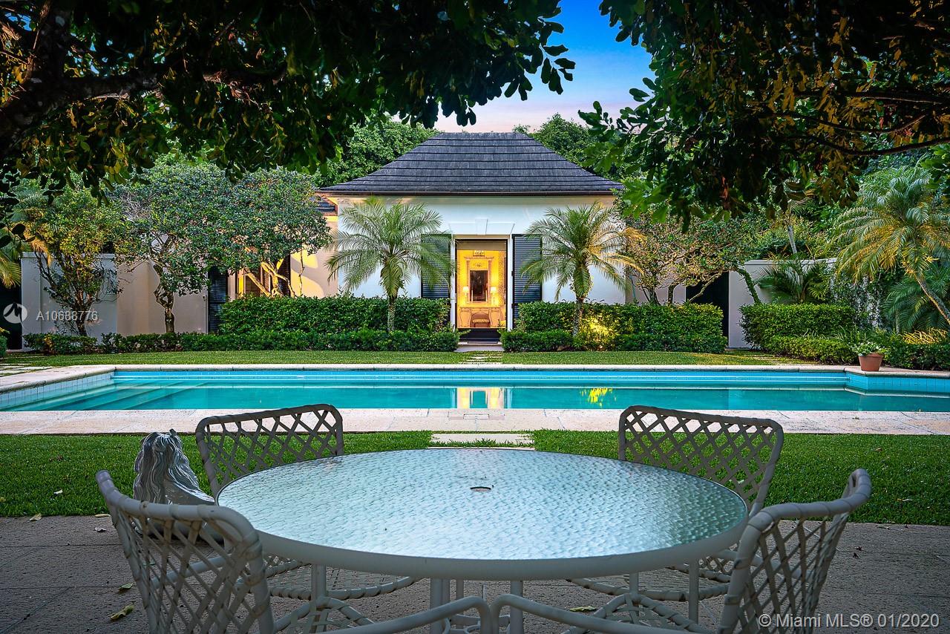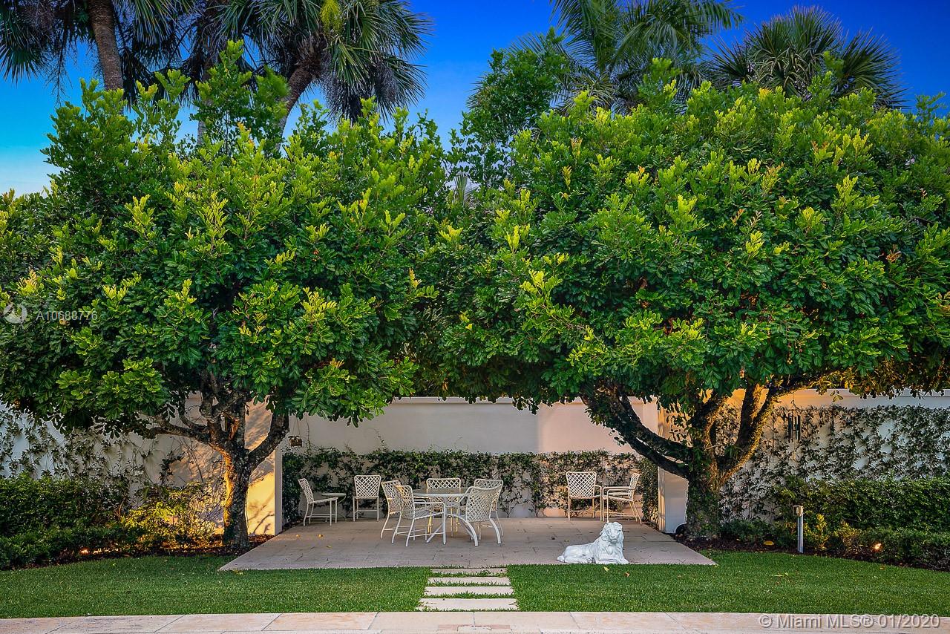$3,750,000
$4,000,000
6.3%For more information regarding the value of a property, please contact us for a free consultation.
6 Beds
6 Baths
3,585 SqFt
SOLD DATE : 04/07/2020
Key Details
Sold Price $3,750,000
Property Type Single Family Home
Sub Type Single Family Residence
Listing Status Sold
Purchase Type For Sale
Square Footage 3,585 sqft
Price per Sqft $1,046
Subdivision Jupiter Island
MLS Listing ID A10688776
Sold Date 04/07/20
Style Other,One Story
Bedrooms 6
Full Baths 4
Half Baths 2
Construction Status Resale
HOA Y/N No
Year Built 1965
Annual Tax Amount $41,314
Tax Year 2018
Property Description
Designed by distinguished architect F Burrall Hoffman, 26 Gomez Road is one of Jupiter Island's most iconic and beloved houses. Sitting on over a half acre with glorious views of the golf course and creek beyond, this wonderful property is anchored by old growth trees, lush landscaping and formal gardens. The living room includes a soaring ceiling, Louis XV fireplace surround and wet bar. In the master bedroom, antique French boiserie paneled walls add to the elegance found throughout the house. Large cook's kitchen with separate breakfast area and expansive pantry includes top of the line appliances. There is a separate two bedroom guest house adjacent to the pool which allows guests and family privacy. Convenient location minutes from the bridge allows quick off Island access.
Location
State FL
County Martin County
Community Jupiter Island
Area 5030
Direction Bridge Road east over bridge to Jupiter Island. First right is Gomez Road. South 1/4 mile to 26 Gomez on right.
Interior
Interior Features Wet Bar, Breakfast Area, Closet Cabinetry, Dining Area, Separate/Formal Dining Room, Fireplace, High Ceilings, Kitchen Island, Main Level Master, Other, Pantry, Split Bedrooms, Skylights, Vaulted Ceiling(s), Bar
Heating Central
Cooling Central Air
Flooring Wood
Furnishings Unfurnished
Fireplace Yes
Window Features Skylight(s)
Appliance Built-In Oven, Dryer, Dishwasher, Disposal, Gas Range, Ice Maker, Microwave, Refrigerator, Washer
Exterior
Exterior Feature Fruit Trees, Patio, Shed
Pool In Ground, Pool
Utilities Available Cable Available
Waterfront No
View Y/N Yes
View Golf Course, Lake
Roof Type Concrete
Porch Patio
Parking Type Driveway, Golf Cart Garage, Other
Garage No
Building
Lot Description Sprinklers Automatic
Faces East
Story 1
Sewer Septic Tank
Water Public
Architectural Style Other, One Story
Structure Type Block
Construction Status Resale
Others
Pets Allowed No Pet Restrictions, Yes
Senior Community No
Tax ID 35-38-42-009-077-02340-2
Acceptable Financing Cash, Conventional
Listing Terms Cash, Conventional
Financing Cash
Pets Description No Pet Restrictions, Yes
Read Less Info
Want to know what your home might be worth? Contact us for a FREE valuation!

Our team is ready to help you sell your home for the highest possible price ASAP
Bought with Waterfront Properties & Club C

"Molly's job is to find and attract mastery-based agents to the office, protect the culture, and make sure everyone is happy! "
