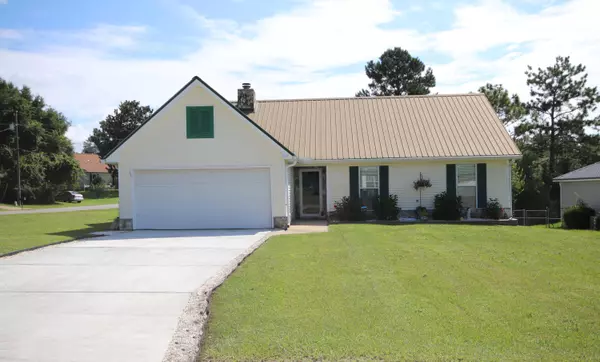$210,000
$210,000
For more information regarding the value of a property, please contact us for a free consultation.
3 Beds
2 Baths
1,436 SqFt
SOLD DATE : 09/21/2020
Key Details
Sold Price $210,000
Property Type Single Family Home
Sub Type Contemporary
Listing Status Sold
Purchase Type For Sale
Square Footage 1,436 sqft
Price per Sqft $146
Subdivision Stonebridge Ph 1
MLS Listing ID 853252
Sold Date 09/21/20
Bedrooms 3
Full Baths 2
Construction Status Construction Complete
HOA Fees $10/ann
HOA Y/N Yes
Year Built 1988
Annual Tax Amount $1,261
Tax Year 2019
Lot Size 0.280 Acres
Acres 0.28
Property Description
The owners of this 3 bed / 2 bath home put a lot of sweat equity into it, so you don't have to! This home has a new kitchen - Cabinets, Counter tops, Sink, Faucet, Stainless Steel Appliances and its beautiful. In addition to the 3/2 is a FLORIDA ROOM & LARGE BONUS ROOM. The home has been completely painted, ceilings included. 12 new windows, all new window screens, new gutters & a new driveway have been installed. All fans and lighting has been updated & the HVAC is 2016 and well maintained. The bathrooms were updated with new commodes, vanities, sinks & faucets, mirrors & lighting! The landscaping front and back has been manicured & well maintained. The front door and security storm door are both new and a security system comes with the house - a monthly fee applies. Come on Home!
Location
State FL
County Okaloosa
Area 25 - Crestview Area
Zoning Resid Single Family
Rooms
Kitchen First
Interior
Interior Features Ceiling Vaulted, Fireplace, Floor Tile, Furnished - None, Washer/Dryer Hookup
Appliance Auto Garage Door Opn, Disposal, Refrigerator W/IceMk, Smoke Detector, Smooth Stovetop Rnge, Stove/Oven Electric
Exterior
Exterior Feature Fenced Back Yard, Fenced Chain Link, Yard Building
Parking Features Boat, Garage Attached, Oversized, RV
Garage Spaces 2.0
Pool None
Utilities Available Electric, Public Water, Septic Tank
Private Pool No
Building
Lot Description Corner, Survey Available
Story 1.0
Structure Type Roof Metal,Siding Brick Some,Siding Vinyl,Slab
Construction Status Construction Complete
Schools
Elementary Schools Riverside
Others
Assessment Amount $120
Energy Description AC - Central Elect,Double Pane Windows,Storm Doors,Tinted Windows,Water Heater - Elect
Financing Conventional,FHA,VA
Read Less Info
Want to know what your home might be worth? Contact us for a FREE valuation!

Our team is ready to help you sell your home for the highest possible price ASAP
Bought with Keller Williams Realty Nville
"Molly's job is to find and attract mastery-based agents to the office, protect the culture, and make sure everyone is happy! "





