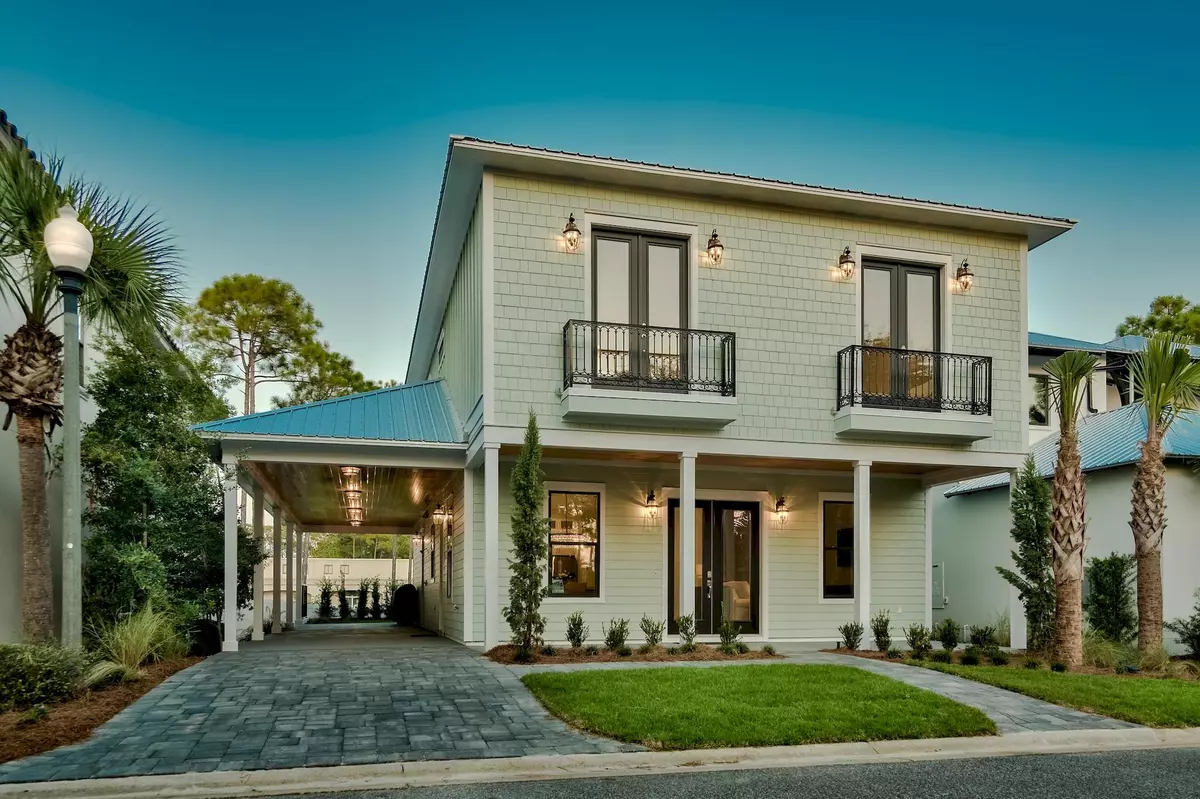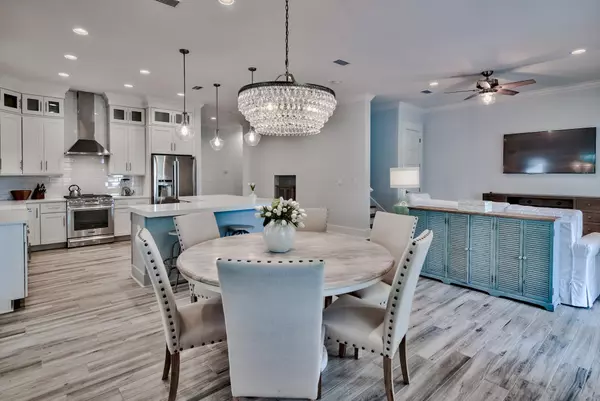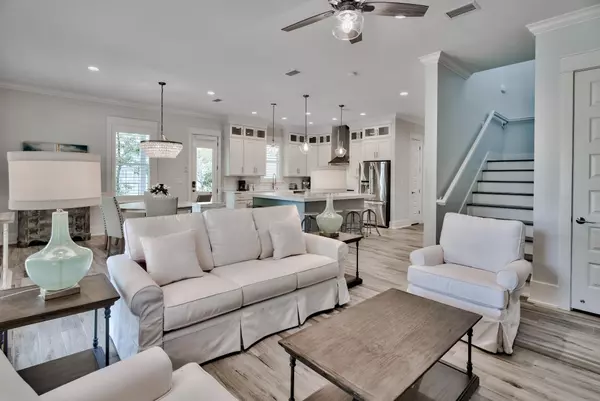$854,500
$859,000
0.5%For more information regarding the value of a property, please contact us for a free consultation.
5 Beds
5 Baths
3,016 SqFt
SOLD DATE : 08/10/2020
Key Details
Sold Price $854,500
Property Type Single Family Home
Sub Type Beach House
Listing Status Sold
Purchase Type For Sale
Square Footage 3,016 sqft
Price per Sqft $283
Subdivision Emerald Waters Village
MLS Listing ID 844290
Sold Date 08/10/20
Bedrooms 5
Full Baths 4
Half Baths 1
Construction Status Construction Complete
HOA Fees $150/qua
HOA Y/N Yes
Year Built 2019
Annual Tax Amount $1,069
Tax Year 2019
Property Description
New construction, fully furnished luxury beach house located in the gated community of Emerald Waters Village which offers deeded beach access and 2 pools! Comfortably sleeps 16 people and the rental projection is just under $100k/annually. At $284/sq foot this is the best priced new construction home for sale in the community! The features of this 5 bedroom, 4.5 bath home are numerous. The main level offers a very open concept and spacious floor plan. The gorgeous kitchen features white quartz counters, LG and Thermador stainless steel appliances, custom cabinets, subway tile backsplash, and farmhouse sink. The main master bedroom is located on the 1st level, as well as laundry room with custom built mudroom, and a half bath. The 2nd level of the home offers a media room with pullout
Location
State FL
County Walton
Area 15 - Miramar/Sandestin Resort
Zoning Resid Single Family
Rooms
Guest Accommodations BBQ Pit/Grill,Beach,Deed Access,Gated Community,Pets Allowed,Pool,TV Cable
Kitchen First
Interior
Interior Features Breakfast Bar, Ceiling Crwn Molding, Floor Tile, Furnished - All, Hallway Bunk Beds, Kitchen Island, Newly Painted, Owner's Closet, Pantry, Shelving, Washer/Dryer Hookup, Window Treatment All
Appliance Dishwasher, Disposal, Dryer, Freezer, Microwave, Oven Continue Clean, Oven Self Cleaning, Range Hood, Refrigerator, Refrigerator W/IceMk, Stove/Oven Dual Fuel, Stove/Oven Gas, Washer
Exterior
Exterior Feature Balcony, BBQ Pit/Grill, Deck Covered, Patio Covered, Porch, Porch Open, Shower, Sprinkler System
Parking Features Carport Attached, Covered, Guest
Pool Community
Community Features BBQ Pit/Grill, Beach, Deed Access, Gated Community, Pets Allowed, Pool, TV Cable
Utilities Available Electric, Gas - Natural, Phone, Public Sewer, Public Water, TV Cable
Private Pool Yes
Building
Lot Description Covenants, Cul-De-Sac, Restrictions, Within 1/2 Mile to Water
Story 2.0
Structure Type Roof Metal,Siding CmntFbrHrdBrd,Slab
Construction Status Construction Complete
Schools
Elementary Schools Van R Butler
Others
HOA Fee Include Recreational Faclty
Assessment Amount $450
Energy Description AC - Central Elect,AC - High Efficiency,Ceiling Fans,Water Heater - Gas,Water Heater - Tnkls
Financing Conventional
Read Less Info
Want to know what your home might be worth? Contact us for a FREE valuation!

Our team is ready to help you sell your home for the highest possible price ASAP
Bought with Scenic Sotheby's International Realty
"Molly's job is to find and attract mastery-based agents to the office, protect the culture, and make sure everyone is happy! "





