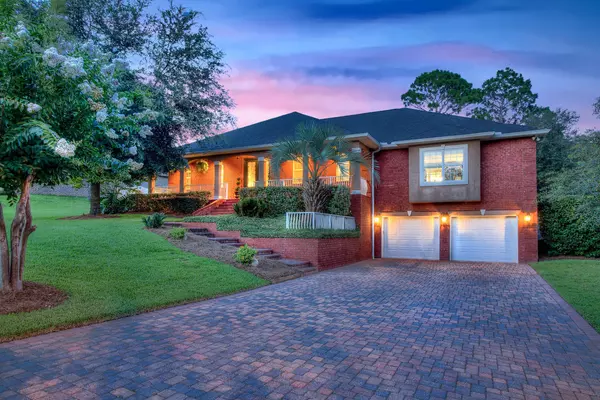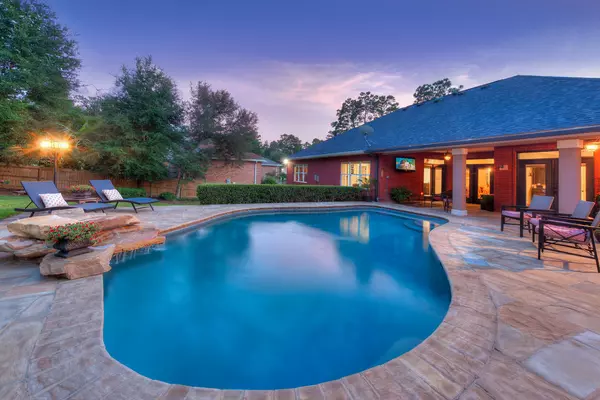$850,000
$874,900
2.8%For more information regarding the value of a property, please contact us for a free consultation.
4 Beds
4 Baths
5,202 SqFt
SOLD DATE : 09/10/2020
Key Details
Sold Price $850,000
Property Type Single Family Home
Sub Type Contemporary
Listing Status Sold
Purchase Type For Sale
Square Footage 5,202 sqft
Price per Sqft $163
Subdivision Swift Creek Plantation
MLS Listing ID 850834
Sold Date 09/10/20
Bedrooms 4
Full Baths 4
Construction Status Construction Complete
HOA Y/N No
Year Built 2008
Annual Tax Amount $7,296
Tax Year 2019
Lot Size 0.400 Acres
Acres 0.4
Property Description
This 4 Bedroom custom home in Swift Creek Plantation has an outdoor oasis that includes a stone fireplace, pool with fountain, covered patio, and expansive private back yard. You will feel like you are on vacation at home! This interior will not disappoint as it has an open floor plan perfect for entertaining both on the main level or in the lower level media room. The bedrooms are all large and have walk-in closets and just wait until you see the storage! Recent renovations include; a Home Gym with Custom Glass Barn Doors, Appliances, Main Level Wood Flooring (no Carpet!), Roof Replacement, Fence Replacement, New Stone Pool Decking, New Stone Exterior Fireplace and Bench, and a whole home Generac System. The garage work shop is just one more added bonus. See the **3D VIRTUAL TOUR **
Location
State FL
County Okaloosa
Area 13 - Niceville
Zoning Resid Single Family
Rooms
Kitchen First
Interior
Interior Features Basement Finished, Breakfast Bar, Built-In Bookcases, Ceiling Crwn Molding, Ceiling Raised, Ceiling Tray/Cofferd, Ceiling Vaulted, Fireplace Gas, Floor Hardwood, Floor Tile, Floor Vinyl, Floor WW Carpet, Kitchen Island, Lighting Recessed, Pantry, Split Bedroom, Washer/Dryer Hookup, Window Bay
Appliance Auto Garage Door Opn, Dishwasher, Microwave, Oven Self Cleaning, Range Hood, Refrigerator, Refrigerator W/IceMk, Security System, Smoke Detector, Stove/Oven Gas
Exterior
Exterior Feature Fenced Back Yard, Fenced Privacy, Fireplace, Patio Covered, Patio Open, Pool - Gunite Concrt, Pool - In-Ground, Sprinkler System
Parking Features Garage Attached, Oversized
Pool Private
Utilities Available Public Sewer, Public Water, TV Cable
Private Pool Yes
Building
Story 2.0
Structure Type Brick,Roof Dimensional Shg,Slab,Stucco,Trim Vinyl
Construction Status Construction Complete
Schools
Elementary Schools Edge
Others
Energy Description AC - 2 or More,AC - Central Elect,Ceiling Fans,Double Pane Windows,Heat Cntrl Gas,Water Heater - Tnkls,Water Heater - Two +
Read Less Info
Want to know what your home might be worth? Contact us for a FREE valuation!

Our team is ready to help you sell your home for the highest possible price ASAP
Bought with Pinnacle Beach Properties
"Molly's job is to find and attract mastery-based agents to the office, protect the culture, and make sure everyone is happy! "





