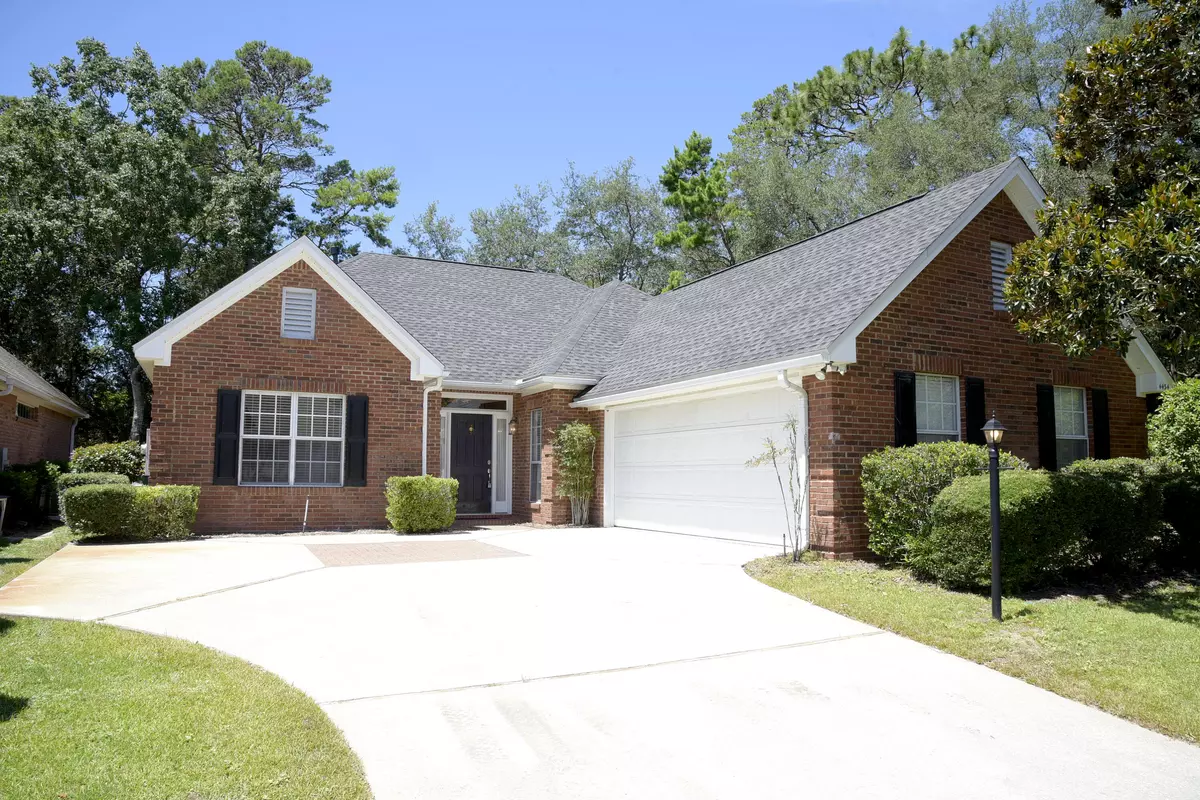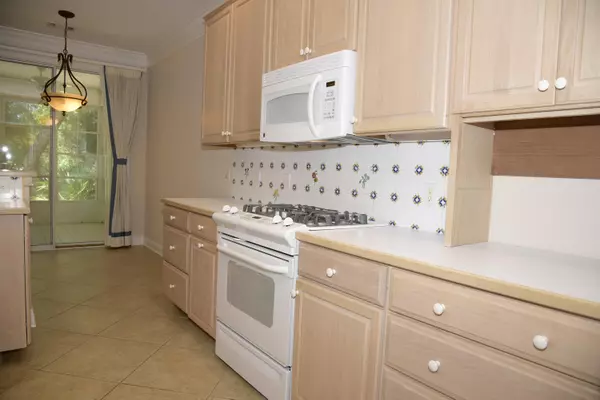$410,000
$425,000
3.5%For more information regarding the value of a property, please contact us for a free consultation.
3 Beds
2 Baths
1,604 SqFt
SOLD DATE : 08/03/2022
Key Details
Sold Price $410,000
Property Type Single Family Home
Sub Type Traditional
Listing Status Sold
Purchase Type For Sale
Square Footage 1,604 sqft
Price per Sqft $255
Subdivision Turnberry Place
MLS Listing ID 903231
Sold Date 08/03/22
Bedrooms 3
Full Baths 2
Construction Status Construction Complete
HOA Fees $66/qua
HOA Y/N Yes
Year Built 1994
Annual Tax Amount $3,596
Tax Year 2021
Lot Size 10,454 Sqft
Acres 0.24
Property Description
Showings begin on Tuesday, July 12. Come see this lovely Highland Plan home by Chateau Builders in Turnberry Place. You'll love the light filled great room with deep crown molding and a gas fireplace. A sunroom is accessible from the great room as well as the dining area and overlooks the natural wooded backyard. The master bedroom is quite large and has a walk-in closet and adjoining master bath with separate shower. This home is situated at the end of the cul de sac and adjoins a common area with a park like setting providing the ultimate in privacy. Roof was installed in 2018, HVAC 2015, termite contract with Bryan Pest Control since 2002.
Location
State FL
County Okaloosa
Area 13 - Niceville
Zoning Resid Single Family
Rooms
Guest Accommodations Beach,Fishing,Golf,Marina,Pool,Tennis
Kitchen First
Interior
Interior Features Breakfast Bar, Built-In Bookcases, Ceiling Cathedral, Ceiling Crwn Molding, Fireplace Gas, Floor Tile, Floor WW Carpet, Lighting Recessed, Pull Down Stairs, Wallpaper, Washer/Dryer Hookup, Window Treatmnt Some
Appliance Auto Garage Door Opn, Dishwasher, Disposal, Oven Self Cleaning, Range Hood, Security System, Smoke Detector, Stove/Oven Gas
Exterior
Exterior Feature Porch Screened, Sprinkler System
Parking Features Garage Attached
Garage Spaces 2.0
Pool None
Community Features Beach, Fishing, Golf, Marina, Pool, Tennis
Utilities Available Electric, Gas - Natural, Phone, Public Sewer, Public Water, TV Cable
Private Pool No
Building
Lot Description Covenants, Cul-De-Sac, Level, Restrictions
Story 1.0
Structure Type Brick,Roof Composite Shngl,Trim Vinyl
Construction Status Construction Complete
Schools
Elementary Schools Bluewater
Others
HOA Fee Include Accounting,Legal,Management
Assessment Amount $200
Energy Description AC - Central Elect,Ceiling Fans,Double Pane Windows,Heat Cntrl Gas,Ridge Vent,Water Heater - Gas
Financing Conventional,VA
Read Less Info
Want to know what your home might be worth? Contact us for a FREE valuation!

Our team is ready to help you sell your home for the highest possible price ASAP
Bought with The Premier Property Group
"Molly's job is to find and attract mastery-based agents to the office, protect the culture, and make sure everyone is happy! "





