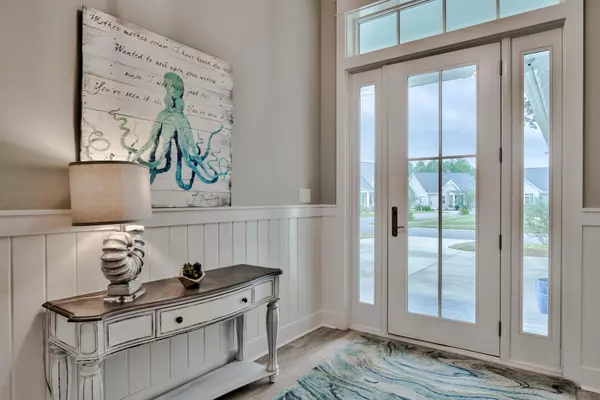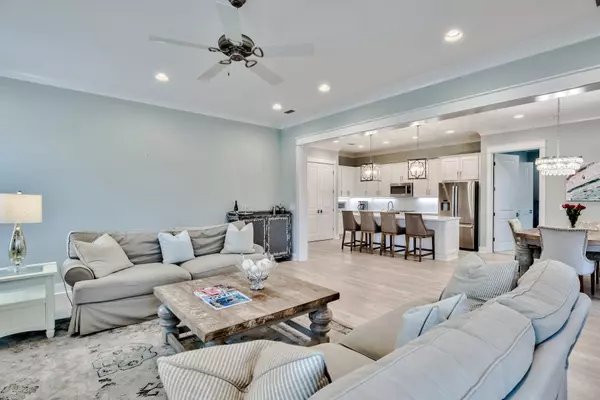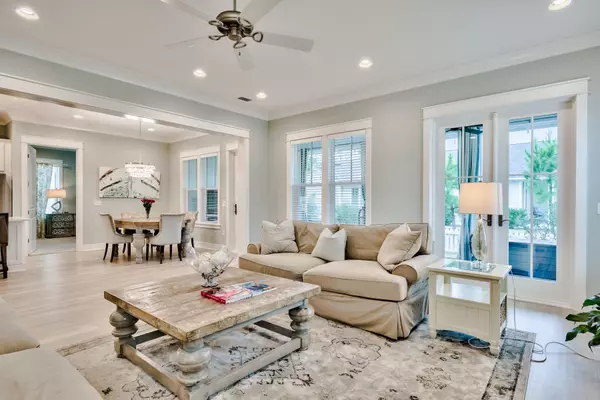$877,000
$899,000
2.4%For more information regarding the value of a property, please contact us for a free consultation.
4 Beds
4 Baths
2,862 SqFt
SOLD DATE : 05/21/2021
Key Details
Sold Price $877,000
Property Type Single Family Home
Sub Type Florida Cottage
Listing Status Sold
Purchase Type For Sale
Square Footage 2,862 sqft
Price per Sqft $306
Subdivision Watersound Origins
MLS Listing ID 864697
Sold Date 05/21/21
Bedrooms 4
Full Baths 3
Half Baths 1
Construction Status Construction Complete
HOA Fees $175/qua
HOA Y/N Yes
Year Built 2019
Annual Tax Amount $5,229
Tax Year 2020
Lot Size 8,712 Sqft
Acres 0.2
Property Description
Built by Huff Homes, this custom floor plan is an expanded Gardenia plan, one level, 2862 square feet with 4 bedrooms, 3.5 baths, 2 offices and sits on a corner lot! Located in Watersound Origins in Pathways Phase 2, across the street from a peaceful park, and 6 homes away from the Village Commons amenities. The Watersound Origins community does not allow short term rentals. Upgrades include 10' ceilings, trim in master, upgraded quartz countertops in kitchen and baths, corner lot premium, required fence in back, under counter lighting, pull out drawers and trash cans, refrigerator with door water/ice, 2 inch blinds throughout, gas stub-out, a 200 square foot of heated and cooled space added for a home office with wiring for peer-to-peer network. The master bedroom oasis is in the back of
Location
State FL
County Walton
Area 18 - 30A East
Zoning Resid Single Family
Rooms
Guest Accommodations Community Room,Exercise Room,Golf,Pavillion/Gazebo,Pets Allowed,Playground,Pool,Short Term Rental - Not Allowed,TV Cable
Kitchen First
Interior
Interior Features Furnished - None, Kitchen Island, Pantry, Upgraded Media Wing, Washer/Dryer Hookup
Appliance Auto Garage Door Opn, Dishwasher, Disposal, Microwave, Refrigerator W/IceMk, Stove/Oven Dual Fuel, Stove/Oven Electric, Stove/Oven Gas
Exterior
Exterior Feature Fenced Lot-Part, Lawn Pump, Porch, Porch Screened, Sprinkler System
Garage Garage Attached, Guest
Garage Spaces 2.0
Pool Community
Community Features Community Room, Exercise Room, Golf, Pavillion/Gazebo, Pets Allowed, Playground, Pool, Short Term Rental - Not Allowed, TV Cable
Utilities Available Gas - Natural, Public Sewer, Public Water, TV Cable
Private Pool Yes
Building
Lot Description Covenants, Restrictions
Story 1.0
Structure Type Frame,Roof Shingle/Shake,Siding CmntFbrHrdBrd,Slab
Construction Status Construction Complete
Schools
Elementary Schools Dune Lakes
Others
HOA Fee Include Accounting,Ground Keeping,Internet Service,Land Recreation,Management,Master Association,Recreational Faclty
Assessment Amount $525
Energy Description AC - High Efficiency,Double Pane Windows,Water Heater - Tnkls
Financing Conventional
Read Less Info
Want to know what your home might be worth? Contact us for a FREE valuation!

Our team is ready to help you sell your home for the highest possible price ASAP
Bought with Scenic Sotheby's International Realty

"Molly's job is to find and attract mastery-based agents to the office, protect the culture, and make sure everyone is happy! "





