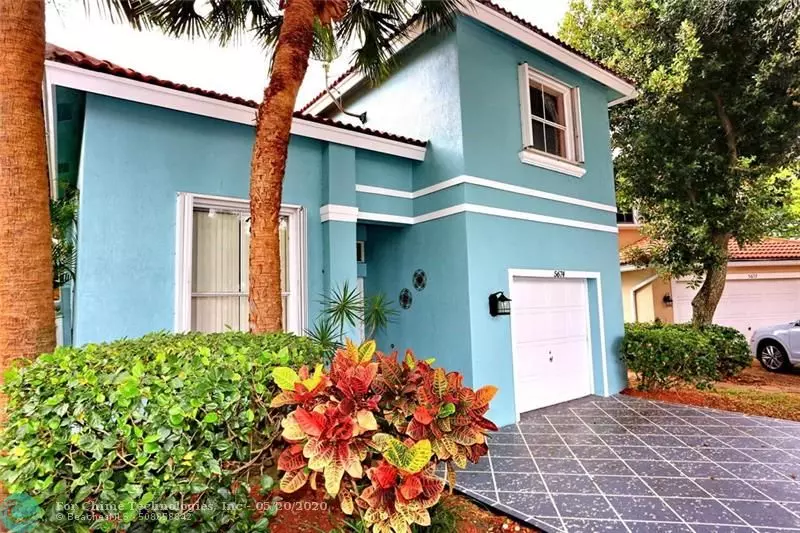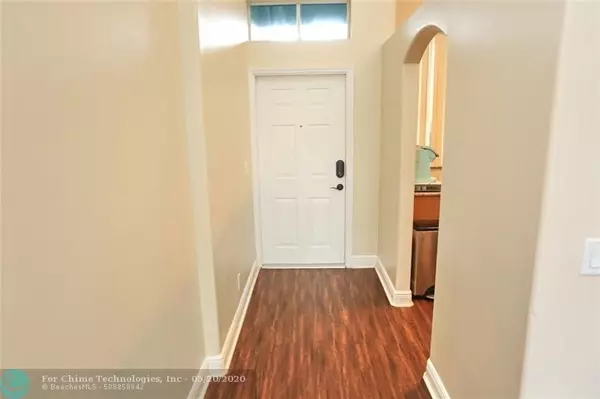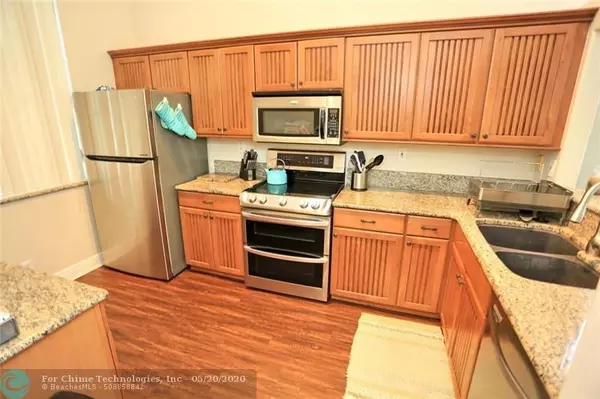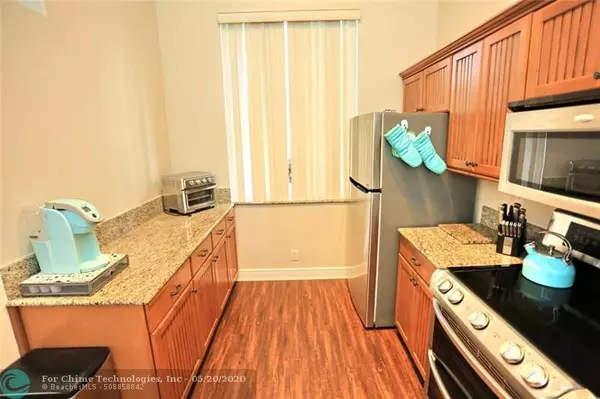$324,000
$325,000
0.3%For more information regarding the value of a property, please contact us for a free consultation.
3 Beds
2.5 Baths
1,622 SqFt
SOLD DATE : 07/10/2020
Key Details
Sold Price $324,000
Property Type Single Family Home
Sub Type Single
Listing Status Sold
Purchase Type For Sale
Square Footage 1,622 sqft
Price per Sqft $199
Subdivision Winston Trails Prcl 11
MLS Listing ID F10229580
Sold Date 07/10/20
Style No Pool/No Water
Bedrooms 3
Full Baths 2
Half Baths 1
Construction Status Resale
HOA Fees $258/mo
HOA Y/N Yes
Year Built 1998
Annual Tax Amount $4,079
Tax Year 2019
Lot Size 8,215 Sqft
Property Description
Country Club living without the mandatory fees to pay! This 3 bedroom, 2.5 baths, 1 car garage is on a quiet cul-de-sac with one of the largest lots in the community.The house has a newer kitchen with 42'' cabinets, crown molding, granite, and stainless steel appliances. It also boasts vaulted ceilings, vinyl wood floors, and laminate flooring upstairs A huge fenced in yard with an extended patio. Winston Trails has a clubhouse, golf course, fitness center, tennis courts, resort style pool, play areas for kids, and an on site manager! The Greens has a private pool All this plus lawn and cable is included in your low monthly maintenance fee. The schools are ''A'' rated and your super close to shopping and restaurants. Beautiful home a must see. You won't be disappointed. Playground stays.
Location
State FL
County Palm Beach County
Community Winston Trails
Area Palm Beach 5730; 5740; 5760; 5770; 5790
Zoning RS
Rooms
Bedroom Description Master Bedroom Ground Level
Other Rooms No Additional Rooms, Utility/Laundry In Garage
Dining Room Dining/Living Room, Eat-In Kitchen
Interior
Interior Features First Floor Entry, Vaulted Ceilings
Heating Central Heat
Cooling Ceiling Fans, Central Cooling
Flooring Tile Floors, Wood Floors
Equipment Automatic Garage Door Opener, Dishwasher, Disposal, Dryer, Electric Range, Electric Water Heater, Icemaker, Microwave
Exterior
Exterior Feature Open Porch
Parking Features Attached
Garage Spaces 1.0
Water Access N
View Garden View
Roof Type Curved/S-Tile Roof
Private Pool No
Building
Lot Description Less Than 1/4 Acre Lot
Foundation Concrete Block Construction
Sewer Municipal Sewer
Water Municipal Water
Construction Status Resale
Others
Pets Allowed Yes
HOA Fee Include 258
Senior Community No HOPA
Restrictions Assoc Approval Required,Other Restrictions
Acceptable Financing Cash, Conventional, FHA-Va Approved
Membership Fee Required No
Listing Terms Cash, Conventional, FHA-Va Approved
Special Listing Condition As Is
Pets Allowed Restrictions Or Possible Restrictions
Read Less Info
Want to know what your home might be worth? Contact us for a FREE valuation!

Our team is ready to help you sell your home for the highest possible price ASAP

Bought with Exit Realty Premier Elite
"Molly's job is to find and attract mastery-based agents to the office, protect the culture, and make sure everyone is happy! "





