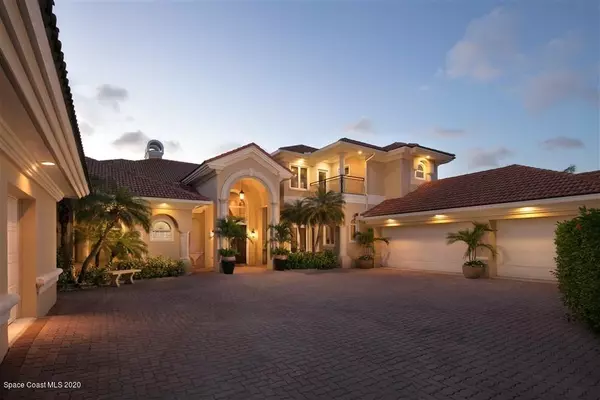$1,840,000
$1,999,900
8.0%For more information regarding the value of a property, please contact us for a free consultation.
6 Beds
6 Baths
6,744 SqFt
SOLD DATE : 03/15/2021
Key Details
Sold Price $1,840,000
Property Type Single Family Home
Sub Type Single Family Residence
Listing Status Sold
Purchase Type For Sale
Square Footage 6,744 sqft
Price per Sqft $272
Subdivision Lansing Island Phase 1
MLS Listing ID 867614
Sold Date 03/15/21
Bedrooms 6
Full Baths 5
Half Baths 1
HOA Fees $450/mo
HOA Y/N Yes
Total Fin. Sqft 6744
Originating Board Space Coast MLS (Space Coast Association of REALTORS®)
Year Built 1996
Annual Tax Amount $25,058
Tax Year 2019
Lot Size 1.010 Acres
Acres 1.01
Property Description
Welcome to this spectacular Riverfront Estate in the much sought after Lansing Island community. Enter through the grand double door entrance and be welcomed by spectacular views of the Banana River. No detail was missed in this spacious open floor plan home. The polished marble flooring carries you throughout the home. The main floor features the formal living room, with striking ceilings, amazing views of both the pool and river and a double-sided fireplace. The chimney was recently replaced in 2018. Enter the formal dining room and be in awe of the coffered ceiling and stunning chandelier. The kitchen is a chef's paradise with the custom wood cabinets, Subzero refrigerator, U-Line wine cooler, Jenn-Air gas stove top Kitchen Aid dishwasher, kitchen island complete with a sink, Instahot water, trash compactor, built-in oven and microwave Ample storage in the Walk-in pantry. Sit, relax and enjoy the views from the breakfast nook.'||chr(10)||'The family room overlooks the pool and river with the built-in entertainment center and wet bar. A perfect room to entertain in with French doors opening to the pool area. The versatile bonus room opens to the screened in pool area with the triple sliders and showcases the stunning river view with its large picture window.'||chr(10)||'The main floor is completed with the master wing. A library/office space welcomes you with a fireplace and built-in shelving. The French doors welcome you to the pool area. The master suite boasts newer tile floors, tray ceilings, a sitting area, a morning kitchen complete with a U-Line refrigerator and French doors that invite to the private lanai area or step out the pool. Step up in to the jacuzzi tub in the master bathroom complete with a double shower head and body massager tiled shower, heated towel rack, double sink vanity and a make-up vanity with view of the solarium. A built-in vanity and custom-built shelving make the large walk-in closet both functional and spacious. '||chr(10)||'The office with the rich cherry flooring, built-in desk and coffered ceiling complete the main floor along with the half bath. '||chr(10)||'The stunning wood staircase carries you up to the balcony overlooking the formal living room. The second floor has a large game room and 4 bedrooms. Each of the 4 bedrooms feature carpet flooring and closets with custom shelving. The Jack and Jill bath contains a laundry chute to laundry room. There is balcony access in 3 of the upstairs bedrooms that welcome you to out to the newly tiled floors complete with new railings.'||chr(10)||'A tiled private guest suite with tray ceilings and an en suite bathroom provides options for guests or extended family living.'||chr(10)||'The outdoors living areas are inviting and perfect for entertaining in this home. The summer kitchen boasts both charcoal and gas cooking options. The travertine marble pool deck overlooks the pool that was resurfaced in 2018. The pool and hot tub have solar and heated gas. Stroll through the coquina rock beach area out to the new private dock that is a boaters haven complete with a new 16,000lbs. boat lift. '||chr(10)||'This amazing home has a great oversized 3 car garage, plus an additional golf cart garage. A Whirlpool washer and dryer, central vacuum, 70-gallon water heater, Irrigation pump and hard water treatment complete this home and many have been replaced in recent years. A truly beautiful home with breathtaking riverfront views.'||chr(10)||'
Location
State FL
County Brevard
Area 382-Satellite Bch/Indian Harbour Bch
Direction From S. Patrick, go West onto Lansing Island. Turn Left and Home will be on the Right.
Body of Water Banana River
Interior
Interior Features Breakfast Nook, Ceiling Fan(s), Central Vacuum, Jack and Jill Bath, Kitchen Island, Pantry, Primary Bathroom - Tub with Shower, Primary Downstairs, Split Bedrooms, Vaulted Ceiling(s), Walk-In Closet(s), Wet Bar
Heating Central, Electric, Heat Pump
Cooling Central Air, Electric
Flooring Carpet, Marble, Tile, Wood
Fireplaces Type Other
Furnishings Unfurnished
Fireplace Yes
Appliance Dishwasher, Disposal, Electric Water Heater, Microwave, Refrigerator, Trash Compactor, Water Softener Owned
Exterior
Exterior Feature Balcony, Outdoor Kitchen, Boat Lift
Garage Attached, Detached
Garage Spaces 4.0
Pool Community, Gas Heat, In Ground, Private, Screen Enclosure, Solar Heat, Other
Utilities Available Cable Available, Electricity Connected, Natural Gas Connected, Water Available
Amenities Available Boat Dock, Clubhouse, Maintenance Grounds, Management - Full Time, Management- On Site, Tennis Court(s)
Waterfront Yes
Waterfront Description River Front,Waterfront Community
View Pool, River, Water, Intracoastal
Roof Type Tile
Street Surface Asphalt
Porch Patio, Porch, Screened
Parking Type Attached, Detached
Garage Yes
Building
Lot Description Sprinklers In Front, Sprinklers In Rear
Faces East
Sewer Public Sewer
Water Public, Well
Level or Stories Two
New Construction No
Schools
Elementary Schools Ocean Breeze
High Schools Satellite
Others
HOA Name LANSING ISLAND PHASE ONE
HOA Fee Include Security
Senior Community No
Tax ID 27-37-03-Ou-00000.0-0048.00
Security Features Gated with Guard,Security System Owned
Acceptable Financing Cash, Conventional
Listing Terms Cash, Conventional
Special Listing Condition Standard
Read Less Info
Want to know what your home might be worth? Contact us for a FREE valuation!

Our team is ready to help you sell your home for the highest possible price ASAP

Bought with One Sotheby's International

"Molly's job is to find and attract mastery-based agents to the office, protect the culture, and make sure everyone is happy! "





