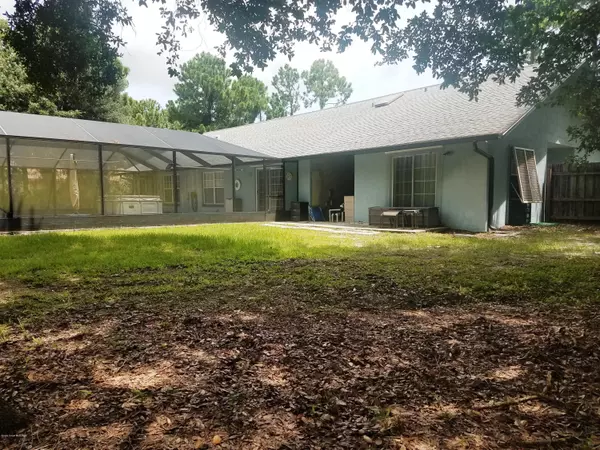$349,900
$349,900
For more information regarding the value of a property, please contact us for a free consultation.
4 Beds
4 Baths
2,376 SqFt
SOLD DATE : 02/08/2021
Key Details
Sold Price $349,900
Property Type Single Family Home
Sub Type Single Family Residence
Listing Status Sold
Purchase Type For Sale
Square Footage 2,376 sqft
Price per Sqft $147
Subdivision Quail Haven-Section 2
MLS Listing ID 881488
Sold Date 02/08/21
Bedrooms 4
Full Baths 3
Half Baths 1
HOA Y/N No
Total Fin. Sqft 2376
Originating Board Space Coast MLS (Space Coast Association of REALTORS®)
Year Built 1989
Annual Tax Amount $2,138
Tax Year 2019
Lot Size 1.000 Acres
Acres 1.0
Property Description
Welcome Home to this well maintained pool home in the much sought after subdivision of Quail Haven. With over 2300 living square feet, the 4 bedroom, 3.5 bath main house is just the beginning. In addition there is an attached in-law suite / apartment boasting over 470 square feet with separate electric, water heater, air conditioner, kitchen, and private entrance. The uses for this additional space are endless. As far as the main house, there have been may upgrades, including knock down ceilings, custom tile flooring, renovated bathrooms, and so much more. If the home alone isn't enough step outside to your huge 38 x 38 pool deck, perfect for lounging or entertaining. Besides the beautiful pool there is an oversize custom hot tub in place .
HOME WARRANTY INCLUDED !!! This entire area is protected by a heavy duty pool enclosure. The fenced yard contains 2 utility sheds, both have electric, one has A/C. The back yard has direct access to the Cross-Florida Trail and beyond that is the Indian River Preserve Golf Club. This is all located on a dead end street for extra privacy. No expense has been spared for the upgrades, there are more that must be seen. The sellers have moved on and are motivated.
Location
State FL
County Brevard
Area 101 - Mims/Scottsmoor
Direction From HWY 46 go North about 2.5 miles on US 1, left on Smyth into the Quail Haven subdivision. Follow road to Quail Haven Drive which turns into Wood Duck Drive, 3640 is on the left.
Interior
Interior Features Breakfast Bar, Breakfast Nook, Built-in Features, Ceiling Fan(s), His and Hers Closets, Kitchen Island, Open Floorplan, Pantry, Primary Bathroom - Tub with Shower, Skylight(s), Split Bedrooms, Vaulted Ceiling(s), Walk-In Closet(s)
Heating Central, Electric, Zoned
Cooling Central Air, Electric, Zoned
Flooring Carpet, Tile, Vinyl
Fireplaces Type Wood Burning, Other
Furnishings Unfurnished
Fireplace Yes
Appliance Dishwasher, Disposal, Electric Range, Electric Water Heater, Microwave, Refrigerator, Water Softener Owned
Laundry Electric Dryer Hookup, Gas Dryer Hookup, Sink, Washer Hookup
Exterior
Exterior Feature Storm Shutters
Parking Features Attached, Garage Door Opener, RV Access/Parking
Garage Spaces 2.0
Fence Fenced, Wood, Wrought Iron
Pool In Ground, Private, Screen Enclosure, Other
Utilities Available Cable Available
View Pool
Roof Type Shingle
Street Surface Asphalt,Gravel
Porch Patio, Porch, Screened
Garage Yes
Building
Lot Description Dead End Street
Faces East
Sewer Septic Tank
Water Well
Level or Stories One
Additional Building Shed(s), Workshop
New Construction No
Schools
Elementary Schools Pinewood
High Schools Astronaut
Others
Pets Allowed Yes
HOA Name QUAIL HAVEN-SECTION 2
Senior Community No
Tax ID 21-34-01-Ne-00000.0-0035.00
Acceptable Financing Cash, Conventional, FHA, VA Loan
Listing Terms Cash, Conventional, FHA, VA Loan
Special Listing Condition Standard
Read Less Info
Want to know what your home might be worth? Contact us for a FREE valuation!

Our team is ready to help you sell your home for the highest possible price ASAP

Bought with RE/MAX Aerospace Realty
"Molly's job is to find and attract mastery-based agents to the office, protect the culture, and make sure everyone is happy! "





