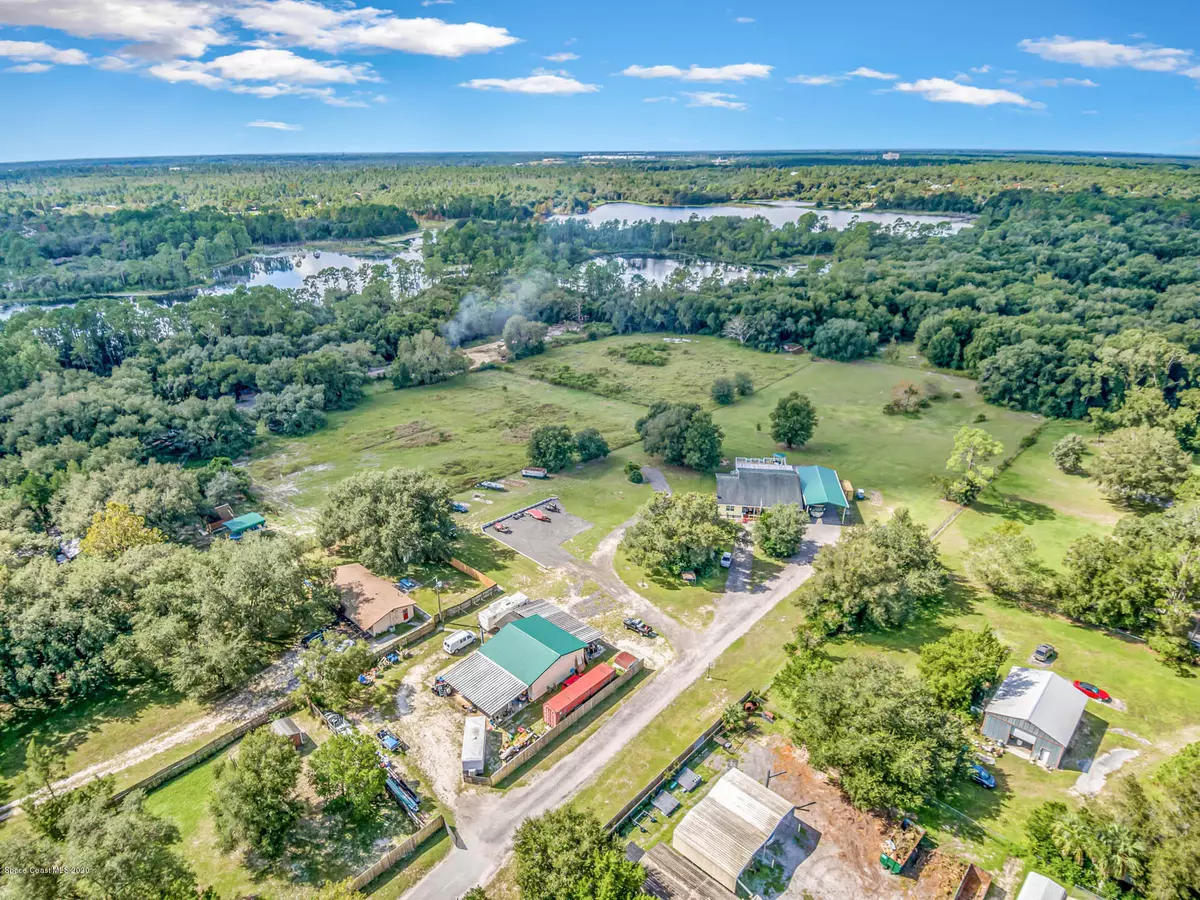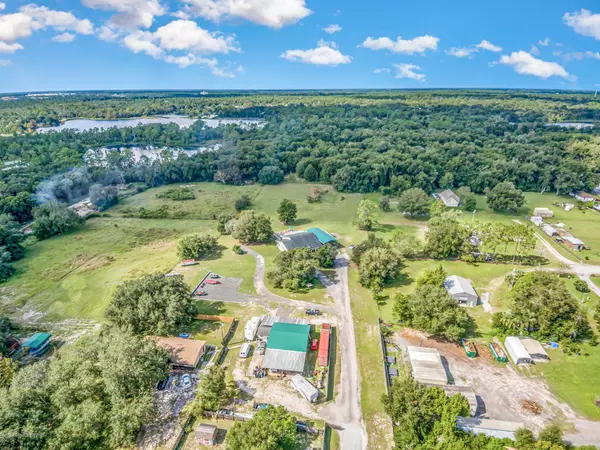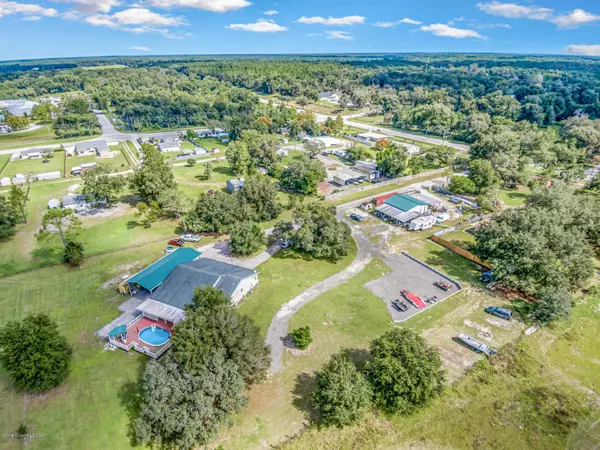$499,000
$499,900
0.2%For more information regarding the value of a property, please contact us for a free consultation.
4 Beds
3 Baths
3,125 SqFt
SOLD DATE : 01/05/2021
Key Details
Sold Price $499,000
Property Type Single Family Home
Sub Type Single Family Residence
Listing Status Sold
Purchase Type For Sale
Square Footage 3,125 sqft
Price per Sqft $159
MLS Listing ID 888195
Sold Date 01/05/21
Bedrooms 4
Full Baths 2
Half Baths 1
HOA Y/N No
Total Fin. Sqft 3125
Originating Board Space Coast MLS (Space Coast Association of REALTORS®)
Year Built 2013
Annual Tax Amount $3,060
Tax Year 2020
Lot Size 2.650 Acres
Acres 2.65
Property Description
This won't last long! Situated on 2.65 acres a with nearly 3200 square foot open floor plan concept. This 3 Bedroom 2 ½ bathrooms home has a bonus room that could be used as a 4th bedroom. Beautiful custom built home with all the designer upgrades and a Gourmet Kitchen featuring an oversized island with cabinetry which is great for entertaining. Kitchen is equipped with stainless steel appliances and showcases 42 inch cherry cabinets and granite counter tops. Master Suite is huge and features an upscale sport shower. Bedrooms 2 and 3 are accessible from both inside and outside the home features a Jack and Jill bathroom, and is equipped with a small washer-dryer unit, refrigerator and microwave creating the feel of a guest suite. Upstairs is the bonus room that could be used as game room... room...
Location
State FL
County Volusia
Area 901 - Volusia
Direction Prevatt to Lake Helen Osteen Road
Interior
Interior Features Ceiling Fan(s), His and Hers Closets, Jack and Jill Bath, Kitchen Island, Primary Bathroom - Tub with Shower, Primary Bathroom -Tub with Separate Shower, Split Bedrooms, Walk-In Closet(s)
Heating Central, Electric
Cooling Central Air, Electric
Flooring Carpet, Tile
Appliance Convection Oven, Dishwasher, Electric Range, Electric Water Heater, Microwave, Refrigerator, Washer
Exterior
Exterior Feature Balcony
Garage Detached
Garage Spaces 3.0
Fence Fenced, Wrought Iron
Pool Above Ground, Private
Waterfront No
View Protected Preserve
Roof Type Shingle
Street Surface Dirt,Gravel
Accessibility Accessible Approach with Ramp, Accessible Doors, Accessible Entrance, Accessible Full Bath, Grip-Accessible Features
Porch Porch, Screened, Wrap Around
Parking Type Detached
Garage Yes
Building
Lot Description Dead End Street
Faces East
Sewer Septic Tank
Water Public
Level or Stories One
New Construction No
Others
Senior Community Yes
Tax ID 04 18 31 00 00 0069
Security Features Security Gate,Security System Owned,Other
Acceptable Financing Cash, Conventional, FHA, VA Loan
Listing Terms Cash, Conventional, FHA, VA Loan
Special Listing Condition Standard
Read Less Info
Want to know what your home might be worth? Contact us for a FREE valuation!

Our team is ready to help you sell your home for the highest possible price ASAP

Bought with Non-MLS or Out of Area

"Molly's job is to find and attract mastery-based agents to the office, protect the culture, and make sure everyone is happy! "





