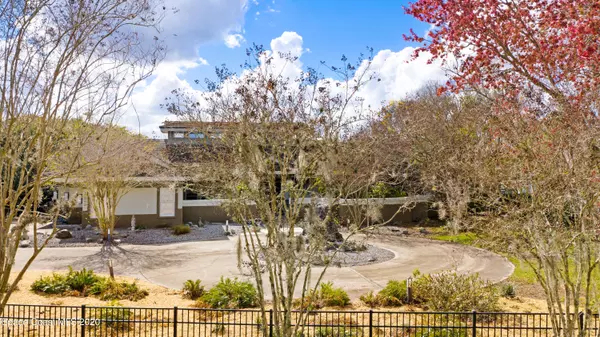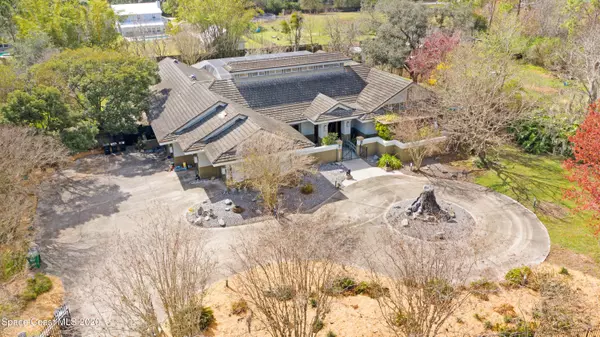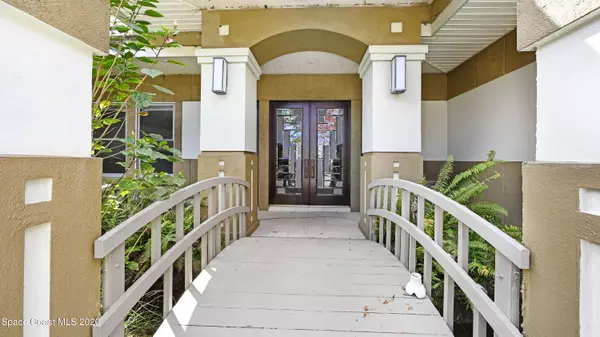$668,000
$740,000
9.7%For more information regarding the value of a property, please contact us for a free consultation.
4 Beds
5 Baths
5,426 SqFt
SOLD DATE : 06/15/2021
Key Details
Sold Price $668,000
Property Type Single Family Home
Sub Type Single Family Residence
Listing Status Sold
Purchase Type For Sale
Square Footage 5,426 sqft
Price per Sqft $123
Subdivision Fawn Lake Pud Phase 1 Unit 2
MLS Listing ID 893624
Sold Date 06/15/21
Bedrooms 4
Full Baths 4
Half Baths 1
HOA Fees $29/ann
HOA Y/N Yes
Total Fin. Sqft 5426
Originating Board Space Coast MLS (Space Coast Association of REALTORS®)
Year Built 1992
Annual Tax Amount $7,254
Tax Year 2020
Lot Size 3.940 Acres
Acres 3.94
Property Description
Spacious Custom EXECUTIVE Home in Fawn Lake. Too many features to list. Huge living room, Pub (looks like a pub!) Conversation room with Wet bar and Wine Cooler, Executive Conference room, large kitchen with Sub Zero fridge, Dacor Double Ovens and Cooktop, Library/Office, Master bedroom with Sitting Area, Screened Swimming Pool, Summer Kitchen, Private Spa off Master Bedroom with Gazebo, Horse stables with Four Stalls with Water, Electric and Fans, Plenty of Pasture Grazing, Electric Gate Entry and fully Fenced, Security System. Imported Mahogany Interior Doors, Front Door Acid Etched by Artist. Japanese Soaking Tub in Master Bathroom, Granite Dining/BOARDROOM Table Seats Fourteen, Marble Flooring. Two Half Baths with Connecting Whirlpool Tub and Shower. Soaring ceilings in Main Living area. Great for Entertaining.'||chr(10)||'Horse Barn/Stalls so much more!
Location
State FL
County Brevard
Area 101 - Mims/Scottsmoor
Direction SR 46 west to Fawn Lake. Turn onto Fawn Lake Blvd. to right on Kingfisher Way.
Interior
Interior Features Breakfast Bar, Breakfast Nook, Built-in Features, Ceiling Fan(s), His and Hers Closets, Jack and Jill Bath, Kitchen Island, Pantry, Primary Bathroom - Tub with Shower, Primary Bathroom -Tub with Separate Shower, Skylight(s), Split Bedrooms, Vaulted Ceiling(s), Walk-In Closet(s)
Heating Central
Cooling Central Air
Flooring Stone, Wood
Furnishings Unfurnished
Appliance Convection Oven, Dishwasher, Disposal, Double Oven, Dryer, Electric Water Heater, Freezer, Gas Range, Ice Maker, Refrigerator, Trash Compactor, Washer
Laundry Sink
Exterior
Exterior Feature ExteriorFeatures
Parking Features Attached, RV Access/Parking
Garage Spaces 3.0
Fence Fenced, Wood, Wrought Iron
Pool Private, Screen Enclosure, Other
Utilities Available Cable Available, Electricity Connected
Amenities Available Jogging Path, Management - Full Time, Tennis Court(s), Other
View Trees/Woods
Roof Type Concrete
Present Use Horses
Street Surface Asphalt
Porch Patio, Porch, Screened
Garage Yes
Building
Lot Description Cul-De-Sac, Dead End Street, Sprinklers In Front, Sprinklers In Rear
Faces North
Sewer Septic Tank
Water Well
Level or Stories One
Additional Building Barn(s), Gazebo
New Construction No
Schools
Elementary Schools Mims
High Schools Astronaut
Others
Pets Allowed Yes
HOA Name Steve Kyramarros
Senior Community No
Tax ID 21-34-11-Om-00000.0-0107.00
Security Features Security Gate
Acceptable Financing Cash, Conventional, FHA, VA Loan
Horse Property Current Use Horses
Listing Terms Cash, Conventional, FHA, VA Loan
Special Listing Condition Standard
Read Less Info
Want to know what your home might be worth? Contact us for a FREE valuation!

Our team is ready to help you sell your home for the highest possible price ASAP

Bought with In The Home Zone Realty
"Molly's job is to find and attract mastery-based agents to the office, protect the culture, and make sure everyone is happy! "





