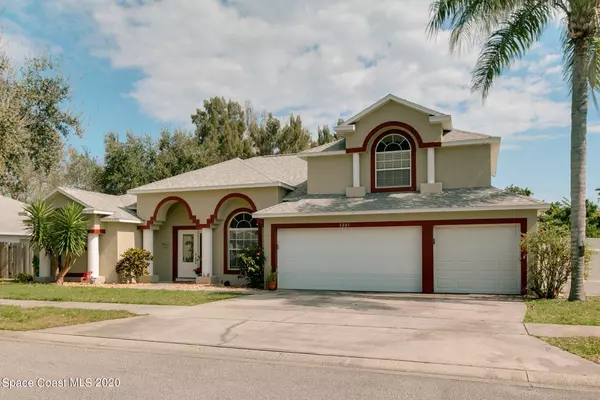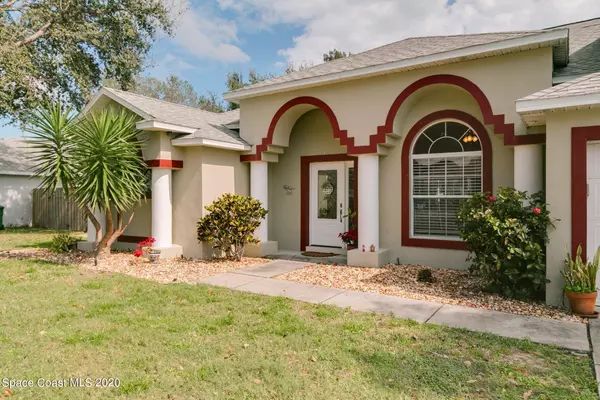$495,000
$494,990
For more information regarding the value of a property, please contact us for a free consultation.
5 Beds
3 Baths
3,081 SqFt
SOLD DATE : 03/23/2021
Key Details
Sold Price $495,000
Property Type Single Family Home
Sub Type Single Family Residence
Listing Status Sold
Purchase Type For Sale
Square Footage 3,081 sqft
Price per Sqft $160
Subdivision Sunset Groves Unit 2
MLS Listing ID 897259
Sold Date 03/23/21
Bedrooms 5
Full Baths 3
HOA Fees $16/ann
HOA Y/N Yes
Total Fin. Sqft 3081
Originating Board Space Coast MLS (Space Coast Association of REALTORS®)
Year Built 1999
Annual Tax Amount $3,021
Tax Year 2020
Lot Size 10,890 Sqft
Acres 0.25
Property Description
Gorgeous Merritt Island Pool home offers plenty of space with 5 bedrooms & 3 full bathrooms. The split plan offers plenty of privacy. As you enter the home you are greeted by the formal living room and dining room with 20x20 porcelaine tiles covering all living areas. Kitchen has been upgraded with 42 inch cabinets, granite counter tops and stainless steel appliances. Master bath has newer tiled walk in shower, as well as Jacuzzi tub to relax in after a long day at work.Second floor has a huge 25 x 13.5 loft or 6th bedroom with 2 closets. Roof is less than 3 yrs old. Enjoy Florida at its best in your newly re-screened in pool. ''A'' rated schools, 10 min. drive to the beach or Port Canaveral & 40 min. to Orlando Airport. This is the perfect home for home-schooling or work from home.
Location
State FL
County Brevard
Area 250 - N Merritt Island
Direction Take SR3 Courtnay north of 528, left turn on Duval then left on Biscayne.
Interior
Interior Features Breakfast Bar, Ceiling Fan(s), Eat-in Kitchen, His and Hers Closets, Open Floorplan, Pantry, Primary Bathroom - Tub with Shower, Primary Downstairs, Split Bedrooms, Vaulted Ceiling(s), Walk-In Closet(s)
Heating Central, Propane
Cooling Central Air, Electric
Flooring Carpet, Laminate, Tile, Vinyl
Furnishings Unfurnished
Appliance Dishwasher, Disposal, Dryer, ENERGY STAR Qualified Dishwasher, Gas Range, Gas Water Heater, Ice Maker, Microwave, Washer, Water Softener Owned
Laundry Electric Dryer Hookup, Gas Dryer Hookup, Washer Hookup
Exterior
Exterior Feature Outdoor Shower
Garage Attached, Garage Door Opener
Garage Spaces 3.0
Fence Fenced, Vinyl, Wood
Pool In Ground, Private, Screen Enclosure
Utilities Available Cable Available, Electricity Connected, Sewer Available, Water Available, Propane
Amenities Available Maintenance Grounds, Management - Full Time, Management - Off Site
Waterfront No
View City, Pool
Roof Type Shingle
Street Surface Asphalt,Concrete
Porch Patio, Porch, Screened
Parking Type Attached, Garage Door Opener
Garage Yes
Building
Lot Description Easement Access, Few Trees, Sprinklers In Front, Sprinklers In Rear
Faces West
Sewer Public Sewer
Water Public, Well
Level or Stories Two
Additional Building Shed(s)
New Construction No
Schools
Elementary Schools Carroll
High Schools Merritt Island
Others
Pets Allowed Yes
HOA Name Arch Stanton arch.s.jrchempoolspa.com
Senior Community No
Tax ID 24-36-10-07-0000c.0-0006.00
Security Features Smoke Detector(s)
Acceptable Financing Cash, Conventional, FHA, VA Loan
Listing Terms Cash, Conventional, FHA, VA Loan
Special Listing Condition Equitable Interest, Standard
Read Less Info
Want to know what your home might be worth? Contact us for a FREE valuation!

Our team is ready to help you sell your home for the highest possible price ASAP

Bought with Blue Marlin Real Estate

"Molly's job is to find and attract mastery-based agents to the office, protect the culture, and make sure everyone is happy! "





