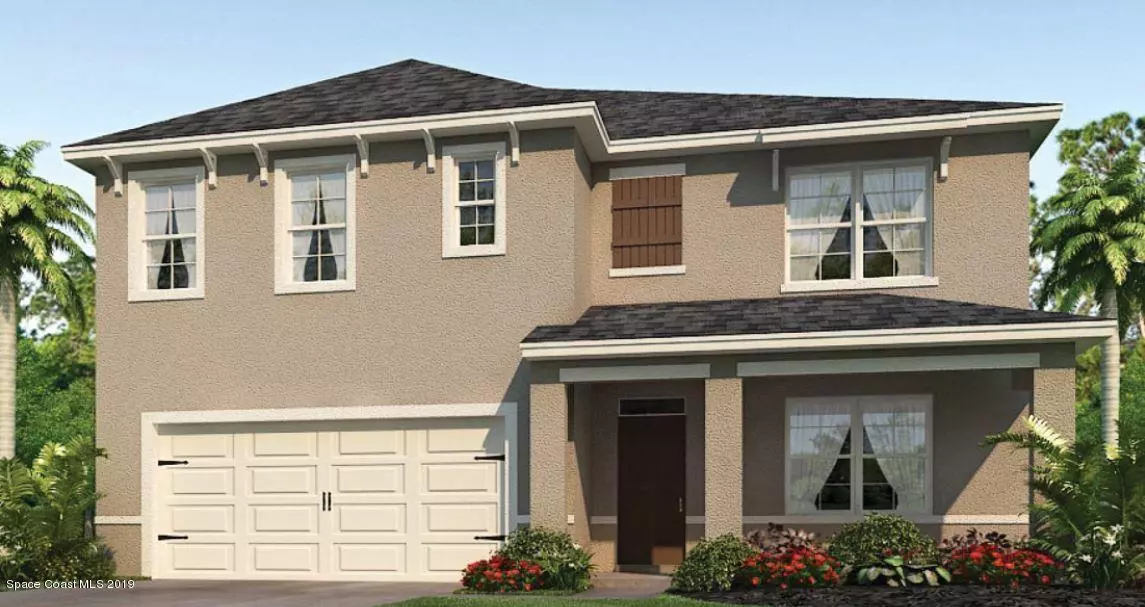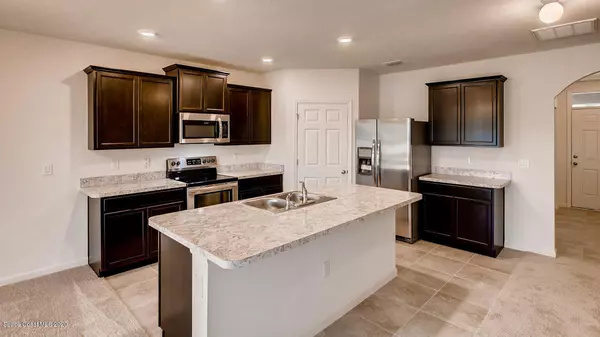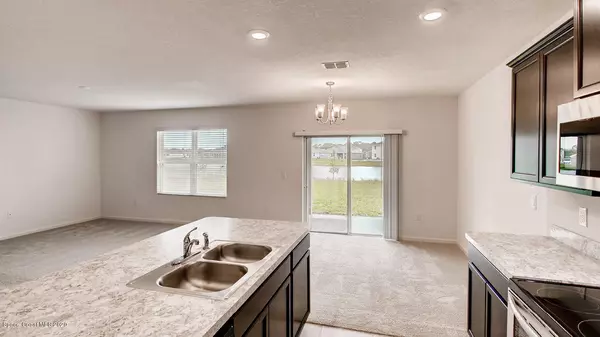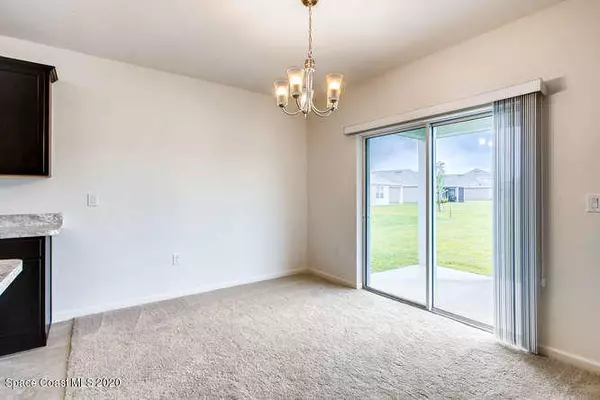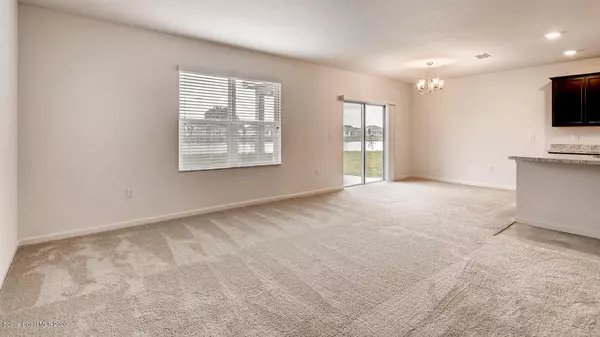$309,140
$314,140
1.6%For more information regarding the value of a property, please contact us for a free consultation.
5 Beds
3 Baths
2,601 SqFt
SOLD DATE : 06/08/2021
Key Details
Sold Price $309,140
Property Type Single Family Home
Sub Type Single Family Residence
Listing Status Sold
Purchase Type For Sale
Square Footage 2,601 sqft
Price per Sqft $118
Subdivision Forest Trace
MLS Listing ID 885989
Sold Date 06/08/21
Bedrooms 5
Full Baths 3
HOA Fees $32/mo
HOA Y/N Yes
Total Fin. Sqft 2601
Originating Board Space Coast MLS (Space Coast Association of REALTORS®)
Year Built 2021
Lot Size 8,276 Sqft
Acres 0.19
Property Description
**BRAND NEW HOME** The Hayden two-story offer 5 Bedrooms, 3 Full Baths. The main level has a Bedroom perfect for guests with a full bath and an open concept,and large Kitchen island that overlooks both the Living and Dining Areas. The main level Flex space creates an additional Living Area perfect for a formal dining room, living room or office. The second floor has the master bedroom and three additional bedrooms and another flex space perfect for a game room. Features 36'' cabinets w/ crown molding, oversize kitchen island, S/S double bowl sink, full S/S appliances with refrigerator, vinyl plank flooring in the wet areas. Home Smart Technology and block on block construction on both floors. *Photos are of Hayden plan and are NOT of actual photos of home for sale
Location
State FL
County Brevard
Area 104 - Titusville Sr50 - Kings H
Direction South of SR 50 on east side Sisson Road
Interior
Interior Features Breakfast Bar, Kitchen Island, Pantry, Primary Bathroom - Tub with Shower, Split Bedrooms, Walk-In Closet(s)
Heating Central, Electric
Cooling Central Air, Electric
Flooring Carpet, Vinyl
Furnishings Unfurnished
Appliance Dishwasher, Disposal, Electric Range, Electric Water Heater, Microwave, Refrigerator
Exterior
Exterior Feature Storm Shutters
Parking Features Attached, Garage Door Opener
Garage Spaces 2.0
Pool None
Utilities Available Cable Available, Electricity Connected
Amenities Available Maintenance Grounds, Management - Full Time
Roof Type Shingle
Porch Porch
Garage Yes
Building
Faces West
Sewer Public Sewer
Water Public
Level or Stories Two
New Construction Yes
Schools
Elementary Schools Imperial Estates
High Schools Titusville
Others
HOA Name HOA Management FLA
Senior Community No
Tax ID 22-35-27-Wr-*-31
Security Features Smoke Detector(s)
Acceptable Financing Cash, Conventional, FHA, VA Loan
Listing Terms Cash, Conventional, FHA, VA Loan
Special Listing Condition Standard
Read Less Info
Want to know what your home might be worth? Contact us for a FREE valuation!

Our team is ready to help you sell your home for the highest possible price ASAP

Bought with Non-MLS or Out of Area
"Molly's job is to find and attract mastery-based agents to the office, protect the culture, and make sure everyone is happy! "
