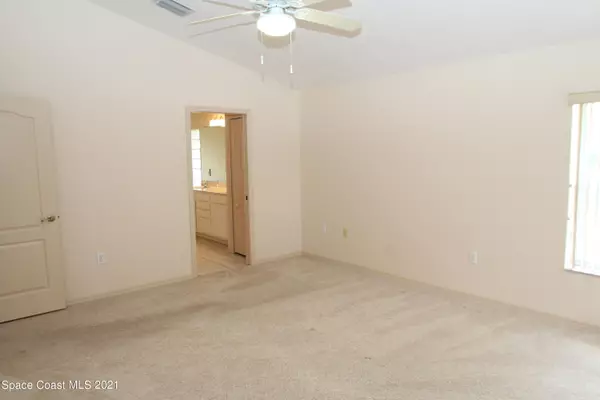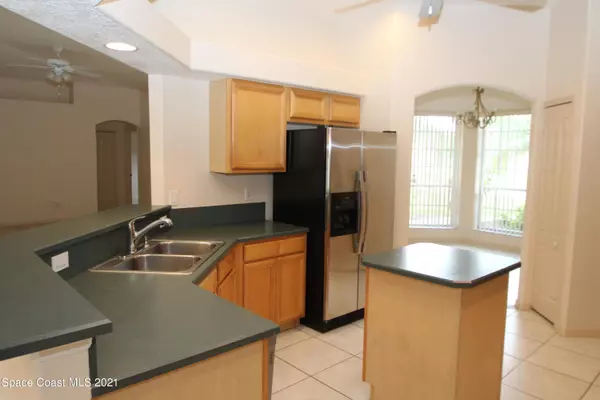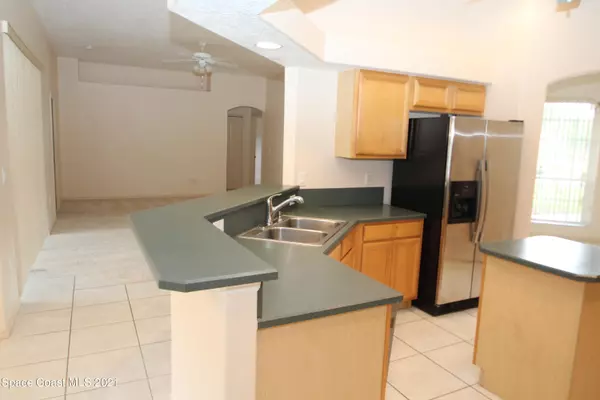$340,000
$325,000
4.6%For more information regarding the value of a property, please contact us for a free consultation.
4 Beds
2 Baths
2,048 SqFt
SOLD DATE : 07/02/2021
Key Details
Sold Price $340,000
Property Type Single Family Home
Sub Type Single Family Residence
Listing Status Sold
Purchase Type For Sale
Square Footage 2,048 sqft
Price per Sqft $166
Subdivision Summerfield At Bayside Lakes Phase 1
MLS Listing ID 906966
Sold Date 07/02/21
Bedrooms 4
Full Baths 2
HOA Fees $51/ann
HOA Y/N Yes
Total Fin. Sqft 2048
Originating Board Space Coast MLS (Space Coast Association of REALTORS®)
Year Built 2001
Annual Tax Amount $4,058
Tax Year 2020
Lot Size 0.270 Acres
Acres 0.27
Property Description
Beautifully maintained 4 bed plus office/den 2 bath home on corner lot in desirable Bayside Lakes! One of the best communities in Bayside Lakes! Light and bright with many upgrades that include... roof in 2019, A/C is 1 year old, water heater less than 2 years old, brand new irrigation pump, brand new dishwasher, all other appliances newer, and new carpet. Very open feel but still has eat in kitchen with nook, formal dining room, and huge living/family room for entertaining. Fully fenced back yard with brick pavers for outdoor entertaining or grilling, and very private screen porch. Brick exterior, side walks and community pool. AND option to store your boat or RV.
Location
State FL
County Brevard
Area 343 - Se Palm Bay
Direction From Emerson and Malabar Rd, south on Emerson, as soon as you enter Bayside Lakes, Left into Summerfield at Bayside Lakes, take 1st left, house is on the corner.
Interior
Interior Features Breakfast Bar, Breakfast Nook, Built-in Features, Ceiling Fan(s), Central Vacuum, Eat-in Kitchen, Kitchen Island, Open Floorplan, Pantry, Primary Bathroom - Tub with Shower, Primary Bathroom -Tub with Separate Shower, Split Bedrooms, Vaulted Ceiling(s), Walk-In Closet(s)
Heating Central, Electric
Cooling Central Air, Electric
Flooring Carpet, Tile
Furnishings Unfurnished
Appliance Dishwasher, Disposal, Electric Range, Electric Water Heater, Ice Maker, Microwave, Refrigerator
Exterior
Exterior Feature Storm Shutters
Parking Features Attached, Garage Door Opener, RV Access/Parking
Garage Spaces 2.0
Fence Fenced, Vinyl
Pool Community, In Ground
Amenities Available Basketball Court, Clubhouse, Fitness Center, Maintenance Grounds, Management - Full Time, Park, Playground, Tennis Court(s)
Roof Type Shingle
Street Surface Asphalt
Porch Patio, Porch, Screened
Garage Yes
Building
Lot Description Corner Lot, Sprinklers In Front, Sprinklers In Rear
Faces North
Sewer Public Sewer
Water Public, Well
Level or Stories One
New Construction No
Schools
Elementary Schools Westside
High Schools Bayside
Others
Pets Allowed Yes
HOA Name Fairway Mgmt Joy Simon joyfairwaymgmt.com
Senior Community No
Tax ID 29-37-20-Rp-00000.0-0011.00
Security Features Security Gate,Security System Owned,Smoke Detector(s)
Acceptable Financing Cash, Conventional, FHA, VA Loan
Listing Terms Cash, Conventional, FHA, VA Loan
Special Listing Condition Standard
Read Less Info
Want to know what your home might be worth? Contact us for a FREE valuation!

Our team is ready to help you sell your home for the highest possible price ASAP

Bought with Premium Properties Real Estate
"Molly's job is to find and attract mastery-based agents to the office, protect the culture, and make sure everyone is happy! "





